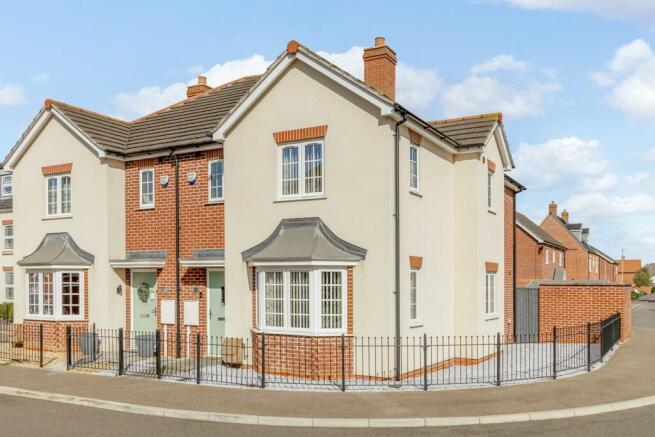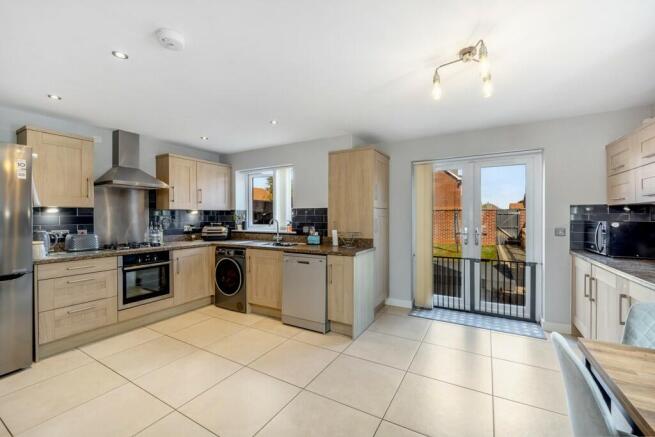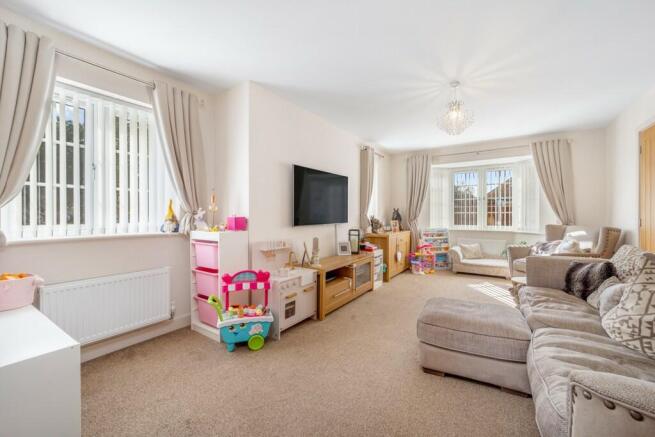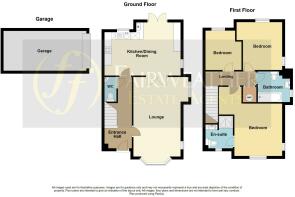De Montfort Gardens, Boston, PE21 0HG

- PROPERTY TYPE
Semi-Detached
- BEDROOMS
3
- BATHROOMS
3
- SIZE
Ask agent
- TENUREDescribes how you own a property. There are different types of tenure - freehold, leasehold, and commonhold.Read more about tenure in our glossary page.
Freehold
Key features
- Three Bedroom, Semi Detached Home
- Remaining 3 Years NHBC Guarantee
- Spacious Kitchen-Diner with French Doors
- Generous Lounge
- En-Suite, Bathroom and Cloakroom
- very Well Presented
- Enclosed Rear Garden with patio, Decking and Lawn
- Detached Single Garage With Lights & Power
- EPC 'B' / Council Tax Band B
Description
It is a spacious design, ideal for a couple or a family with a large dining kitchen across the back of the house and double doors that open through to a generous lounge too. I have made a special note in the details about the fact that the developers cleverly designed the property to include a recess within each bedroom for a wardrobe, which leaves more space within the bedroom itself, ideal for a growing family. There is an en-suite off the master bedroom, a modern family bathroom and a cloakroom to the ground floor.
The outside is equally as well-presented, with areas of lawn, patio and decking and an enclosed play area with artificial lawn ideal for little ones.
Just on the outskirts of the town, De-Montfort Gardens is within a convenient walking distance of local shops, the college, and schools for all age-groups.
Entrance - A part glazed front door opens into the Hallway - With staircase to the first floor accommodation, radiator, a door through to the lounge and further door through to the: Cloakroom - Housing low flush WC and pedestal wash basin.
Open Plan Kitchen-Diner 5.35m x 3.05x (17'6 x 10'0) - Having uPVC window to the side and rear aspect and French doors to the rear garden. The kitchen comprises a range of granite effect work surfaces with extensive 'shaker style' drawer and cupboard units at both base and eye level. Integrated appliances include a gas hob with extractor fan over and an electric fan with space for an American style fridge freezer and space beneath the worksurface for washing machine and dishwasher. Double doors from the kitchen open through to the:
Lounge 6.15 m x 3.86 m (20'2 x 12'7) - Has uPVC windows to the front and side aspect with blinds and two radiators.
First Floor Landing Area - Has a radiator and loft access with doors arranged off to:
Bedroom One 4.28 m x 3.68 m (14'0 x 12'0) - Has uPVC windows to the front and side aspect with blinds, radiator, recess suitable for housing a wardrobe and door to:
En-suite Shower Room - Having a uPVC window to the front aspect, a double shower enclosure, wash basin with cupboards beneath and low flush WC.
Bedroom Two 3.35 m x 3.20 m (10'11 x 10'5) - Has uPVC windows to both the side and rear aspects with blinds, radiator and recess suitable for housing a wardrobe.
Bedroom Three 2.71m x 2.67m (8'10 x 8'9) - Has a uPVC window to the rear aspect, radiator and recess suitable for wardrobe.
Bathroom - Comprises a three-piece bathroom suite and is tiled to half height on the walls. Th suite comprises a panel bath, wash basin with cupboard beneath and low flushed WC with chrome towel rail and window to the side aspect.
Garden - The front of the property is low maintenance and enclosed by wrought iron railings with a hand-gate providing access to a path to the front door. The rear garden is enclosed partially by a wall and partially by timber fencing. The garden comprises areas of lawn, paved patio and decking with an enclosed play area of artificial lawn. A timber shed has lights and power and is included within the sale of the property. A gate leads out to a driveway and Single Garage - With up and over door, light and power.
* We understand that the owners of 99 De Montfort Gardens have pedestrian access over the neighbours drive to enable them to access their garden gate.
EPC - 'B' / Council Tax Band - B / Heating Mains Gas / Drainage connected to Mains
Note: All measurements are approximate. The services, fixtures and fittings have not been tested by the Agent. All properties are offered subject to contract or formal lease.
Fairweather Estate Agents Limited, for themselves and for Sellers and Lessors of this property whose Agent they are, give notice that:- 1) These particulars, whilst believed to be accurate, are set out as a general outline only for guidance and do not constitute any part of any offer or contract; 2) All descriptions, dimensions, reference to condition and necessary permissions for use and occupation, and other details are given without responsibility and any intending Buyers or Tenants should not rely on them as statements or representations of fact but must satisfy themselves by inspection or otherwise as to their accuracy; 3) No person in this employment of Fairweather Estate Agents Limited has any authority to make or give any representation or warranty whatsoever in relation to this property.
Brochures
Brochure- COUNCIL TAXA payment made to your local authority in order to pay for local services like schools, libraries, and refuse collection. The amount you pay depends on the value of the property.Read more about council Tax in our glossary page.
- Ask agent
- PARKINGDetails of how and where vehicles can be parked, and any associated costs.Read more about parking in our glossary page.
- Garage,Driveway,Off street,Private
- GARDENA property has access to an outdoor space, which could be private or shared.
- Patio,Private garden,Enclosed garden,Rear garden,Back garden
- ACCESSIBILITYHow a property has been adapted to meet the needs of vulnerable or disabled individuals.Read more about accessibility in our glossary page.
- Ask agent
De Montfort Gardens, Boston, PE21 0HG
Add an important place to see how long it'd take to get there from our property listings.
__mins driving to your place
Your mortgage
Notes
Staying secure when looking for property
Ensure you're up to date with our latest advice on how to avoid fraud or scams when looking for property online.
Visit our security centre to find out moreDisclaimer - Property reference 092499DMNT. The information displayed about this property comprises a property advertisement. Rightmove.co.uk makes no warranty as to the accuracy or completeness of the advertisement or any linked or associated information, and Rightmove has no control over the content. This property advertisement does not constitute property particulars. The information is provided and maintained by Fairweather Estate Agency, Boston. Please contact the selling agent or developer directly to obtain any information which may be available under the terms of The Energy Performance of Buildings (Certificates and Inspections) (England and Wales) Regulations 2007 or the Home Report if in relation to a residential property in Scotland.
*This is the average speed from the provider with the fastest broadband package available at this postcode. The average speed displayed is based on the download speeds of at least 50% of customers at peak time (8pm to 10pm). Fibre/cable services at the postcode are subject to availability and may differ between properties within a postcode. Speeds can be affected by a range of technical and environmental factors. The speed at the property may be lower than that listed above. You can check the estimated speed and confirm availability to a property prior to purchasing on the broadband provider's website. Providers may increase charges. The information is provided and maintained by Decision Technologies Limited. **This is indicative only and based on a 2-person household with multiple devices and simultaneous usage. Broadband performance is affected by multiple factors including number of occupants and devices, simultaneous usage, router range etc. For more information speak to your broadband provider.
Map data ©OpenStreetMap contributors.




