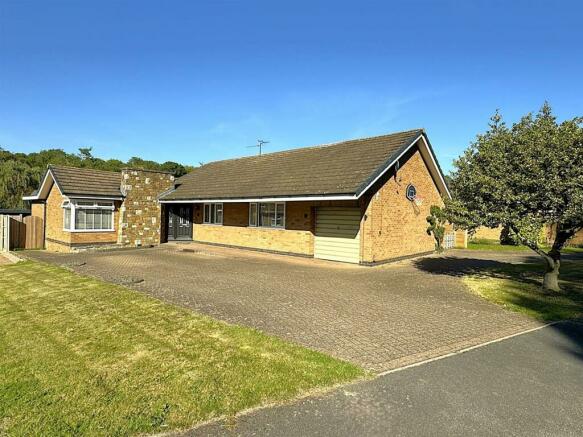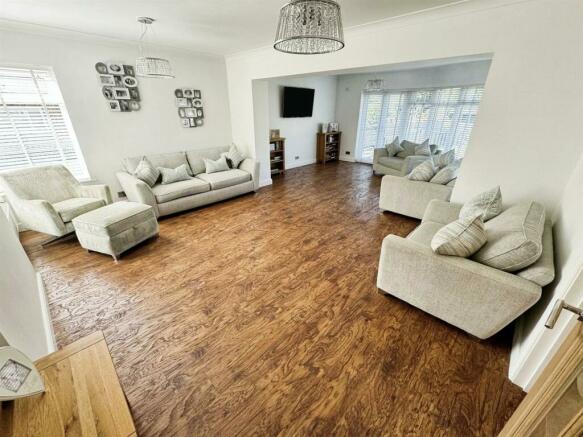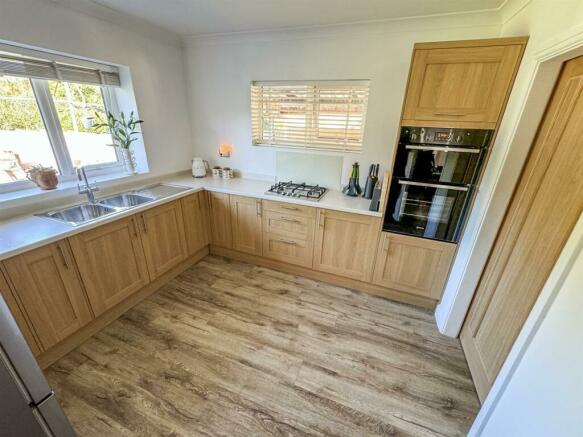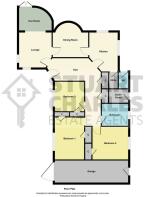Cottingham Road, Corby

- PROPERTY TYPE
Detached Bungalow
- BEDROOMS
3
- BATHROOMS
1
- SIZE
Ask agent
- TENUREDescribes how you own a property. There are different types of tenure - freehold, leasehold, and commonhold.Read more about tenure in our glossary page.
Freehold
Key features
- FULLY RENOVATED BY THE CURRENT OWNERS TO A HIGH STANDARD
- LARGE LOUNGE WITH FRENCH DOORS TO DECKING AREA
- MODERN KITCHEN WITH UTILITY ROOM
- DINING ROOM WITH BAY WINDOW LOOKING OVER GARDEN
- THREE DOUBLE BEDROOMS
- THREE PIECE FAMILY BATHROOM
- LARGE PORCELAIN PATIO AND DECKING AREA OVER LOOKING THE LARGER THAN AVERAGE GARDEN
- INDIVIDUALLY BUILT SUMMER HOUSE
- CLOSE TO WEST GLEBE PARK AND CORBY OLD VILLAGE
- WALKING DISTANCE TO TOWN CENTRE
Description
Entrance Hall - Entered via a composite door, radiator, extended loft access, two large storage cupboards, doors to:
Loft Area: 36'62 x 9'05 : Glazed window to rear aspect, fully boarded, access door to garage loft.
Lounge - 4.88m x 3.35m (16'39 x 11'83) - Double glazed window to front and side elevations, radiator, archway to:
Extended Lounge/Sun Room - 4.27m x 3.35m (14'88 x 11'27) - Double glazed curved window to rear elevation, double glazed French doors to rear elevation, radiator, tv point, telephone point.
Dining Room - 3.35m x 2.44m (11'69 x 8'98) - Double glazed curved Bay window to rear elevation, radiator, doors to:
Kitchen - 3.05m x 3.05m (10'54 x 10'20) - Fitted to comprise a a range of base level units with with a double bowl steel sink and drainer, gas hob, double electric oven, space for free standing fridge/freezer, double glazed window to side and rear elevations, door to:
Utility Room - 1.83m x 1.83m (6'94 x 6'25) - Fitted with a walk in pantry cupboard, space for automatic washing machine, double glazed window and door to side elevation.
Bedroom One - 4.01m x 3.18m (13'02 x 10'05) - Double glazed window to front elevation, radiator, two triple wardrobes.
Bedroom Two - 3.35m x 2.74m (11'28 x 9'56) - Double glazed window to rear elevation, radiator, built in double wardrobe.
Bedroom Three - 3.05m x 3.05m (10'43 x 10'12) - Double glazed window to front elevation, radiator, built in triple wardrobe.
Family Bathroom - 2.13m x 1.52m (7'62 x 5'15) - Fitted to comprise a three piece suite consisting of a P shaped bath with mains feed waterfall shower over, low level pedestal, low level wash handbasin, chrome towel radiator, ceiling spotlights, double glazed window to side elevation.
Outside - Front: A large drive on drive off driveway provides off road parking for multiple vehicles and leads to gated side access and a tandem length garage.
Side: Gated access leads to a carport with off road parking infront, boiler room, W.C and rear access.
Garage: With up and over door, power and light connected, space for tumble dryer, space for chest freezer, loft access, pedestrian door to side elevation.
Rear: A large raised decking area leads onto a porcelain tile patio area and offer's views over the garden and West Glebe Park, steps lead down to a larger than average laid lawn and a further L shaped porcelain tile patio area, large shed and a purpose built summer house. The entire garden is enclosed by timber fencing to all sides.
Summer House: 20'37 x 14'16 : This purpose built room features power and electric, French doors with side panels to the front elevation and offers a multitude of uses for the whole family.
PLEASE NOTE - THE BUNGALOW COMES WITH THE EXTRA LAWN AND TREE LINED AREA IN FRONT OF THE HOME.
Brochures
Cottingham Road, CorbyBrochure- COUNCIL TAXA payment made to your local authority in order to pay for local services like schools, libraries, and refuse collection. The amount you pay depends on the value of the property.Read more about council Tax in our glossary page.
- Band: D
- PARKINGDetails of how and where vehicles can be parked, and any associated costs.Read more about parking in our glossary page.
- Yes
- GARDENA property has access to an outdoor space, which could be private or shared.
- Yes
- ACCESSIBILITYHow a property has been adapted to meet the needs of vulnerable or disabled individuals.Read more about accessibility in our glossary page.
- Ask agent
Cottingham Road, Corby
Add your favourite places to see how long it takes you to get there.
__mins driving to your place

Your mortgage
Notes
Staying secure when looking for property
Ensure you're up to date with our latest advice on how to avoid fraud or scams when looking for property online.
Visit our security centre to find out moreDisclaimer - Property reference 33377532. The information displayed about this property comprises a property advertisement. Rightmove.co.uk makes no warranty as to the accuracy or completeness of the advertisement or any linked or associated information, and Rightmove has no control over the content. This property advertisement does not constitute property particulars. The information is provided and maintained by Stuart Charles Estate Agents, Corby. Please contact the selling agent or developer directly to obtain any information which may be available under the terms of The Energy Performance of Buildings (Certificates and Inspections) (England and Wales) Regulations 2007 or the Home Report if in relation to a residential property in Scotland.
*This is the average speed from the provider with the fastest broadband package available at this postcode. The average speed displayed is based on the download speeds of at least 50% of customers at peak time (8pm to 10pm). Fibre/cable services at the postcode are subject to availability and may differ between properties within a postcode. Speeds can be affected by a range of technical and environmental factors. The speed at the property may be lower than that listed above. You can check the estimated speed and confirm availability to a property prior to purchasing on the broadband provider's website. Providers may increase charges. The information is provided and maintained by Decision Technologies Limited. **This is indicative only and based on a 2-person household with multiple devices and simultaneous usage. Broadband performance is affected by multiple factors including number of occupants and devices, simultaneous usage, router range etc. For more information speak to your broadband provider.
Map data ©OpenStreetMap contributors.




