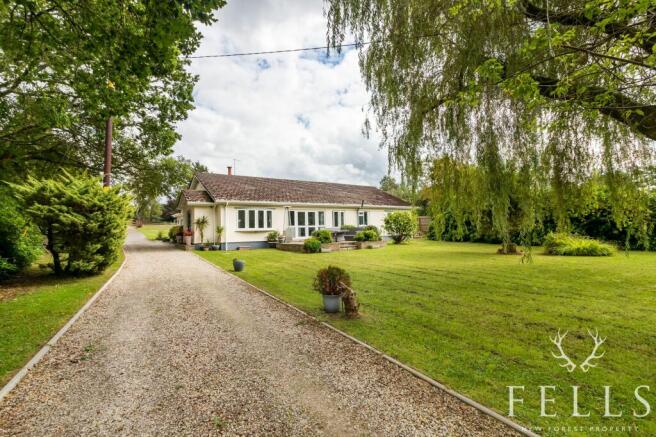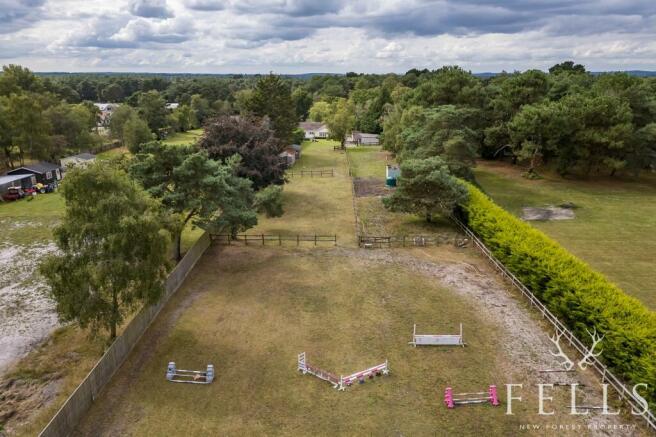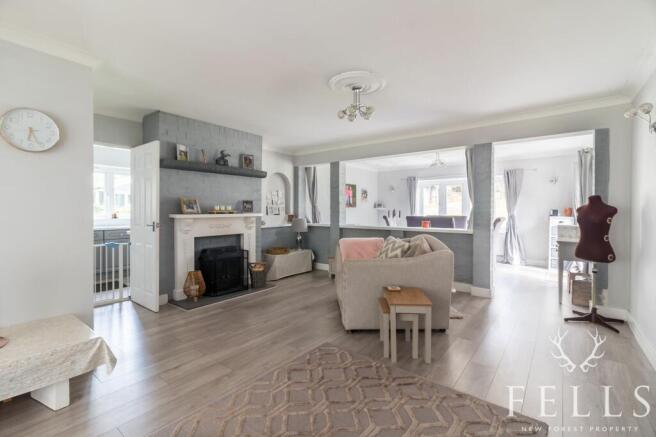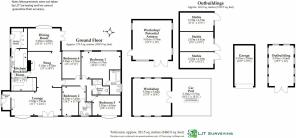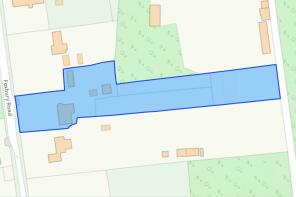Foxbury Road, St Leonards, BH24
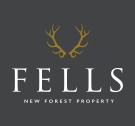
- PROPERTY TYPE
Detached Bungalow
- BEDROOMS
4
- BATHROOMS
3
- SIZE
1,948 sq ft
181 sq m
- TENUREDescribes how you own a property. There are different types of tenure - freehold, leasehold, and commonhold.Read more about tenure in our glossary page.
Freehold
Key features
- Spacious west-facing lounge with bow bay window and French doors leading to a raised patio area.
- Charming snug area featuring a cosy wood-burning stove, open plan to the lounge and dining room.
- Well-equipped kitchen with breakfast bar, ample storage, and space for multiple appliances.
- Potential annex/holiday let in a detached block-built building with French doors and double glazing (subject to consents).
- Stable block with flexible setup, offering options for two stables and a tack room, or three stables, plus a hay barn.
- Extensive parking with a tarmac area, providing space for cars, boats, or caravans, plus access to the outbuildings.
- Set on approximately 1.76 acres of land, including gardens, paddocks, and various outbuildings for versatile use.
- Large rear garden leading to paddocks and a grass arena, ideal for equestrian use or additional outdoor space.
- Ideal for equestrian, cycling, or walking enthusiasts, with direct access to Hurn Forest just a 5-minute walk up the lane, and backing onto Avon Heath Forest, offering extensive outdoor opportunities.
- Four double bedrooms, two of which feature ensuite bathrooms, including a spacious master bedroom with views over the garden and paddocks.
Description
Foxbury Road, St Leonards, Ringwood, BH24 2SG
Set within an impressive plot of approximately 1.76 acres, this delightful country home is located at the end of a long, sweeping driveway and nestled in its own private grounds. The property features a bright, west-facing lounge with a bow bay window and French doors opening onto a raised patio area, perfect for enjoying the garden views. The open-plan snug, complete with a cosy wood-burning stove, flows seamlessly into the dining room, which boasts French doors and a large bow bay window overlooking the rear garden and paddocks. The well-equipped kitchen includes a breakfast bar, ample storage, and space for multiple appliances. A utility room with additional storage and access to the side of the property adds further convenience.
The home comprises four double bedrooms, two of which have ensuite bathrooms, including a generous master bedroom with stunning views of the garden and paddocks. This property is ideally suited for equestrian enthusiasts, featuring excellent facilities, including brick stables, a hay barn, and a grass arena, all set in a tranquil and idyllic setting. The yard includes three concrete stables (or two stables and a tack room), an open-fronted hay barn, and well-fenced paddocks. For outdoor lovers, the property enjoys direct access to Hurn Forest, just a 5-minute walk up the lane, and backs onto Avon Heath Forest, offering exceptional hacking opportunities via nearby bridleway routes. Additionally, a detached block-built outbuilding with French doors presents the potential for use as an annex or holiday let (subject to necessary consents). The expansive front and rear gardens provide ample outdoor space, with the rear garden leading to paddocks, a grass arena, and a large tarmac area offering plenty of parking for cars, boats, or caravans. Electric timber gates and a stone driveway complete this exceptional property, making it an ideal countryside retreat.
Living in St Leonards
St Leonards offers the perfect balance of rural tranquillity and accessibility. Surrounded by natural beauty, residents enjoy proximity to Hurn Forest, just a short walk away, as well as Moors Valley Country Park and Avon Heath Forest, providing abundant opportunities for walking, cycling, and equestrian activities.
Despite its peaceful setting, St Leonards boasts excellent transport links.Bournemouth Airport is nearby for convenient domestic and international travel, and the A31 provides quick access to Bournemouth, Southampton, and beyond. Additionally, London is approximately an hour and a half away by car, making it an ideal location for those who desire countryside living with easy access to the city.
Front Entrance Vestibule
The front entrance vestibule provides a welcoming introduction to the property, leading directly into the lounge.
Lounge
A bright and spacious west-facing lounge featuring a charming bow bay window and French doors that open onto a raised patio, perfect for enjoying the afternoon sun. The lounge opens seamlessly into the snug, creating a flowing living space.
Snug
An inviting, open-plan snug area complete with a cosy wood-burning stove. This space leads through to the dining room, enhancing the open, connected feel of the home.
Dining Room
A well-proportioned dining room with ample space for a large dining table and chairs. French doors to the side open onto a patio, while a bow bay window offers picturesque views over the rear garden and the paddocks beyond.
Kitchen
The kitchen is well-equipped with a range of base units and matching wall cabinets, providing generous storage. A breakfast bar offers additional seating, and the stainless steel one-and-a-half bowl sink with drainer is positioned beneath a side window. There’s additional natural light from another side window, and ample space for an upright fridge freezer, American-style fridge freezer, washing machine, and electric oven.
Utility Room
The utility room is fitted with louvred cupboards and high-level cabinets, one of which houses the boiler. It offers practical space for a washing machine and tumble dryer, with side windows and a door for easy access.
Inner Hall
The inner hallway provides access to all bedrooms, the bathroom, and the loft. It connects the private and communal areas of the home effectively.
Bedroom One
A generously sized double bedroom featuring two rear-facing windows that frame lovely views of the garden and paddocks.
En-Suite
The ensuite bathroom includes a pedestal wash basin, panelled bath, bidet, and WC. A side opaque window ensures privacy while allowing natural light in.
Bedroom Two
A comfortable double bedroom located at the front of the property, offering a view of the front garden through a large window.
En-Suite
The ensuite shower room comprises a corner shower cubicle with an electric shower, pedestal basin, WC, and a chrome heated towel rail. A front opaque window provides natural light.
Bedroom Three
A well-proportioned double bedroom featuring a front-facing bow bay window that overlooks the front garden.
Bedroom Four
A double bedroom with a rear aspect, offering views of the garden and paddock beyond.
Shower Room
The family shower room includes a corner shower cubicle with an electric shower, a WC, pedestal basin, and a white heated towel rail for added comfort.
Double Car Port & Outbuilding
An outbuilding with a double car port/covered area offers flexibility for a variety of uses, such as a workshop, studio, or home office.
Potential Annex/Holiday Let
A separate block-built building with double glazing and French doors. This versatile space has the potential to be developed into a detached annex or a holiday let, subject to the necessary consents.
Stable Block
The block built stables provide flexibility with the option to configure it as two stables and a tack room, or as three stables, with a hay barn located to the rear.
Front Garden
The front garden features electric timber gates and a stone driveway that runs alongside the property to the rear. The large lawn is dotted with mature trees and shrubs, and a raised west-facing patio at the front of the house provides a lovely spot for outdoor relaxation.
Rear Garden
The expansive rear garden features a wide lawn extending to the paddocks, stable block, and various outbuildings. At the far end, a smaller paddock has also been used as a grass arena. A large tarmac area provides ample parking for cars, boats, or caravans, with direct access to the outbuilding and potential annex. Additionally, there is a concrete sectional garage with an up-and-over door and a well-built timber shed/summer house, set on a concrete base, which has potential for insulation and conversion (subject to planning permission). A power supply is already fed to the side of the structure, making it ideal for further development.
Disclaimer
In line with the Money Laundering Regulations 2017 and the Proceeds of Crime Act 2002, Fells New Forest Property is required to conduct anti money laundering identity checks on all prospective buyers. A non refundable fee of £25 (inclusive of VAT) is payable at the outset to cover the cost of these checks, processed through our secure third party AML service. This cost is due prior to commencement of the purchasing process.
- COUNCIL TAXA payment made to your local authority in order to pay for local services like schools, libraries, and refuse collection. The amount you pay depends on the value of the property.Read more about council Tax in our glossary page.
- Band: F
- PARKINGDetails of how and where vehicles can be parked, and any associated costs.Read more about parking in our glossary page.
- Yes
- GARDENA property has access to an outdoor space, which could be private or shared.
- Front garden,Rear garden
- ACCESSIBILITYHow a property has been adapted to meet the needs of vulnerable or disabled individuals.Read more about accessibility in our glossary page.
- Ask agent
Energy performance certificate - ask agent
Foxbury Road, St Leonards, BH24
Add an important place to see how long it'd take to get there from our property listings.
__mins driving to your place
Get an instant, personalised result:
- Show sellers you’re serious
- Secure viewings faster with agents
- No impact on your credit score

Your mortgage
Notes
Staying secure when looking for property
Ensure you're up to date with our latest advice on how to avoid fraud or scams when looking for property online.
Visit our security centre to find out moreDisclaimer - Property reference 7c3fc6fe-40c6-4334-b1d0-6fffc5c675f3. The information displayed about this property comprises a property advertisement. Rightmove.co.uk makes no warranty as to the accuracy or completeness of the advertisement or any linked or associated information, and Rightmove has no control over the content. This property advertisement does not constitute property particulars. The information is provided and maintained by Fells New Forest Property, Ringwood. Please contact the selling agent or developer directly to obtain any information which may be available under the terms of The Energy Performance of Buildings (Certificates and Inspections) (England and Wales) Regulations 2007 or the Home Report if in relation to a residential property in Scotland.
*This is the average speed from the provider with the fastest broadband package available at this postcode. The average speed displayed is based on the download speeds of at least 50% of customers at peak time (8pm to 10pm). Fibre/cable services at the postcode are subject to availability and may differ between properties within a postcode. Speeds can be affected by a range of technical and environmental factors. The speed at the property may be lower than that listed above. You can check the estimated speed and confirm availability to a property prior to purchasing on the broadband provider's website. Providers may increase charges. The information is provided and maintained by Decision Technologies Limited. **This is indicative only and based on a 2-person household with multiple devices and simultaneous usage. Broadband performance is affected by multiple factors including number of occupants and devices, simultaneous usage, router range etc. For more information speak to your broadband provider.
Map data ©OpenStreetMap contributors.
