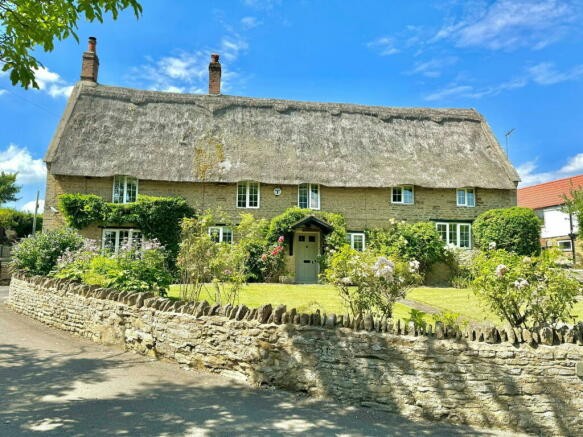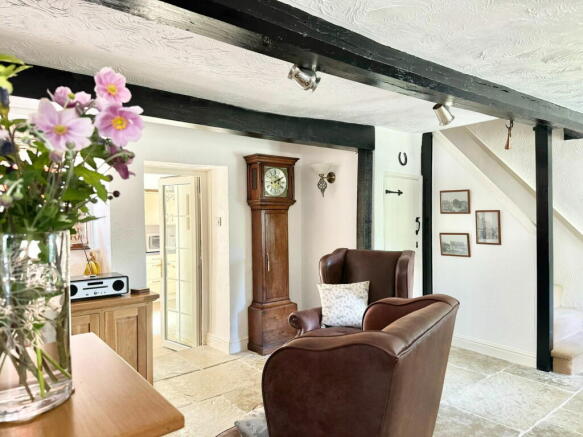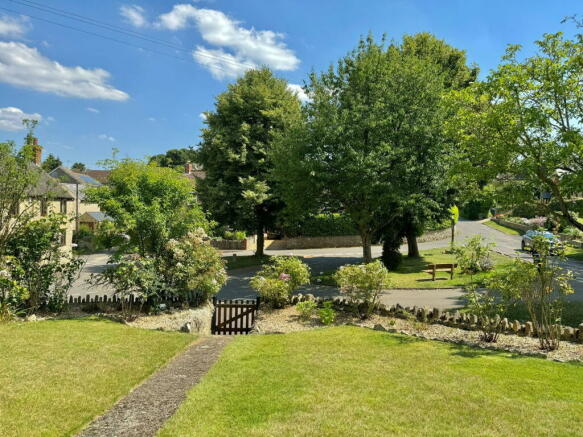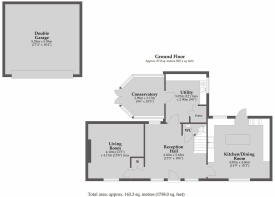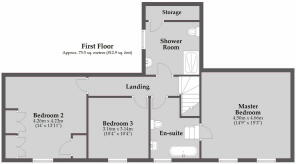Surrenden House, The Green

- PROPERTY TYPE
Cottage
- BEDROOMS
3
- BATHROOMS
2
- SIZE
1,758 sq ft
163 sq m
- TENUREDescribes how you own a property. There are different types of tenure - freehold, leasehold, and commonhold.Read more about tenure in our glossary page.
Ask agent
Key features
- Approx. 1,758 sq. ft (163 sq. m)
- Grade II Listed
- An idyllic 18th century detached cottage
- Gated off-road parking for two cars
- Large double garage measuring approx. 5.25m x 5.59m
- Three double bedrooms
- Oil-fired central heating
Description
Occupying an idyllic position in one of Northamptonshire's most sought-after countryside villages sits this impressive grade II listed detached cottage, providing just under 1,800 sq. ft of enhanced living accommodation. Dating back to the 18th century and formerly three separate cottages, this exquisite countryside home carries an abundance of original features and has been upgraded to provide a contemporary feel, whilst also maintaining its feel of a very well-accommodated family home.
The ground floor accommodation comprises a generous entrance hall/reception room, living room, downstairs cloakroom/W.C., a superb re-fitted kitchen/dining room, large utility room, and conservatory. On the first floor, you will find three double bedrooms boasting high ceilings, a shower room, and a further modern re-fitted bathroom. Externally, the cottage benefits from beautiful gardens to both the front and the rear, and gated access to the left-hand side of the property where you will find a double garage and off-road parking for up to three cars.
The thatch on the property will require some periodic maintenance in the next 5 years. We have a detailed quotation (which is available to genuinely interested applicants) supplied by a reputable thatcher for this work to be undertaken. This property is on the market at a very sensible price to reflect the level of expenditure required by the successful purchaser.
Little Addington is one of the most sought-after villages in Northamptonshire, offering a variety of scenic countryside walks right on your doorstep and a well-renowned village pub, 'The Bell'. There is also a great primary school in the neighbouring village, and the A45, A6 and A14 are all within easy access.
Reception Hall 13'5" x 18'6" (4.10m x 5.63m) Original wooden door and two windows to the front aspect, a charming fireplace with a 'Clearview' multi-fuel wood burner and exposed stone wall behind, period radiator, original listed wooden beam, attractive limestone floor tiling with underfloor heating, door to large storage cupboard, and a staircase leading to the first floor.
Cloakroom/W.C. Low-level W.C., hand basin unit, radiator, wine store, understairs cupboard, limestone floor tiling, underfloor heating.
Living Room 13'5" x 13'8" (4.10m x 4.17m) Window to front aspect, another charming fireplace with a 'Clearview' multi-fuel burner resting on a slate hearth, bressummer beam, engineered oak flooring, period radiator, wall lights.
Kitchen/Dining Room 14'9" x 15'3" (4.50m x 4.66m) A very good quality re-fitted 'Wychwood' kitchen with an excellent range of base, wall, and purpose-built units, inset butler sink with period tap over, space for an AGA-style cooker, extractor hood, glass backplates, drawer units, built-in 'Neff' dishwasher and microwave, space for a tall fridge/freezer, 'old-fashioned' purpose-built larder cupboard with independent drawers, central island, attractive marble worksurfaces, parquet flooring, and wall lights.
Utility Room 12'0" max. x 9'6" (3.65m max. x 2.90m) Window to side aspect and further door to conservatory, beautifully re-fitted room with both base and wall units, work surfaces, fridge/freezer, plumbing for appliances, drawer units, bult-in 'Wychwood' pantry, yorkstone flooring, radiator, and cupboard housing oil-fired central heating boiler.
Conservatory 9'6" x 10'5" (2.89m x 3.17m) Brick and hardwood conservatory with twin wooden French doors to the rear garden, fitted blinds, and ceramic flooring.
Landing Window to the rear aspect, radiator.
Master Bedroom 14'9" x 15'3" (4.50m x 4.66m) Two windows to the front aspect, period radiator, wooden beams.
Bathroom/En-Suite A beautifully re-fitted suite with a window to the front aspect, low-level W.C., pedestal hand wash basin, freestanding bath with chrome handrail and separate shower attachment, timber panels, period radiator, chrome towel rail, and karndean flooring.
Bedroom Two 14'0" x 13'11" (4.26m x 4.23m) Window to the front aspect, radiator.
Bedroom Three 10'4" x 10'4" (3.16m x 3.14m) Window to the front aspect, radiator, original and modern built-in wardrobes.
Shower Room Another wonderfully re-fitted shower room with a low-level W.C., hand basin unit with metal pedestal, double walk-in glass shower cubicle with mains-fed shower, rainfall shower head and separate hair wash handset, extractor fan, period radiator with chrome heated towel rail, large airing cupboard.
Front Garden Enclosed by a dwarf stone wall, mainly lawn with flower and plant borders.
Rear Garden Five-bar gate leading to the driveway where there is off-road parking for up to three cars, a large double garage converted from the original barn with light and power measuring 5.25m x 5.59m, lawn area, flower and shrub borders housing plentiful established plants, flagstone patio, original stone workshop with light and power, further wood store with lights.
IMPORTANT: Natasha Bryony The Estate Agent for themselves and for the vendors of this property whose agents they are give notice that the particulars are produced in good faith and are set out as a general guide only and do not constitute any part of a contract and no person in the employment of Natasha Bryony The Estate Agent has any authority to make or give any representation or warranty in relation to this property. When you submit an offer for a property we will need two forms of identification for each individual submitting the offer, for instance a driving licence/passport and a utility bill/bank statement. Thank you for your cooperation.
Brochures
Brochure 1- COUNCIL TAXA payment made to your local authority in order to pay for local services like schools, libraries, and refuse collection. The amount you pay depends on the value of the property.Read more about council Tax in our glossary page.
- Band: G
- LISTED PROPERTYA property designated as being of architectural or historical interest, with additional obligations imposed upon the owner.Read more about listed properties in our glossary page.
- Listed
- PARKINGDetails of how and where vehicles can be parked, and any associated costs.Read more about parking in our glossary page.
- Garage,Off street
- GARDENA property has access to an outdoor space, which could be private or shared.
- Private garden
- ACCESSIBILITYHow a property has been adapted to meet the needs of vulnerable or disabled individuals.Read more about accessibility in our glossary page.
- Ask agent
Energy performance certificate - ask agent
Surrenden House, The Green
Add an important place to see how long it'd take to get there from our property listings.
__mins driving to your place
Your mortgage
Notes
Staying secure when looking for property
Ensure you're up to date with our latest advice on how to avoid fraud or scams when looking for property online.
Visit our security centre to find out moreDisclaimer - Property reference S1075957. The information displayed about this property comprises a property advertisement. Rightmove.co.uk makes no warranty as to the accuracy or completeness of the advertisement or any linked or associated information, and Rightmove has no control over the content. This property advertisement does not constitute property particulars. The information is provided and maintained by Natasha Bryony Sales & Lettings, Higham Ferrers. Please contact the selling agent or developer directly to obtain any information which may be available under the terms of The Energy Performance of Buildings (Certificates and Inspections) (England and Wales) Regulations 2007 or the Home Report if in relation to a residential property in Scotland.
*This is the average speed from the provider with the fastest broadband package available at this postcode. The average speed displayed is based on the download speeds of at least 50% of customers at peak time (8pm to 10pm). Fibre/cable services at the postcode are subject to availability and may differ between properties within a postcode. Speeds can be affected by a range of technical and environmental factors. The speed at the property may be lower than that listed above. You can check the estimated speed and confirm availability to a property prior to purchasing on the broadband provider's website. Providers may increase charges. The information is provided and maintained by Decision Technologies Limited. **This is indicative only and based on a 2-person household with multiple devices and simultaneous usage. Broadband performance is affected by multiple factors including number of occupants and devices, simultaneous usage, router range etc. For more information speak to your broadband provider.
Map data ©OpenStreetMap contributors.
