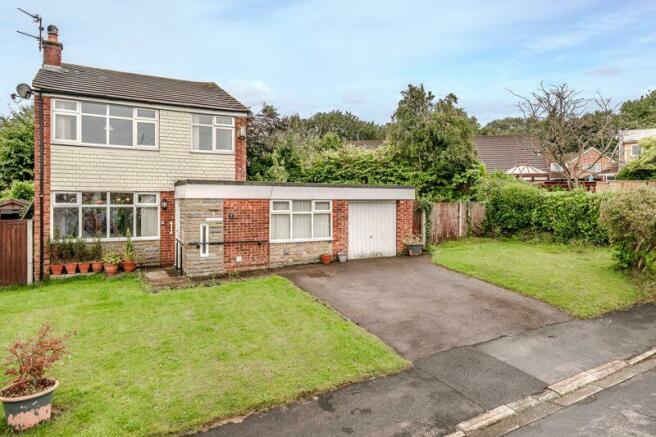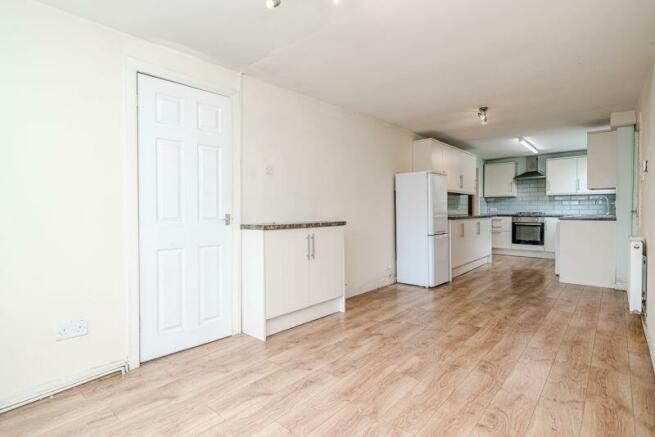
Greenwood Close, Aughton

- PROPERTY TYPE
Detached
- BEDROOMS
3
- BATHROOMS
1
- SIZE
Ask agent
- TENUREDescribes how you own a property. There are different types of tenure - freehold, leasehold, and commonhold.Read more about tenure in our glossary page.
Freehold
Key features
- Detached Home
- Generous Plot
- Three Bedrooms
- Circa 1452 Square Feet
- Open Plan Dining Kitchen
- Large Wrap-Around Garden
- Attached Garage
- Driveway Parking
Description
This charming home enjoys large wrap-around gardens and off-road parking leading to an attached garage. While the property would benefit from a programme of cosmetic modernisation, it presents an excellent opportunity for those looking to create their dream home. Its prime location offers a peaceful setting, yet remains close to well-regarded schools, local shops, and essential amenities, making it perfect for families and investors alike.
Aughton is a highly sought-after village, known for its serene atmosphere and strong sense of community. The area benefits from excellent transport links, including Aughton Park train station, which provides easy access to both Liverpool and Ormskirk, making commuting straightforward. Additionally, the property is within close proximity to the M58 motorway, offering convenient routes to surrounding towns and cities. The area is also well-served by local amenities, parks, and leisure facilities, ensuring a well-rounded and enjoyable lifestyle.
The exterior of this property is both spacious and inviting. The large wrap-around garden provides a private and scenic outdoor space, bordered by mature trees and shrubs. The off-road parking leads up to the attached garage, offering ample parking options and additional storage. The generous plot size offers significant potential for future extensions, subject to planning consent, further adding to the appeal of this home.
On the ground floor, the property benefits from two dedicated reception rooms, both filled with natural light, offering comfortable spaces for relaxation and entertaining. The open-plan dining kitchen features a range of wall, base, and tower units, with a mix of integrated and freestanding appliances, making it a functional hub for family life. A spacious dining area adjoins the kitchen, with direct access to the garage, providing further scope for extending or reconfiguring the space if desired.
Upstairs, the property offers three well-proportioned family bedrooms, all of which are neutrally decorated and enjoy pleasant views of the surrounding area. These rooms provide ample space for furniture and storage, making them ideal for growing families. The property also features a family bathroom, with potential for modernisation to suit personal tastes.
The rear garden is a key feature of this home, offering a large, established space mainly laid to lawn, wrapping around the side and rear of the property. Bordered by a range of mature trees, plants, and shrubs, the garden provides a peaceful and private outdoor retreat. An ample patio terrace offers the perfect spot for outdoor dining and entertaining, making it a versatile and enjoyable space throughout the year.
With approximately 1,452 square feet of living accommodation, gas central heating, and double glazing throughout, this property presents a unique opportunity to personalise and enhance an already appealing family home. Early internal inspection is highly recommended to appreciate its full potential.
Tenure: We are advised by our client that the property is Freehold
Council Tax Band: D
Every care has been taken with the preparation of these property details but they are for general guidance only and complete accuracy cannot be guaranteed. If there is any point, which is of particular importance professional verification should be sought. These property details do not constitute a contract or part of a contract. We are not qualified to verify tenure of property. Prospective purchasers should seek clarification from their solicitor or verify the tenure of this property for themselves by visiting mention of any appliances, fixtures or fittings does not imply they are in working order. Photographs are reproduced for general information and it cannot be inferred that any item shown is included in the sale. All dimensions are approximate.
Brochures
Property BrochureFull Details- COUNCIL TAXA payment made to your local authority in order to pay for local services like schools, libraries, and refuse collection. The amount you pay depends on the value of the property.Read more about council Tax in our glossary page.
- Band: D
- PARKINGDetails of how and where vehicles can be parked, and any associated costs.Read more about parking in our glossary page.
- Yes
- GARDENA property has access to an outdoor space, which could be private or shared.
- Yes
- ACCESSIBILITYHow a property has been adapted to meet the needs of vulnerable or disabled individuals.Read more about accessibility in our glossary page.
- Ask agent
Greenwood Close, Aughton
Add your favourite places to see how long it takes you to get there.
__mins driving to your place
Arnold and Phillips offer a fresh and exciting approach to selling, with a branded concept and a comprehensive team of respected individuals with the ability to deal with all professional enquiries pertaining to the property market including sales, lettings, surveys, land, rural, planning, project management, interior design and investments.
Your mortgage
Notes
Staying secure when looking for property
Ensure you're up to date with our latest advice on how to avoid fraud or scams when looking for property online.
Visit our security centre to find out moreDisclaimer - Property reference 12484236. The information displayed about this property comprises a property advertisement. Rightmove.co.uk makes no warranty as to the accuracy or completeness of the advertisement or any linked or associated information, and Rightmove has no control over the content. This property advertisement does not constitute property particulars. The information is provided and maintained by Arnold & Phillips, Ormskirk. Please contact the selling agent or developer directly to obtain any information which may be available under the terms of The Energy Performance of Buildings (Certificates and Inspections) (England and Wales) Regulations 2007 or the Home Report if in relation to a residential property in Scotland.
*This is the average speed from the provider with the fastest broadband package available at this postcode. The average speed displayed is based on the download speeds of at least 50% of customers at peak time (8pm to 10pm). Fibre/cable services at the postcode are subject to availability and may differ between properties within a postcode. Speeds can be affected by a range of technical and environmental factors. The speed at the property may be lower than that listed above. You can check the estimated speed and confirm availability to a property prior to purchasing on the broadband provider's website. Providers may increase charges. The information is provided and maintained by Decision Technologies Limited. **This is indicative only and based on a 2-person household with multiple devices and simultaneous usage. Broadband performance is affected by multiple factors including number of occupants and devices, simultaneous usage, router range etc. For more information speak to your broadband provider.
Map data ©OpenStreetMap contributors.





