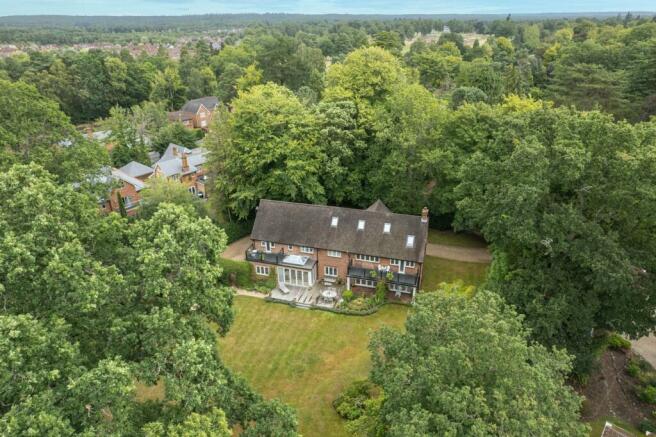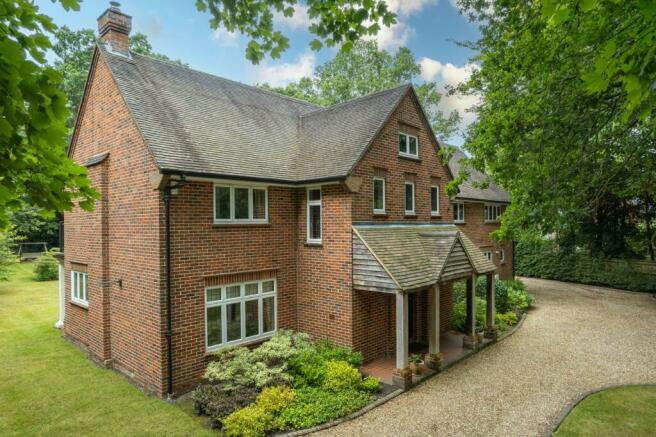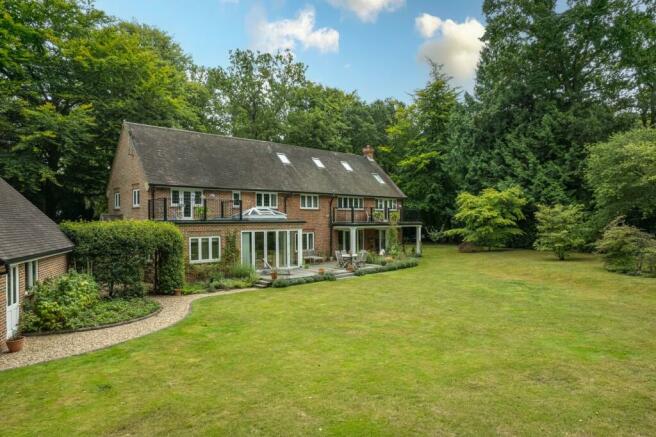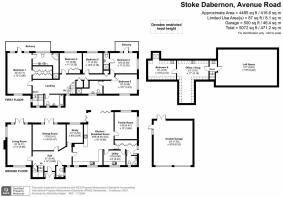
Avenue Road, Fleet, GU51

- PROPERTY TYPE
Detached
- BEDROOMS
6
- BATHROOMS
5
- SIZE
Ask agent
- TENUREDescribes how you own a property. There are different types of tenure - freehold, leasehold, and commonhold.Read more about tenure in our glossary page.
Freehold
Key features
- Close to Fleet Mainline Railway Station and Fleet Town Centre
- Double Garage & Driveway Parking
- Blue Triangle Area of Fleet
- Close to Local Schools
- South Westerly Facing Garden
- Plot Approaching 0.75 of an Acre
Description
With over 5,000 sqft and grounds of 0.7 of an acre, this extensive family home, built in the 1930s, has flexible accommodation over three floors and is located within the much sought after Blue Triangle of Fleet. The property is close proximity to Fleet town centre and Fleet mainline train station.
The original oak front door, set in an impressive oak beamed porch, leads you through glazed double doors into the large entrance hall, where the scene is very much set for this generous family home with space being the theme. The triple aspect living room is located to the left of the entrance hall where there is a log burner fitted into the original brick fireplace and double French doors leading out to the garden. The sumptuous dining room is situated centrally off the hall and also has double French doors leading to the garden. To the right of the entrance hall is the study, downstairs cloakroom and vast open plan kitchen with dining and seating areas. The kitchen boasts an excellent range of fitted units, including an integral dishwasher and two electric ovens with a seven burner Stove. Off the kitchen there is a further double aspect reception room, large utility room, rear lobby with built in floor to ceiling cupboards leading to the back door with oak porch and an additional downstairs cloakroom with shower.
The original wood panelled staircase (with understairs storage room) leads to a spacious first floor landing. The double aspect master bedroom has a walk-in dressing area with floor to ceiling fitted cupboards and a huge en-suite bathroom. There are a further four double bedrooms, two of these are also double aspect and have en-suite bathrooms. There is an additional family bathroom, airing cupboard and further storage cupboards. Bedrooms one and two have beautiful balconies overlooking the stunning rear garden.
From the first-floor landing, another staircase leads to the second floor, where to the left there is flexible living accommodation, currently used as an office/ snug leading into a sixth bedroom and on the right, a vast walk-in loft space.
The property has a beautiful, well-manicured, southwest facing rear garden. Spanning the back of the property is an original tiled patio and a raised decking area bordered by low-level shrubs and planters and incorporating a water feature. The back and left-hand side of the plot is laid to lawn with additional seating areas, shrub borders, mature trees, and wood panel fencing. A laurel hedge to the right-hand side of the plot hides a large potting/composting area with two sheds. A third shed with power supplied sits behind the garage. At the property entrance, a five-bar wooden gate opens on to the gravel driveway, which curves round the front of the property to the double garage with generous loft space. The driveway can easily accommodate several vehicles. Mature shrub borders nestle against the property, whilst across the drive is laid to lawn with mature trees and bushes. A slate path leads to a side gate giving access to the road.
The Blue Triangle, a highly desirable area, is located minutes from Fleet town centre. Fleet has excellent commuter links by both rail and road; there are regular trains to London Waterloo taking around 43 minutes and the town is located off Junction 4a of the M3 motorway which links to the M25. Fleet town centre offers comprehensive shopping and leisure facilities, schools for all age groups, churches of various denominations and multiple health care services. Towns such as Basingstoke, Guildford and Reading are all within 20 miles whilst the historic market town of Farnham and the picturesque villages of Hartley Wintney and Odiham are a short drive away. Heathrow Airport is about 28 miles and Farnborough Airport is about 5 miles distant. Private aircraft facilities are also available at Blackbushe Airport (about 5 miles)
Additional Information: Council Tax Band G
Brochures
Brochure 1- COUNCIL TAXA payment made to your local authority in order to pay for local services like schools, libraries, and refuse collection. The amount you pay depends on the value of the property.Read more about council Tax in our glossary page.
- Band: G
- PARKINGDetails of how and where vehicles can be parked, and any associated costs.Read more about parking in our glossary page.
- Yes
- GARDENA property has access to an outdoor space, which could be private or shared.
- Yes
- ACCESSIBILITYHow a property has been adapted to meet the needs of vulnerable or disabled individuals.Read more about accessibility in our glossary page.
- Ask agent
Avenue Road, Fleet, GU51
Add an important place to see how long it'd take to get there from our property listings.
__mins driving to your place
Your mortgage
Notes
Staying secure when looking for property
Ensure you're up to date with our latest advice on how to avoid fraud or scams when looking for property online.
Visit our security centre to find out moreDisclaimer - Property reference 26813217. The information displayed about this property comprises a property advertisement. Rightmove.co.uk makes no warranty as to the accuracy or completeness of the advertisement or any linked or associated information, and Rightmove has no control over the content. This property advertisement does not constitute property particulars. The information is provided and maintained by McCarthy Holden, Fleet. Please contact the selling agent or developer directly to obtain any information which may be available under the terms of The Energy Performance of Buildings (Certificates and Inspections) (England and Wales) Regulations 2007 or the Home Report if in relation to a residential property in Scotland.
*This is the average speed from the provider with the fastest broadband package available at this postcode. The average speed displayed is based on the download speeds of at least 50% of customers at peak time (8pm to 10pm). Fibre/cable services at the postcode are subject to availability and may differ between properties within a postcode. Speeds can be affected by a range of technical and environmental factors. The speed at the property may be lower than that listed above. You can check the estimated speed and confirm availability to a property prior to purchasing on the broadband provider's website. Providers may increase charges. The information is provided and maintained by Decision Technologies Limited. **This is indicative only and based on a 2-person household with multiple devices and simultaneous usage. Broadband performance is affected by multiple factors including number of occupants and devices, simultaneous usage, router range etc. For more information speak to your broadband provider.
Map data ©OpenStreetMap contributors.








