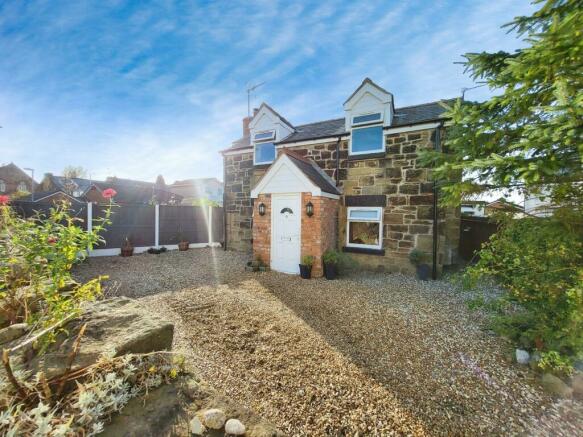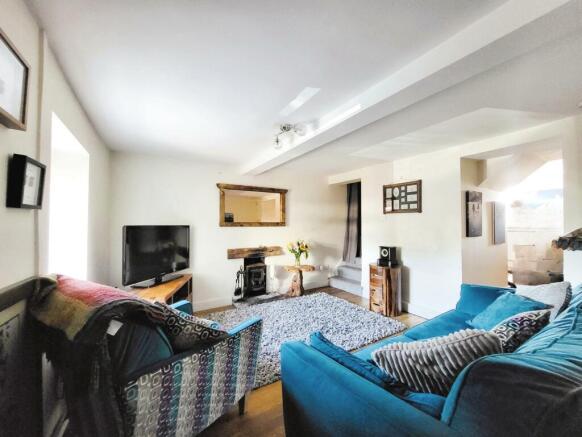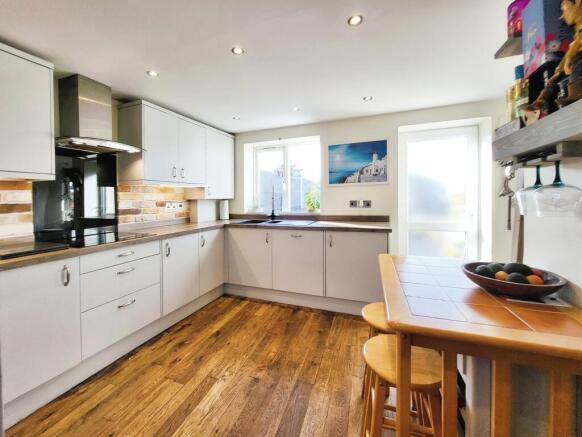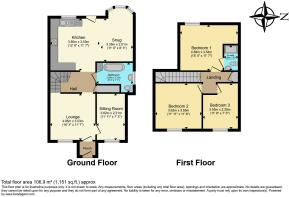School Lane, Wrexham, LL11

- PROPERTY TYPE
Detached
- BEDROOMS
3
- BATHROOMS
2
- SIZE
Ask agent
- TENUREDescribes how you own a property. There are different types of tenure - freehold, leasehold, and commonhold.Read more about tenure in our glossary page.
Freehold
Key features
- **No Onward Chain**
- Detached Stone Cottage
- Two Reception Rooms
- Extended Kitchen/Dining Room
- Principle Bedroom with En-Suite
- Gas Central Heating and Double Glazing
- Living Room with Multi-Fuel Burner
- Off Street Parking
- Spacious Landscaped Garden
Description
This beautifully extended stone and slate cottage, offering three to four bedrooms, is situated in a uniquely quiet yet convenient location with access via a rear entrance. It’s just a short walk from the center of Coedpoeth, providing easy access to local amenities and excellent commuting links, with Wrexham 4 miles away and Chester 16 miles accessible via dual carriageway.
The property features a welcoming vestibule, a spacious lounge with a multi-fuel stove and oak flooring, and a modern dining kitchen with integrated appliances and a charming bay window. Additional highlights include a versatile snug that can serve as a fourth bedroom, a laundry cupboard, and a bathroom with a roll-top bath. The first floor comprises three generous bedrooms, including a principal bedroom with an en-suite shower room.
Externally, the property offers graveled parking for several vehicles at the front, with a gated side path leading to a low-maintenance landscaped rear garden, which includes a flagged patio area. The property also benefits from extended living accommodation, two reception rooms, and modern upgrades such as a damp course, a re-slated roof, a combi boiler, and PVCu double glazing.
Approach:
The property is approached via stone pillar entrances and stone wall boundaries, with a graveled driveway providing parking for several vehicles. There is access around the property to the rear garden via a gravel path and a metal gate.
Porch:
Entering through a uPVC door with a glazed panel, you are welcomed into the porch , with wood effect laminate flooring and space for coats and shoes. An original timber door leads into the main living areas.
Lounge (3.80m x 3.56m / 12'6" x 11'8"):
This inviting room features oak flooring and an oak mantel with an inset multi-fuel burner. Steps lead up to the stairwell, and there is an opening into the inner hall, providing access to the kitchen.
**Kitchen (3.53m x 6.16m / 11'7" x 20'2"):**
This well-appointed kitchen features a comprehensive range of base and wall units with wood-effect worktops. The space is highlighted by a striking exposed brick wall with feature lighting under the cupboards. Modern appliances include an Intergrated larder fridge and Integrated freezer, electric oven, dishwasher, and electric hob with a glass splashback and chrome-and-glass chimney hood. The composite one-and-a-half bowl sink is fitted with a mixer tap. A rear-facing double-glazed window and a glazed uPVC door provide access to the rear garden. The kitchen boasts solid oak flooring, inset spotlights, and open shelving. The dining area, which flows seamlessly from the kitchen, features a double-glazed bay window, a continuation of the oak flooring, downlights, and a radiator.
Laundry Cupboard- Fitted with shelving, plumbing and space for washing machine and tumble dryer.
**Bathroom (2.96m x 2.31m narrowing to 1.33m / 9'8" x 7'7" narrowing to 4'4"):**
This well-appointed bathroom features a side-facing double-glazed window with privacy glass. It includes a low-level WC with a push-button flush and a pedestal wash basin. The standout feature is the roll-top freestanding bath, complete with chrome thermostatic shower attachments. The walls are fully tiled around the bath, and additional amenities include a vertical radiator, downlights,and a fitted airing cupboard with timber storage shelves. The room is finished with slate-tiled flooring.
Second Reception Room/Bedroom Four (3.56m x 2.32m / 11'8" x 7'7"): This versatile room features a front-facing double-glazed window with a deep sill, a radiator, and original timber doors. It is well-equipped with power outlets and lighting, making it ideal for use as either a reception room or a bedroom.
**Stairwell & Landing:**
The enclosed stairwell ascends to a spacious split landing, which features a generous storage cupboard. This landing area provides entry to three bedrooms, making it both practical and functional.
**Bedroom One (3.5m x 3.1m / 11'6" x 10'2"):**
This expansive and well-lit bedroom boasts two rear-facing double-glazed windows, wooden flooring, and ample space for furniture. It also includes a convenient storage area within the roof slope ideal for fitted wardrobes and additional storage within the eaves. The room is equipped with a radiator.
**En-Suite**-The en-suite bathroom features a walk-in double shower with an electric shower, fully tiled walls, downlights, an extractor fan, a low-level WC, and a wall-mounted sink.
**Bedroom Two (3.61m x 3.52m / 11'10" x 11'7"):**
A generous double bedroom with a front-facing double-glazed window, providing plenty of natural light. The room is also fitted with a radiator.
**Bedroom Three (3.55m x 2.24m / 11'7" x 7'4"):**
This L-shaped bedroom features a front-facing double-glazed window and a radiator, offering a cozy and functional space.
**Rear Garden:**
The rear garden is a generous, low-maintenance space enclosed by timber fencing, offering both privacy and security. Access is provided via a timber side gate leading to the side of the property and a metal gate that connects to the front.
The garden features a large flagstone-paved area, perfect for outdoor entertaining and al fresco dining. Steps ascend to an additional section of the garden, where a slate-chipped area accommodates a timber shed and a small, neatly maintained artificial lawn. This versatile space combines practicality with aesthetic appeal, making it ideal for both relaxation and recreational activities.
Disclaimer
Whilst we make enquiries with the Seller to ensure the information provided is accurate, Yopa makes no representations or warranties of any kind with respect to the statements contained in the particulars which should not be relied upon as representations of fact. All representations contained in the particulars are based on details supplied by the Seller. Your Conveyancer is legally responsible for ensuring any purchase agreement fully protects your position. Please inform us if you become aware of any information being inaccurate.
Money Laundering Regulations
Should a purchaser(s) have an offer accepted on a property marketed by Yopa, they will need to undertake an identification check and asked to provide information on the source and proof of funds. This is done to meet our obligation under Anti Money Laundering Regulations (AML) and is a legal requirement. We use a specialist third party service together with an in-house compliance team to verify your information. The cost of these checks is £82.50 +VAT per purchase, which is paid in advance, when an offer is agreed and prior to a sales memorandum being issued. This charge is non-refundable under any circumstances.
- COUNCIL TAXA payment made to your local authority in order to pay for local services like schools, libraries, and refuse collection. The amount you pay depends on the value of the property.Read more about council Tax in our glossary page.
- Ask agent
- PARKINGDetails of how and where vehicles can be parked, and any associated costs.Read more about parking in our glossary page.
- Yes
- GARDENA property has access to an outdoor space, which could be private or shared.
- Yes
- ACCESSIBILITYHow a property has been adapted to meet the needs of vulnerable or disabled individuals.Read more about accessibility in our glossary page.
- Ask agent
Energy performance certificate - ask agent
School Lane, Wrexham, LL11
Add an important place to see how long it'd take to get there from our property listings.
__mins driving to your place
Explore area BETA
Wrexham
Get to know this area with AI-generated guides about local green spaces, transport links, restaurants and more.
Get an instant, personalised result:
- Show sellers you’re serious
- Secure viewings faster with agents
- No impact on your credit score

Your mortgage
Notes
Staying secure when looking for property
Ensure you're up to date with our latest advice on how to avoid fraud or scams when looking for property online.
Visit our security centre to find out moreDisclaimer - Property reference 411323. The information displayed about this property comprises a property advertisement. Rightmove.co.uk makes no warranty as to the accuracy or completeness of the advertisement or any linked or associated information, and Rightmove has no control over the content. This property advertisement does not constitute property particulars. The information is provided and maintained by Yopa, North West & Midlands. Please contact the selling agent or developer directly to obtain any information which may be available under the terms of The Energy Performance of Buildings (Certificates and Inspections) (England and Wales) Regulations 2007 or the Home Report if in relation to a residential property in Scotland.
*This is the average speed from the provider with the fastest broadband package available at this postcode. The average speed displayed is based on the download speeds of at least 50% of customers at peak time (8pm to 10pm). Fibre/cable services at the postcode are subject to availability and may differ between properties within a postcode. Speeds can be affected by a range of technical and environmental factors. The speed at the property may be lower than that listed above. You can check the estimated speed and confirm availability to a property prior to purchasing on the broadband provider's website. Providers may increase charges. The information is provided and maintained by Decision Technologies Limited. **This is indicative only and based on a 2-person household with multiple devices and simultaneous usage. Broadband performance is affected by multiple factors including number of occupants and devices, simultaneous usage, router range etc. For more information speak to your broadband provider.
Map data ©OpenStreetMap contributors.




