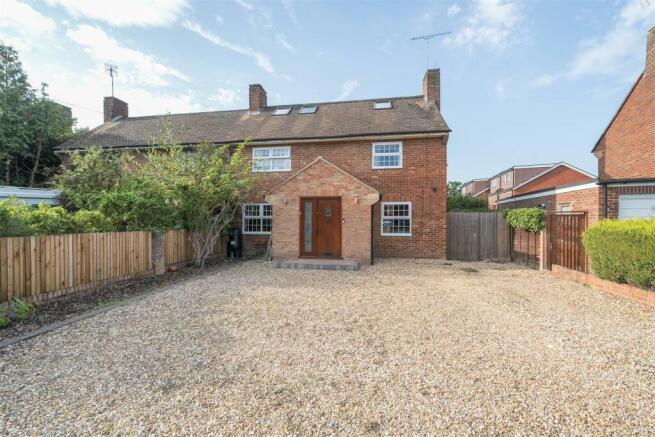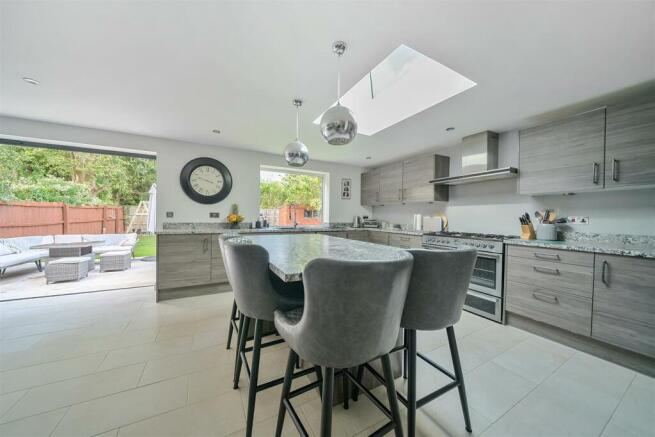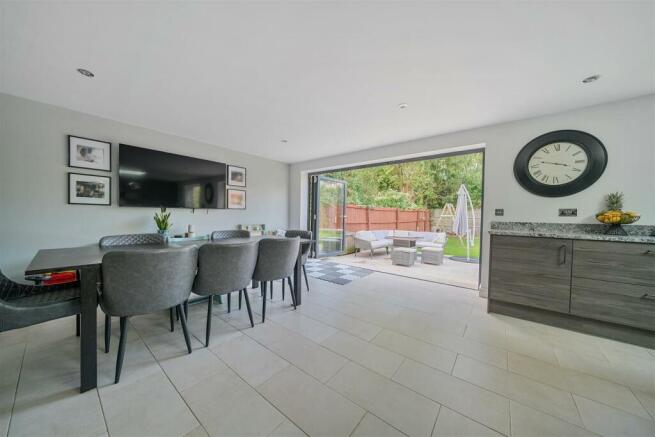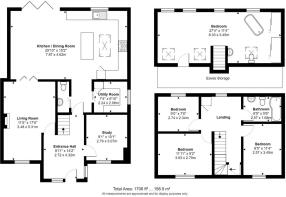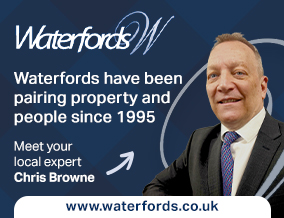
Whetstone Road, Farnborough

- PROPERTY TYPE
Semi-Detached
- BEDROOMS
4
- BATHROOMS
2
- SIZE
1,706 sq ft
158 sq m
- TENUREDescribes how you own a property. There are different types of tenure - freehold, leasehold, and commonhold.Read more about tenure in our glossary page.
Freehold
Key features
- Luxurious 25ft x 15ft open planned Kitchen/Dining room.
- 2 Further reception rooms.
- Utility room and downstairs cloakroom.
- Superbly presented throughout.
- 4 bedrooms over two floors.
- Family bathroom.
- Amazing 2nd floor master bedroom with open planned ensuite bathroom.
- off road parking for numerous vehicles.
- Secluded rear garden with extensive patio.
- Excellent decorative order throughout.
Description
Property Description - Welcome to 52 Whetstone Road, an exceptional 4-bedroom semi-detached home that has been thoughtfully extended to offer a unique open-plan layout, perfect for a growing family.
Upon entering the property, you will immediately notice the care and attention that has gone into maintaining this lovely home. The spacious entrance hall provides access to all the downstairs rooms, including a recently refitted cloakroom and a versatile study. At the rear of the property, you’ll find a stunning open-plan kitchen/dining area, featuring a comprehensive range of modern units and all the necessary appliances. The wrap-around kitchen is complemented by a magnificent island unit, creating an ideal space for both family living and entertaining guests. The adjoining utility room ensures that appliances are neatly tucked away, keeping the kitchen clutter-free. Throughout the property, the clever use of skylights and bi-fold doors in the dining area allows natural light to flood the space, enhancing the airy and open feel. The dining area flows seamlessly into the sitting room, which features a log-burning stove—perfect for cosy winter evenings.
Upstairs, a generous landing with a built-in cupboard leads to three well-proportioned first-floor bedrooms, all of which are served by a recently refitted family bathroom. From the landing, a door and further staircase lead to the impressive master suite, located on the second floor. This stunning bedroom boasts skylight windows, ample eaves storage, full air conditioning, and a feature open-plan en-suite, which is luxurious in both design and function. The entire accommodation is thoughtfully laid out, and a viewing is essential to fully appreciate its appeal.
Externally, the front garden is approximately 40 feet from the road, offering ample parking for several vehicles. The rear garden is a good size, with a sunny aspect and plenty of privacy. Predominantly laid to lawn, the garden also features a large full-width patio—perfect for alfresco dining during the warmer months. The patio extends around one side of the property, providing access to the front, and there is also hardstanding for a garden shed.
This home is ideally located for local amenities, with Farnborough and Fleet town centres just a short drive away, offering a wide range of shops, restaurants, and leisure facilities. The area is also perfect for nature lovers, with nearby attractions such as Bramshott Farm Country Park, Fleet Pond Nature Reserve, and the newly developed Southwood Country Park. For commuters, Farnborough Main Railway Station provides direct links to London, and Farnborough North Railway Station offers links to Reading. The M3 motorway is also conveniently located just 2 miles away.
Looking to buy a property in Fleet? Waterfords Estate Agents are here to help! As your trusted local estate agent in Surrey and Hampshire since 1995, we are happy to answer any questions you may have about the area. Feel free to visit our branch in the Hart Centre, or call us on . We look forward to assisting you in finding your perfect home in Fleet.
Curious about the value of your home in Fleet? Waterfords Estate Agents can provide you with a home valuation based on the latest sales data for similar properties, as well as valuable insights from our extensive buyer database. We take an analytical approach to ensure your property is priced correctly for a quick sale. All advice is free and without obligation.
Brochures
Whetstone Road, FarnboroughBrochure- COUNCIL TAXA payment made to your local authority in order to pay for local services like schools, libraries, and refuse collection. The amount you pay depends on the value of the property.Read more about council Tax in our glossary page.
- Band: D
- PARKINGDetails of how and where vehicles can be parked, and any associated costs.Read more about parking in our glossary page.
- Off street
- GARDENA property has access to an outdoor space, which could be private or shared.
- Yes
- ACCESSIBILITYHow a property has been adapted to meet the needs of vulnerable or disabled individuals.Read more about accessibility in our glossary page.
- Ask agent
Whetstone Road, Farnborough
Add an important place to see how long it'd take to get there from our property listings.
__mins driving to your place
Get an instant, personalised result:
- Show sellers you’re serious
- Secure viewings faster with agents
- No impact on your credit score
Your mortgage
Notes
Staying secure when looking for property
Ensure you're up to date with our latest advice on how to avoid fraud or scams when looking for property online.
Visit our security centre to find out moreDisclaimer - Property reference 33378975. The information displayed about this property comprises a property advertisement. Rightmove.co.uk makes no warranty as to the accuracy or completeness of the advertisement or any linked or associated information, and Rightmove has no control over the content. This property advertisement does not constitute property particulars. The information is provided and maintained by Waterfords, Fleet. Please contact the selling agent or developer directly to obtain any information which may be available under the terms of The Energy Performance of Buildings (Certificates and Inspections) (England and Wales) Regulations 2007 or the Home Report if in relation to a residential property in Scotland.
*This is the average speed from the provider with the fastest broadband package available at this postcode. The average speed displayed is based on the download speeds of at least 50% of customers at peak time (8pm to 10pm). Fibre/cable services at the postcode are subject to availability and may differ between properties within a postcode. Speeds can be affected by a range of technical and environmental factors. The speed at the property may be lower than that listed above. You can check the estimated speed and confirm availability to a property prior to purchasing on the broadband provider's website. Providers may increase charges. The information is provided and maintained by Decision Technologies Limited. **This is indicative only and based on a 2-person household with multiple devices and simultaneous usage. Broadband performance is affected by multiple factors including number of occupants and devices, simultaneous usage, router range etc. For more information speak to your broadband provider.
Map data ©OpenStreetMap contributors.
