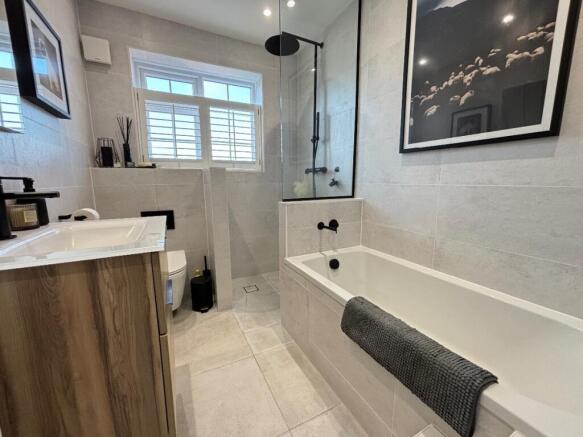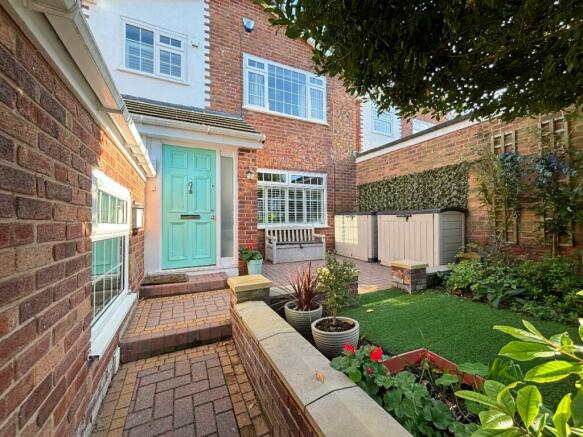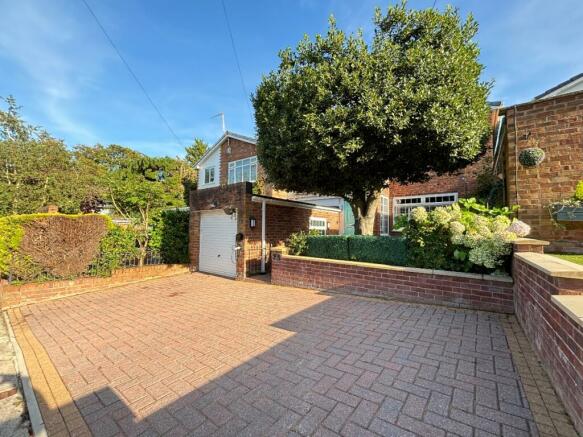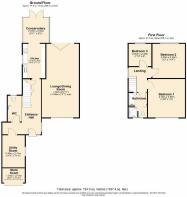Cuckoo Close, Liverpool

- PROPERTY TYPE
Detached
- BEDROOMS
3
- BATHROOMS
1
- SIZE
Ask agent
- TENUREDescribes how you own a property. There are different types of tenure - freehold, leasehold, and commonhold.Read more about tenure in our glossary page.
Freehold
Key features
- Three Bedrooms
- Extended
- Downstairs WC
- Underfloor Heating
- Electric Vehicle Charging Point
- Front & Rear Gardens
- Off Road Parking For Several Cars
Description
This residence has been meticulously modernised to an exquisite standard, with no detail overlooked. Step inside to discover an inviting entrance hall featuring a stunning 7ft wine wall, a cozy window seat, and practical understairs storage. The ground floor also boasts a sleek and contemporary W.C, a well-equipped utility room with plumbing for a washing machine, and a sleek modern kitchen with underfloor heating, integrated dishwasher, hob, and oven. The kitchen flows effortlessly into a conservatory, also benefitting from underfloor heating and an insulated roof, creating a perfect blend of style and comfort. The expansive, open plan lounge and dining area offers the ideal space for entertaining, with quality bifold doors leading to an all weather aluminium pergola, perfect for outdoor dining and relaxation in any season.
Upstairs, you'll find three generously sized bedrooms, two of which feature built-in wardrobes. The modern family bathroom is a luxurious retreat, complete with a bathtub and a walk-in wet room shower with a rainfall shower head.
Outside, the property continues to impress with a beautifully landscaped front garden offering privacy and seclusion, ample off-road parking for up to three vehicles with an electric vehicle charging point, and a rear garden designed for year round enjoyment. The lawned area, composite decking, and aluminium pergola with a retractable roof make this outdoor space perfect for both relaxation and entertaining.
This exceptional home also features full double glazing, an alarm system, gas central heating with the convenience of a Hive smart heating system, allowing you to control your home's climate remotely.
We strongly encourage you to visit and experience first hand the exceptional quality and thoughtful design this home has to offer.
Council Tax Band: D (Liverpool City Council)
Tenure: Freehold
GROUND FLOOR:
Hall
This spacious entrance hall offers a clean and welcoming first impression. The tiled flooring is both practical and stylish, while the smooth plastered walls create a simple, modern feel. A UPVC double glazed window with a built-in window seat allows plenty of natural light. The wood front door adds character to the space, and a 7ft wine rack wall provides a unique touch. Additional understairs storage offers useful space, and a radiator ensures the hall remains warm and comfortable throughout the year.
Ground Floor WC
This ground floor W.C. is both practical and stylish, featuring a durable tiled floor and a combination of partially tiled and painted walls for a clean, modern look. A vanity unit provides useful storage, while the frosted UPVC double glazed window ensures privacy while allowing natural light to enter. The space is completed with a column radiator, which includes an integrated towel rail for added convenience.
Utility
5m x 2.41m
This well-designed utility room, formerly part of the garage, offers a functional and convenient space. Plumbing is in place for a washing machine, and there is ample space for additional appliances or storage. A UPVC double-glazed window provides natural light. The remaining portion of the garage has been cleverly converted into a separate storage area at the front, offering further versatility without sacrificing practicality.
Kitchen
3.51m x 2.41m
This recently refurbished kitchen offers a blend of style and functionality, seamlessly opening to both the entrance hall and the conservatory. The tiled flooring, enhanced by underfloor heating, ensures comfort throughout the year. Modern integrated appliances, including a dishwasher, hob, and oven, are complemented by ample space for an American style fridge freezer. A frosted window allows natural light to brighten the space, while plentiful storage options keep everything organised. The open layout creates a cohesive flow between the kitchen, entrance hall, and conservatory, perfect for easy living.
Conservatory
2.72m x 2.82m
This inviting conservatory features full UPVC double glazing and French doors that open to the rear garden. The tiled floor, equipped with underfloor heating, ensures a comfortable space year round. Additionally, a radiator provides extra warmth when needed. This versatile room is perfect for relaxing with plenty of natural light and easy access to the garden.
Lounge/diner
7.9m x 3.98m
This expansive open plan lounge and dining room offers a perfect blend of style and comfort. Featuring beautiful real wood flooring throughout, the room boasts a sleek, contemporary finish with smooth plastered and painted walls. Natural light floods the space through a large UPVC double glazed window fitted with elegant wood shutters, while two radiators and an electric fire ensure warmth and comfort year round. Bifold doors open up to the rear garden, seamlessly blending indoor and outdoor living for easy entertaining.
FIRST FLOOR:
Bedroom 1
Bedroom one is a comfortable and well appointed space, featuring a front-facing UPVC double glazed window that allows for plenty of natural light. The room is finished with carpet flooring and smooth plastered walls painted in neutral tones. A radiator ensures a cozy atmosphere, while built-in fitted wardrobes provide ample storage and help keep the room organized.
Bedroom 2
3.65m x 3.45m
Bedroom two is a spacious and tranquil retreat with a rear facing UPVC double glazed window that offers pleasant garden views and ample natural light. The room features comfortable carpet flooring and smooth plastered walls painted in a neutral tone. A radiator ensures warmth and coziness, and built-in fitted wardrobes provide practical storage solutions.
Bedroom 3
2.43m x 2.4m
Bedroom three is currently set up as a home office but can easily be adapted as a third bedroom. It features a rear facing UPVC double glazed window that allows natural light. The room is finished with stylish real wood flooring and smooth plastered walls painted in a neutral tone. A radiator provides warmth and comfort.
Bathroom
2.64m x 1.88m
The bathroom is a well appointed space designed for both style and function. It is fully tiled creating a clean and contemporary look. The room includes a bath and a walk-in wet room-style shower with a rainfall shower head, providing a spa-like experience. A frosted UPVC double-glazed window with wood shutters allows for privacy while letting in natural light. The space is completed with an electric towel radiator, ensuring warmth and convenience.
Landing
The landing is a functional and welcoming space, featuring carpet flooring and painted walls that create a warm and inviting atmosphere. It includes a window that provides natural light, enhancing the open feel of the area. Additionally, there is convenient loft access, offering practical storage solutions.
Outside
Outside, the property boasts an attractive front garden that provides a private and secluded setting. There is ample off-road parking for up to three vehicles, complete with an electric vehicle charging point. From the driveway you can access the storage area within the converted garage. The rear garden is designed for year-round enjoyment, featuring a well-maintained lawn, composite decking, and an aluminium pergola with a retractable roof, making it an ideal space for both relaxation and entertaining.
Brochures
Brochure- COUNCIL TAXA payment made to your local authority in order to pay for local services like schools, libraries, and refuse collection. The amount you pay depends on the value of the property.Read more about council Tax in our glossary page.
- Band: D
- PARKINGDetails of how and where vehicles can be parked, and any associated costs.Read more about parking in our glossary page.
- Yes
- GARDENA property has access to an outdoor space, which could be private or shared.
- Yes
- ACCESSIBILITYHow a property has been adapted to meet the needs of vulnerable or disabled individuals.Read more about accessibility in our glossary page.
- Ask agent
Cuckoo Close, Liverpool
Add an important place to see how long it'd take to get there from our property listings.
__mins driving to your place

Your mortgage
Notes
Staying secure when looking for property
Ensure you're up to date with our latest advice on how to avoid fraud or scams when looking for property online.
Visit our security centre to find out moreDisclaimer - Property reference RS0359. The information displayed about this property comprises a property advertisement. Rightmove.co.uk makes no warranty as to the accuracy or completeness of the advertisement or any linked or associated information, and Rightmove has no control over the content. This property advertisement does not constitute property particulars. The information is provided and maintained by LIVERPOOL RESIDENTIAL, Liverpool. Please contact the selling agent or developer directly to obtain any information which may be available under the terms of The Energy Performance of Buildings (Certificates and Inspections) (England and Wales) Regulations 2007 or the Home Report if in relation to a residential property in Scotland.
*This is the average speed from the provider with the fastest broadband package available at this postcode. The average speed displayed is based on the download speeds of at least 50% of customers at peak time (8pm to 10pm). Fibre/cable services at the postcode are subject to availability and may differ between properties within a postcode. Speeds can be affected by a range of technical and environmental factors. The speed at the property may be lower than that listed above. You can check the estimated speed and confirm availability to a property prior to purchasing on the broadband provider's website. Providers may increase charges. The information is provided and maintained by Decision Technologies Limited. **This is indicative only and based on a 2-person household with multiple devices and simultaneous usage. Broadband performance is affected by multiple factors including number of occupants and devices, simultaneous usage, router range etc. For more information speak to your broadband provider.
Map data ©OpenStreetMap contributors.




