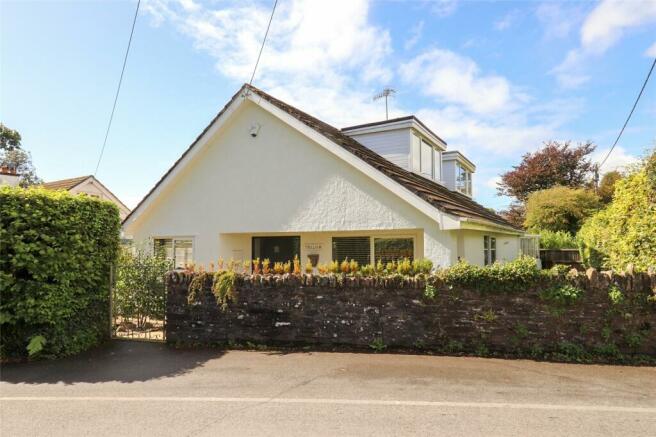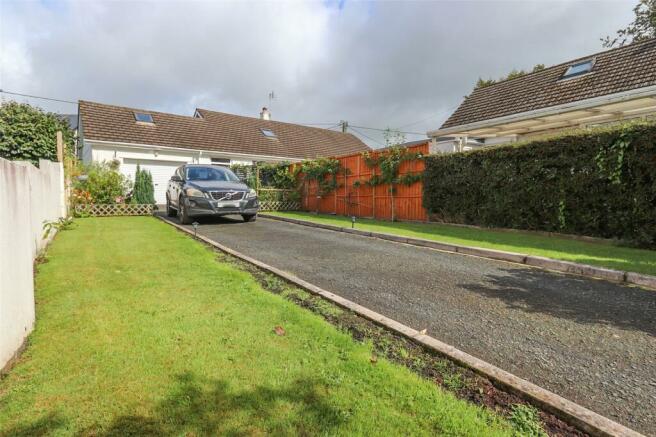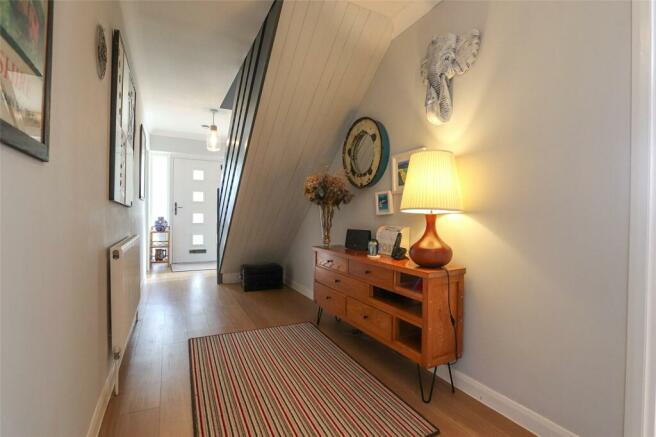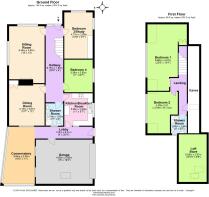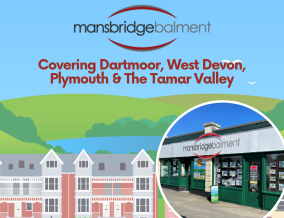
Yelverton, Devon

- PROPERTY TYPE
Bungalow
- BEDROOMS
4
- SIZE
Ask agent
- TENUREDescribes how you own a property. There are different types of tenure - freehold, leasehold, and commonhold.Read more about tenure in our glossary page.
Freehold
Key features
- Detached with Gated Driveway
- Dartmoor National Park
- Close to Shops/Transport Links
- Large Garage and Storage Area
- Low Maintenance South Facing Garden
- Recently Improved and Refurbished
- Four Double Bedrooms
- Wood Burning Stove
- Mains Gas Central Heating
- Modern PVCu Double Glazed Windows and Doors
Description
SITUATION AND DESCRIPTION
A recently refurbished detached home which benefits from being yards from the shops and moors of Yelverton. The property was built by a local builder and is individual in style offering a sizeable living area and double bedrooms on both ground and first floor. The property comprises of a large hallway with stairs to the first floor, a comfortable sitting room with a fireplace and wood burning stove. There is also a good size dining room at the rear of the property with double doors into a conservatory. There is a modern kitchen with a window to the south facing garden/courtyard and a door to a lobby which connects to the integral garage. The current owner uses one of the downstairs bedrooms as a home office/study and there is a further double bedroom for guests. There is also a contemporary shower room nestled at the end of the hall. To the first floor is a landing with excellent eaves storage and doors off to two double bedrooms and a shower room.
The property is approached via a pedestrian gate from Meavy Lane and a gated driveway leading off Elford Park. The driveway is long and flanked with flowers and leads to the large garage. The garage also has a loft space ideal for storage. The gardens are mainly to the south and have been recently paved with planted areas. The garden returns to the side of the property where there is a canopy entrance and seating area. The property backs onto the historic Drakes Leat which forms part of the garden. The property is warmed by mains gas central heating, PVCu double glazing and further insulation measures.
ACCOMMODATION Reference made to any fixture, fittings, appliances, or any of the building services does not imply that they are in working order or have been tested by us. Purchasers should establish the suitability and working condition of these items and services themselves. The accommodation, together with approximate room sizes, is as follows:
GROUND FLOOR
ENTRANCE
HALLWAY
26'9" x 6'0" (8.15m x 1.82m)
SITTING ROOM
18'0" x 12'0" (5.48m x 3.67m)
DINING ROOM
13'7" x 12'0" (4.15m x 3.67m)
CONSERVATORY
19'2" x 11'0" (5.84m x 3.34m)
GARAGE
15'0" x 19'3" (4.56m x 5.86m)
LOBBY
4'0" x 20'4" (1.23m x 6.21m)
SHOWER ROOM
7'7" x 6'0" (2.31m x 1.82m)
KITCHEN/BREAKFAST ROOM
11'0" x 9'7" (3.35m x 2.93m)
BEDROOM FOUR
11'0 "x 9'7" (3.36m x 2.93m)
BEDROOM THREE/STUDY
15'8" x 9'7" (4.77m x 2.93m)
FIRST FLOOR
LANDING
with eaves storage
BEDROOM ONE
22'6" x 13'4" (6.86m x 4.07m)
BEDROOM TWO
14'0" x 10'0" (4.28m x 3.04m)
SHOWER ROOM
6'0" x 5'5" (1.83m x 1.64m)
LOFT ROOM
19'10" x 9'5" (6.05m x 2.87m)
SERVICES
Mains electricity, mains water, mains drainage, mains gas.
OUTGOINGS
We understand this property is in band 'F' for Council Tax purposes.
VIEWINGS
By appointment with MANSBRIDGE BALMENT on .
DIRECTIONS
From our Yelverton office proceed down Meavy Lane and take the next right into Elford Park. The property will be found on the right after a short distance.
GROUND FLOOR
ENTRANCE
HALLWAY
8.15m x 1.82m
SITTING ROOM
5.48m x 3.67m
DINING ROOM
4.15m x 3.67m
CONSERVATORY
5.84m x 3.34m
GARAGE
4.56m x 5.86m
LOBBY
1.23m x 6.21m
SHOWER ROOM
2.31m x 1.82m
KITCHEN/BREAKFAST ROOM
3.35m x 2.93m
BEDROOM FOUR
3.36m x 2.93m
BEDROOM/STUDY
4.77m x 2.93m
FIRST FLOOR
LANDING
with eaves storage
BEDROOM ONE
6.86m x 4.07m
BEDROOM TWO
4.28m x 3.04m
SHOWER ROOM
1.83m x 1.64m
LOFT ROOM
6.05m x 2.87m
- COUNCIL TAXA payment made to your local authority in order to pay for local services like schools, libraries, and refuse collection. The amount you pay depends on the value of the property.Read more about council Tax in our glossary page.
- Band: F
- PARKINGDetails of how and where vehicles can be parked, and any associated costs.Read more about parking in our glossary page.
- Yes
- GARDENA property has access to an outdoor space, which could be private or shared.
- Yes
- ACCESSIBILITYHow a property has been adapted to meet the needs of vulnerable or disabled individuals.Read more about accessibility in our glossary page.
- Ask agent
Yelverton, Devon
Add your favourite places to see how long it takes you to get there.
__mins driving to your place



Mansbridge Balment are the only estate agents with a permanently-staffed sales and rentals office in Yelverton. We specialise in the sale and letting of residential property in the North Plymouth and Yelverton areas (PL6 & PL20), including the villages of Princetown, Dousland, Walkhampton, Horrabridge, Crapstone, Buckland Monachorum, Meavy, Clearbrook and Milton Combe.
First established in 1971, our heritage is built on trust, expert local knowledge and the commitment to offering the highest level of support during your home moving journey. We are a hugely passionate and experienced team who only believe the very best will do for our clients.
We look forward to hearing from you..
Your mortgage
Notes
Staying secure when looking for property
Ensure you're up to date with our latest advice on how to avoid fraud or scams when looking for property online.
Visit our security centre to find out moreDisclaimer - Property reference MBT230153. The information displayed about this property comprises a property advertisement. Rightmove.co.uk makes no warranty as to the accuracy or completeness of the advertisement or any linked or associated information, and Rightmove has no control over the content. This property advertisement does not constitute property particulars. The information is provided and maintained by Mansbridge Balment, Yelverton. Please contact the selling agent or developer directly to obtain any information which may be available under the terms of The Energy Performance of Buildings (Certificates and Inspections) (England and Wales) Regulations 2007 or the Home Report if in relation to a residential property in Scotland.
*This is the average speed from the provider with the fastest broadband package available at this postcode. The average speed displayed is based on the download speeds of at least 50% of customers at peak time (8pm to 10pm). Fibre/cable services at the postcode are subject to availability and may differ between properties within a postcode. Speeds can be affected by a range of technical and environmental factors. The speed at the property may be lower than that listed above. You can check the estimated speed and confirm availability to a property prior to purchasing on the broadband provider's website. Providers may increase charges. The information is provided and maintained by Decision Technologies Limited. **This is indicative only and based on a 2-person household with multiple devices and simultaneous usage. Broadband performance is affected by multiple factors including number of occupants and devices, simultaneous usage, router range etc. For more information speak to your broadband provider.
Map data ©OpenStreetMap contributors.
