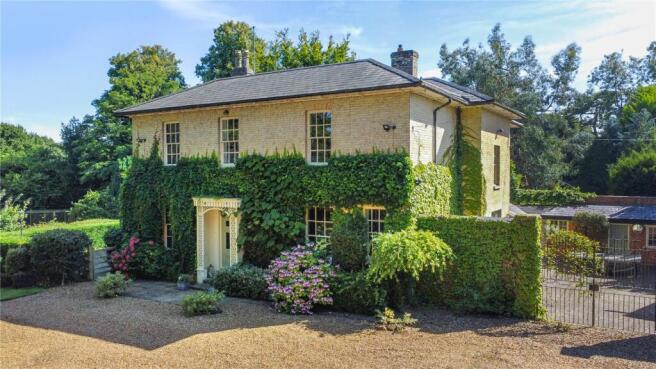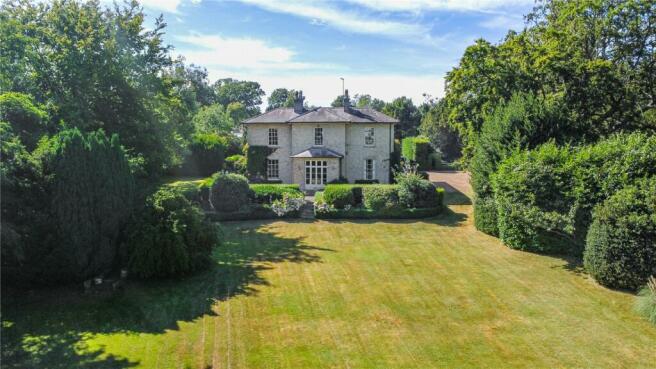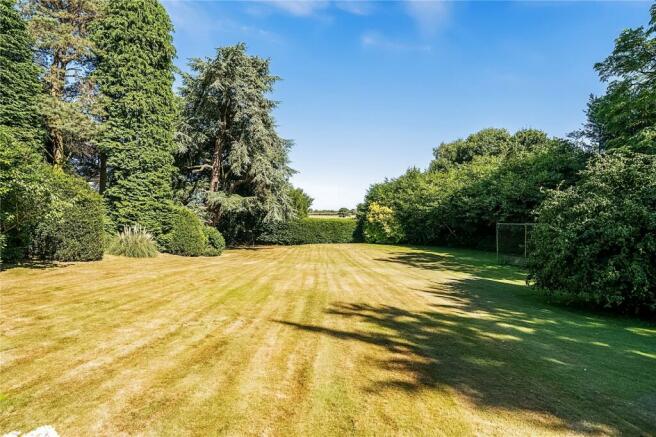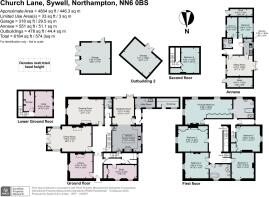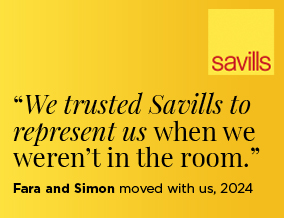
The Old Rectory, 51 Church Lane, Sywell, Northamptonshire, NN6

- PROPERTY TYPE
Detached
- BEDROOMS
6
- BATHROOMS
2
- SIZE
4,804-6,184 sq ft
446-575 sq m
- TENUREDescribes how you own a property. There are different types of tenure - freehold, leasehold, and commonhold.Read more about tenure in our glossary page.
Freehold
Key features
- A Victorian former Rectory in an attractive setting
- Offering symmetrical well-appointed accommodation
- With self-contained two bed annex cottage
- Within 2 acres of landscaped gardens, with tennis court
- Wellingborough Mainline Railway Station 5 miles
- EPC Rating = E
Description
Description
Set behind private gates, with a large driveway turning sweep within beautifully landscaped gardens, The Old Rectory is a substantial grade II listed Victorian Rectory, which dates from circa 1862.
The Old Rectory’s accommodation retains the grace, proportions, elegance and the features of the Victorian era. The four principal reception rooms, and five main bedrooms are all elegant and symmetrical, with large sash windows, with working shutters throughout, offering attractive views over the gardens, and high ceilings, several with coving and roses, along with working window shutters. However, these period elements are complimented by a modern and contemporary palette and eye, which makes for a fabulous modern period home, with a lovely feel and flow to its accommodation.
In addition, the self-contained two bedroom single storey annex cottage, within an attractive former coach house and located just across a courtyard from the main house, is ideal for extended family, guest accommodation or letting purposes.
Accommodation: The front door opens into a wide and inviting limestone flagged reception hallway which offers access to the four reception rooms, along with the kitchen and utility. It offers a lovely, light and voluminous space for meeting and greeting guests. Within the hallway, the main staircase with an attractive curving balustrade, rises to the first floor, beneath which stairs also descend to the two room vaulted cellar.
The reception rooms are all striking and beautifully proportioned. Positioned centrally within the south façade of the house, the solid wood floored, 26’ dining room (currently a snooker room) has an attractive fireplace and a fabulous, full height, bay window, with fully functioning shutters and French doors within, opening to the gardens.
The dual aspect sitting room, in the south east corner of the house also has period detailing, with working shutters, ceiling coving and rose, as well as a marble open fireplace. The library, in the north east corner, would also be ideal as a play room, with period fireplace. Across the entrance hallway, the home study, which belies its proportions, has two sash windows overlooking the driveway.
The open plan family kitchen has been formed through the amalgamation of two former rooms. It is well placed within the house for flow, whilst French doors open from it directly to the gardens. It has an extensive range of wall and base units beneath granite worktops, with a dresser unit that spans an entire wall with further cupboards, drawers and display shelves. With double Belfast sink and four-oven gas Aga, there are integrated fridge and dishwasher appliances, whilst large central island unit, with a breakfast bar, has integrated oven, microwave and hob appliances as well.
From the kitchen, a door accesses a secondary staircase to the first floor, whilst the stone flooring continues from the breakfast room into a rear entrance hall, with access to the courtyard between house and annex, and a laundry/boot room.
At first floor, the galleried landing is bathed in natural light from a large skylight window, and provides access to the five double bedrooms and two bathrooms, with bedroom six at second floor level.
The 27’ dual-aspect principal bedroom was originally two rooms. It incorporates bedroom and dressing area, with a range of built-in wardrobes spanning a wall en-route to the full suite en suite bathroom, with centrally positioned bath and separate shower cubicle, which is jack & Jill to the landing.
Double bedroom two also has an Jack & Jill full-suite ensuite bathroom, with bath and separate shower, which is well placed for double bedrooms three and four too. A door off the landing accesses stairs that lead up to bedroom six on the second floor, currently used for storage.
Annex Cottage
Across a courtyard from the house, within a brick built former coach house, lies a single storey two bedroom cottage with a sitting room, kitchen, shower room and two bedrooms. The property has had a new kitchen fitted and has been redecorated in the past year. It is currently uncarpeted and is used by the family as a gym.
Gardens
The gardens wrap around the house and are beautifully presented with landscaped lawns, deep flowering borders and mixed deciduous and cedar trees.
With mature wooded and hedgerow boundaries, there is a high degree of privacy. They include formal lawns and informal areas, a kitchen garden and terraces for entertaining and for tracking the sun. In addition a full-sized hard tennis court ensure fabulous lifestyle opportunities.
The property is approached through electric double gates and approached to an extensive gravelled turning sweep and parking area to the north of the house, with access to garaging and to the annex cottage’s parking.
The house and annex are positioned within 2.03 acres, or thereabouts, of gardens in total.
Location
Sywell is a thriving village with good local amenities, including a primary school, The Horseshoe public house restaurant, Aerodrome, Sywell Country Park and sports facilities, positioned within attractive rolling Northamptonshire countryside.
For commuters, East Midlands Rail commuter services to London St Pancras (from 55 mins) are from Wellingborough (5 miles east), whilst the A14 (9 miles north), at Kettering ensures east-west road links, and Junction 15 of the M1 is 10 miles south west, the other side of Northampton.
For leisure enthusiasts, Overstone golf course is less than 2 miles from Sywell, whilst Sywell Reservoir (2 miles) and Pitsford Reservoir (5 miles) both offer a host of lovely walk and cycle paths, as well a organised open water swimming and fishing clubs.
Schooling in the area is excellent. As well as the village’s primary school, there is a host of independent schools nearby, including Spratton Hall, Maidwell Hall, Wellingborough School, and Northampton High School, within an 11 mile radius and further afield at Oakham, Uppingham, Oundle, Rubgy and Bedford.
Square Footage: 4,804 sq ft
Acreage: 2.03 Acres
Additional Info
Services: Mains electricity, water, gas & drainage. Mains gas fired central heating (house). Electric night storage heaters (Annex). Fibre-optic broadband.
Planning: The Old Rectory is grade II listed. Some trees within the gardens are subject to tree preservation orders.
Point of Note: This property is officially known as The Old Rectory, Ecton Lane, Sywell, Northampton NN6 0BA in its Title - important for searches & any mortgage aplication.
Fixtures & Fittings: Only those mentioned in these sales particulars are included in the sale. All others, such as curtains, light fitting and garden ornaments are specifically excluded but may be available by separate negotiation.
Brochures
Web DetailsParticulars- COUNCIL TAXA payment made to your local authority in order to pay for local services like schools, libraries, and refuse collection. The amount you pay depends on the value of the property.Read more about council Tax in our glossary page.
- Band: H
- PARKINGDetails of how and where vehicles can be parked, and any associated costs.Read more about parking in our glossary page.
- Yes
- GARDENA property has access to an outdoor space, which could be private or shared.
- Yes
- ACCESSIBILITYHow a property has been adapted to meet the needs of vulnerable or disabled individuals.Read more about accessibility in our glossary page.
- Ask agent
The Old Rectory, 51 Church Lane, Sywell, Northamptonshire, NN6
Add an important place to see how long it'd take to get there from our property listings.
__mins driving to your place
Get an instant, personalised result:
- Show sellers you’re serious
- Secure viewings faster with agents
- No impact on your credit score
Your mortgage
Notes
Staying secure when looking for property
Ensure you're up to date with our latest advice on how to avoid fraud or scams when looking for property online.
Visit our security centre to find out moreDisclaimer - Property reference SSG230277. The information displayed about this property comprises a property advertisement. Rightmove.co.uk makes no warranty as to the accuracy or completeness of the advertisement or any linked or associated information, and Rightmove has no control over the content. This property advertisement does not constitute property particulars. The information is provided and maintained by Savills, Stamford. Please contact the selling agent or developer directly to obtain any information which may be available under the terms of The Energy Performance of Buildings (Certificates and Inspections) (England and Wales) Regulations 2007 or the Home Report if in relation to a residential property in Scotland.
*This is the average speed from the provider with the fastest broadband package available at this postcode. The average speed displayed is based on the download speeds of at least 50% of customers at peak time (8pm to 10pm). Fibre/cable services at the postcode are subject to availability and may differ between properties within a postcode. Speeds can be affected by a range of technical and environmental factors. The speed at the property may be lower than that listed above. You can check the estimated speed and confirm availability to a property prior to purchasing on the broadband provider's website. Providers may increase charges. The information is provided and maintained by Decision Technologies Limited. **This is indicative only and based on a 2-person household with multiple devices and simultaneous usage. Broadband performance is affected by multiple factors including number of occupants and devices, simultaneous usage, router range etc. For more information speak to your broadband provider.
Map data ©OpenStreetMap contributors.
