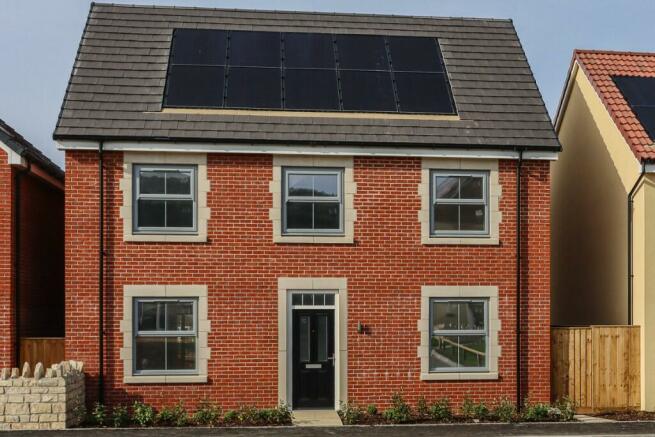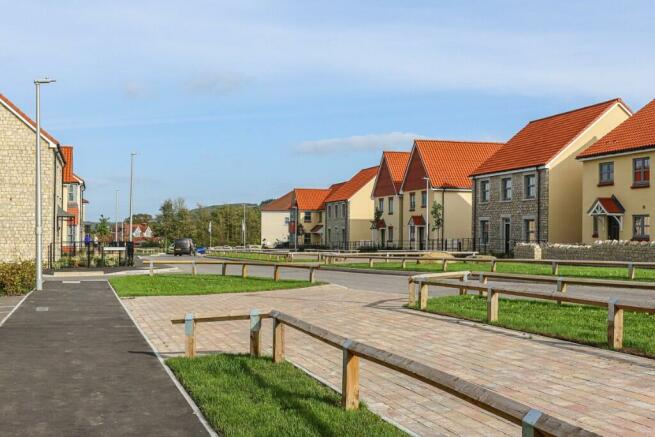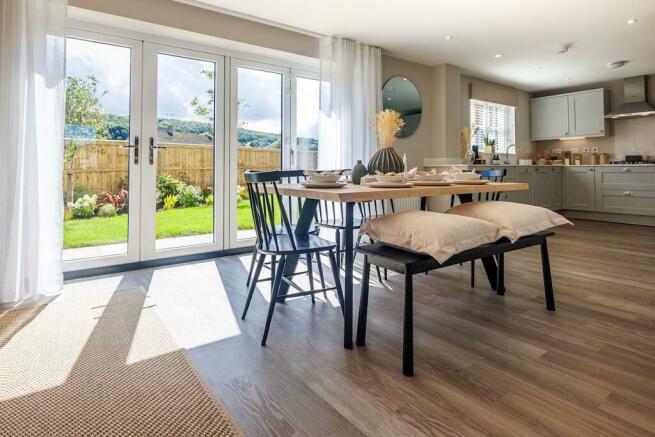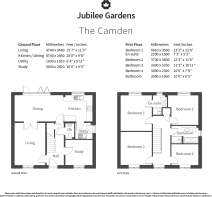Wolvershill Road, Banwell, BS29 6DJ

- PROPERTY TYPE
Detached
- BEDROOMS
4
- BATHROOMS
3
- SIZE
1,493 sq ft
139 sq m
- TENUREDescribes how you own a property. There are different types of tenure - freehold, leasehold, and commonhold.Read more about tenure in our glossary page.
Freehold
Key features
- High specification, well designed / constructed new homes built by an award wining South West developer with a 2 yr Strongvox warranty and 10 yr Premier guarantee for piece of mind
- Fully fitted kitchen units, worktop with matching upstand and co-ordinating utility room
- Eye level double oven, four burner gas hob with stainless steel/glass splashback and hood extractor
- Integrated fridge/freezer and dishwasher with space and plumbing for washing machine
- Duravit white bathroom furniture with stylish Duravit taps, concealed cisterns, wall hung sanitary ware and chrome towel rail
- Recessed down lights to kitchen, entrance hall, bathroom, en-suite and cloakroom
- Rear garden top-soiled with fencing, front garden laid to turf or shrubs (depending on planning)
- Double / Single Garage (infrastructure to garage for electric vehicle charging point,32A) and parking spaces depending on plot - please check with a Sales advisor
- Power sockets with USB points fitted to living room, kitchen and bed 1 (plus study in Camden and Knowle). Media plate fitted to living room and TV point to bedrooms 1 & 2. Mains smoke alarm with battery backup
Description
+ ASK ABOUT INCENTIVES AVAILABLE +
VISIT OUR CAMDEN SHOW HOME
The Camden, plot 26
An impressive detached four bedroom home benefiting from high specification and generous accommodation over two floors. On the ground floor the entrance hall leads to the living room, study, cloakroom, kitchen/dining room and under stairs storage. The living room has double doors through to the impressive kitchen/dining room which has bi-fold doors opening to the enclosed rear garden, as well as access to the utility room and side door. On the first floor there's an en-suite to the master bedroom, three further bedrooms, a family bathroom and an airing cupboard. Available with a double or single garage and parking spaces. Exterior finishes vary between plots. Image does not reflect actual plot. Please check with a Sales Advisor.
Room dimensions
(maximum mm + feet/inches)Living - 4740 x 3440 / 15'7" x 11'3"
Kitchen / Dining 8740 x 2950 / 28'8" x 9'8"
Utility - 1930 x 1810 / 6'4" x 5'11"
Study - 3050 x 2820 / 10'0" x 9'3"
Bedroom 1 - 4010 x 3500 / 13'2" x 11'6"
En-suite - 2200 x 1600 / 7'3" x 5'3"
Bedroom 2 - 3730 x 3500 / 12'3" x 11'6"
Bedroom 3 3430 x 3330 / 11'3" x 10'11"
Bedroom 4 - 3050 x 2340 / 10'0" x 7'8"
Bathroom - 3050 x 1960 / 10'0" x 6'5"
Property to sell? Talk to us about Part Exchange OR our Assisted Move Scheme where we will manage your move and also make a big contribution to your moving costs.
Jubilee Gardens is a celebration of country living - featuring beautifully designed and crafted 2, 3 and 4 bedroom new houses that display character and individuality and has a welcome feeling of space, unlike many new developments. Constructed by an award winning West Country developer that considers the surroundings and local heritage and promotes comfortable, considered community living.
Banwell offers the best of both worlds, a semi-rural setting near The Mendip Hills yet with excellent access on key road and rail networks to Bristol, Bath and Weston-super-Mare.
Banwell boasts many facilities and amenities including a good range of local shops; village hall plus a range of schools for of all age; nearby Mendip Snowsport Centre and Strawberry Line cycle path. Explore the limestone Mendip Hills; the lakes of the Chew Valley to the east and the famous Cheddar Gorge to the south. Easy car access to the vibrant, cultural cities of Bristol and Bath, both offer world class shopping and onward mainline rail travel plus Bristol airport is only a short drive away.
Who are Strongvox?
Founded in 2004, we've worked hard to create our reputation for delivering exceptional, beautifully designed homes in wonderful West Country locations. We build an average of 200 homes a year, which means we can keep an eye on the detail for every house we build (across just over 40 sites to date). Considerate of local architecture and design influences, our sites are sympathetic to their surroundings with every house displaying individuality. We pay great attention to detail and our appreciation of traditional design and materials echoes throughout our new homes, setting us apart from bigger developers.Why buy a new Strongvox home?
You'll have a traditional character home, built by an award winning developer, with individual features in a desirable location, plus the added benefit and security of:- 10 year structural warranty
- 2 year Strongvox Guarantee
- Energy efficiency
- Low maintenance
- Low bills
Please note CGIs are for illustrative purposes only, internal photos and interactive tours are of similar house types wherever possible.
Brochures
Site PlanBrochure- COUNCIL TAXA payment made to your local authority in order to pay for local services like schools, libraries, and refuse collection. The amount you pay depends on the value of the property.Read more about council Tax in our glossary page.
- Ask developer
- PARKINGDetails of how and where vehicles can be parked, and any associated costs.Read more about parking in our glossary page.
- Garage,Driveway
- GARDENA property has access to an outdoor space, which could be private or shared.
- Enclosed garden
- ACCESSIBILITYHow a property has been adapted to meet the needs of vulnerable or disabled individuals.Read more about accessibility in our glossary page.
- Ask developer
Energy performance certificate - ask developer
Wolvershill Road, Banwell, BS29 6DJ
Add your favourite places to see how long it takes you to get there.
__mins driving to your place
Development features
- 2, 3 & 4 bedroom homes
- On the edge of the Mendip Hills
- Near Weston-super-Mare in 2023
- Situated in Banwell
About Strongvox
Founded in 2004, Taunton based Strongvox have worked hard to create their reputation for delivering exceptional, beautifully designed homes in wonderful West Country locations. They build an average of 200 homes a year, which means they can keep an eye on the detail for every house they build (across just over 30 sites to date). Considerate of local architecture and design influences, Strongvox sites are sympathetic to their surroundings with every house displaying individuality.
Their great attention to detail and appreciation for traditional design and materials echoes throughout their new homes. The lead finish canopies and dormers weather naturally, with decorative fascias, sash style windows, roof details and mix of external natural stone, brick or render finish setting them apart from bigger developers. Finishes will vary on each development.
Inside a Strongvox home you’ll find a superior finish, fully fitted kitchen with integrated appliances, cottage style doors, high quality bathroom furniture and brass ware, concealed cisterns and wall hung sanitary ware. With the customer in mind, Strongvox also include chrome towel rails, shower over bath, spotlights, top-soiled rear garden with fencing.
Your mortgage
Notes
Staying secure when looking for property
Ensure you're up to date with our latest advice on how to avoid fraud or scams when looking for property online.
Visit our security centre to find out moreDisclaimer - Property reference Camden26. The information displayed about this property comprises a property advertisement. Rightmove.co.uk makes no warranty as to the accuracy or completeness of the advertisement or any linked or associated information, and Rightmove has no control over the content. This property advertisement does not constitute property particulars. The information is provided and maintained by Strongvox. Please contact the selling agent or developer directly to obtain any information which may be available under the terms of The Energy Performance of Buildings (Certificates and Inspections) (England and Wales) Regulations 2007 or the Home Report if in relation to a residential property in Scotland.
*This is the average speed from the provider with the fastest broadband package available at this postcode. The average speed displayed is based on the download speeds of at least 50% of customers at peak time (8pm to 10pm). Fibre/cable services at the postcode are subject to availability and may differ between properties within a postcode. Speeds can be affected by a range of technical and environmental factors. The speed at the property may be lower than that listed above. You can check the estimated speed and confirm availability to a property prior to purchasing on the broadband provider's website. Providers may increase charges. The information is provided and maintained by Decision Technologies Limited. **This is indicative only and based on a 2-person household with multiple devices and simultaneous usage. Broadband performance is affected by multiple factors including number of occupants and devices, simultaneous usage, router range etc. For more information speak to your broadband provider.
Map data ©OpenStreetMap contributors.




