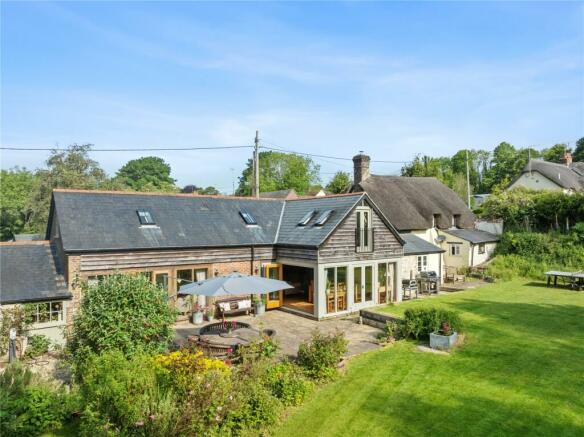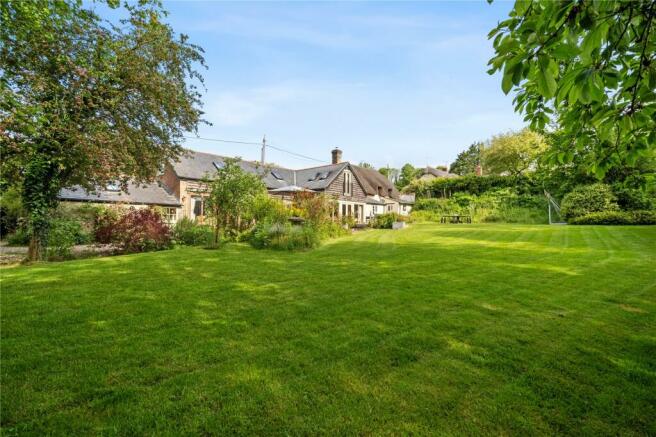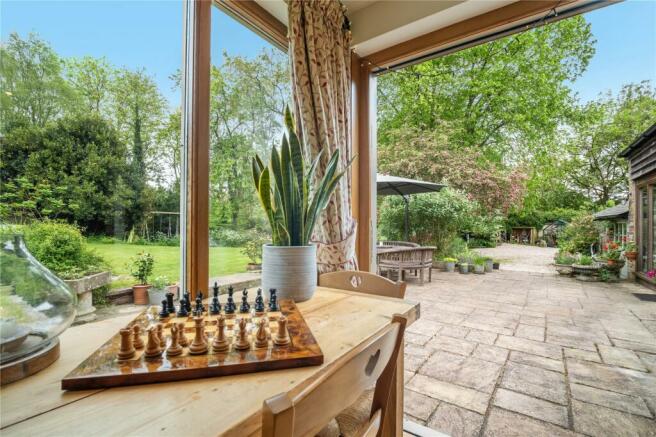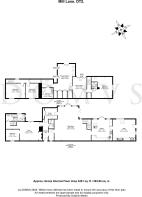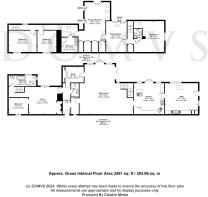
Stratton, Dorset

- PROPERTY TYPE
Detached
- BEDROOMS
5
- BATHROOMS
3
- SIZE
Ask agent
- TENUREDescribes how you own a property. There are different types of tenure - freehold, leasehold, and commonhold.Read more about tenure in our glossary page.
Freehold
Key features
- Grade II listed
- 17th century cottage linked to converted barn
- Quiet no-through lane
- Plot measuring approx. a third of an acre
- Five bedrooms (one on the ground floor) and three bathrooms
- Plentiful parking
- Country walks on your doorstep
Description
Entrance at the front of the property is via a door leading into the cottage. Full of character with exposed beams, and also having a useful CLOAKROOM with WC and basin. A doorway leads to a SNUG which has a cosy inglenook fireplace with wood-burner and bread oven. Another room adjacent to the snug is currently used as a GROUND FLOOR BEDROOM, especially given there is a bathroom on this floor, but it could serve a variety of uses. The modern BATHROOM has a double-ended bath, with shower cubicle, WC and basin.
Returning to the hallway, is access to the main accommodation within the barn conversion. The SITTING ROOM/DINING ROOM is an impressive space with considerable light boosted by the tri-folding doors, pair of French doors and additional single door which all lead to the rear terrace and beautifully frame views of the garden. A contemporary cylinder-style living flame wood-burner creates a stylish note in one corner, with a range of library shelving incorporating considerable storage dressing another corner of the room. Entertaining and family living could not be better served. A STUDY is discreetly approached form this room (and also from the hallway within the cottage via a stable-door): room for a desk and also where a cupboard housing the Vaillant gas fired boiler and Tempest water tank is located.
Just off this room is the KITCHEN: beautifully fitted with a timeless range of timber cabinets, granite work surface, integral Villeroy & Boch sink with Quooker tap, a Rangemaster™ cooker with 5 zone gas hob with induction, double oven, grill and bread proving drawer, dishwasher, together with space for a built-in fridge/freezer. A central granite-topped island includes integral chopping boards, a pull-out bin drawer, wine storage and a prep sink. There is even a larder. This is a delightful room for casual eating with French doors leading out to the terrace adding to the appeal; it is also equally well planned for a serious cook.
The adjacent UTILITY ROOM is a particular treat. Extraordinarily generous, it has a practical limestone flooring with underfloor heating, bench seating/storage, range of fitted units with sink, spaces for tumble dryer and washing machine and a door giving immediate access to the garden and parking. Pets and children are especially well catered for! A drop-down ladder also leads to good storage in the roof space.
The FIRST FLOOR
Two sets of staircases lead up to the first floor: one from the sitting room within the barn conversion and the other from the cottage. From the sitting room, a staircase rises to a small landing with a storage cupboard. Doors lead to BEDROOM TWO which also has the benefit of an ENSUITE SHOWER ROOM with WC and basin. A further door leads to a DRESSING ROOM with drawer unit, under eaves storage and is located next to the PRINCIPAL BEDROOM: a most appealing room with Juliet balcony, twin skylights – perfect for star-gazing! There is also a wide range of oak-fronted wardrobes with shelving, hanging and drawer space. Access from this room leads to the main landing (accessed from the cottage staircase).
A BATHROOM with stone flooring has a P-shaped bath with shower over, a basin with vanity unit/auto light, and close-coupled WC. BEDROOM THREE is a small double room, and BEDROOM FOUR is a good size double room with deep built-in cupboard. All rooms are full of character with ancient oak beams exposed.
Outside
The plot in total measures approximately third of an acre. It is a natural, leafy, private garden with a stream at the bottom on the garden boundary. An extensive terrace lies alongside the property, perfect for entertaining. It is indeed a sanctuary for both people and wildlife with a number of mature trees including a willow, hawthorn, elm, apple and pear trees. A 12 x 8 timber shed has power and light, and there is also a greenhouse and outside tap near the barbeque area and utility room. Plentiful gravelled parking is accessed via the double gates leading into the property.
Location
Quietly positioned at the end of this no-through lane. The village of Stratton is approx 4 miles northwest from Dorchester, and has a strong village identity with a well-frequented village hall and public house centred on the village green. Its close proximity to open countryside with its many cycle paths and walks, yet within easy access of the County town of Dorchester providing shops, cinema, hospital, restaurants, schools and mainline railway station, make it a popular choice.
Directions
Use what3words.com to navigate to the exact spot. Search using: stays.diamonds.doses
Brochures
Particulars- COUNCIL TAXA payment made to your local authority in order to pay for local services like schools, libraries, and refuse collection. The amount you pay depends on the value of the property.Read more about council Tax in our glossary page.
- Band: F
- PARKINGDetails of how and where vehicles can be parked, and any associated costs.Read more about parking in our glossary page.
- Yes
- GARDENA property has access to an outdoor space, which could be private or shared.
- Yes
- ACCESSIBILITYHow a property has been adapted to meet the needs of vulnerable or disabled individuals.Read more about accessibility in our glossary page.
- Ask agent
Stratton, Dorset
Add your favourite places to see how long it takes you to get there.
__mins driving to your place



DOMVS is a thriving, independent Dorset Estate Agency that stands out from the rest by providing its clients with excellent, professional service within a friendly, relaxed environment.
In a world where standards often seem to count for little, we truly believe that honesty, integrity and professionalism really matter, and as the majority of our clients come to us through recommendation, we're confident we've got this just right. So, if you're thinking of selling, letting or buying, drop in for a fresh conversation and a coffee, you won't be disappointed.
DOMVS in a Nutshell
• Local offices with national exposure
• Bespoke marketing - all properties are different and we believe each deserves its own marketing strategy
• Associated PR company to ensure professional marketing
• National, international and local advertising
• Part of The Guild of Property Professionals network. With over 800 branches and an extensive office in Park Lane, Mayfair.
• Extensive internet exposure through our own website and a number of property portals
Your mortgage
Notes
Staying secure when looking for property
Ensure you're up to date with our latest advice on how to avoid fraud or scams when looking for property online.
Visit our security centre to find out moreDisclaimer - Property reference DOR140248. The information displayed about this property comprises a property advertisement. Rightmove.co.uk makes no warranty as to the accuracy or completeness of the advertisement or any linked or associated information, and Rightmove has no control over the content. This property advertisement does not constitute property particulars. The information is provided and maintained by DOMVS, Dorchester. Please contact the selling agent or developer directly to obtain any information which may be available under the terms of The Energy Performance of Buildings (Certificates and Inspections) (England and Wales) Regulations 2007 or the Home Report if in relation to a residential property in Scotland.
*This is the average speed from the provider with the fastest broadband package available at this postcode. The average speed displayed is based on the download speeds of at least 50% of customers at peak time (8pm to 10pm). Fibre/cable services at the postcode are subject to availability and may differ between properties within a postcode. Speeds can be affected by a range of technical and environmental factors. The speed at the property may be lower than that listed above. You can check the estimated speed and confirm availability to a property prior to purchasing on the broadband provider's website. Providers may increase charges. The information is provided and maintained by Decision Technologies Limited. **This is indicative only and based on a 2-person household with multiple devices and simultaneous usage. Broadband performance is affected by multiple factors including number of occupants and devices, simultaneous usage, router range etc. For more information speak to your broadband provider.
Map data ©OpenStreetMap contributors.
