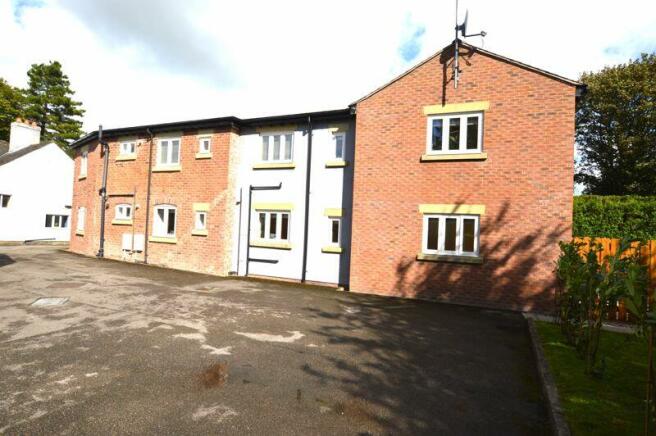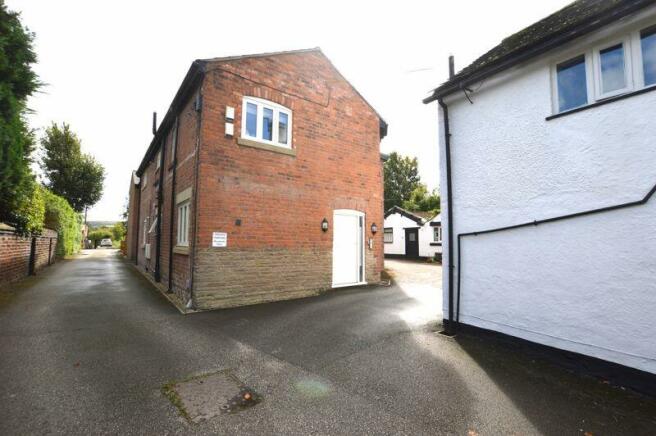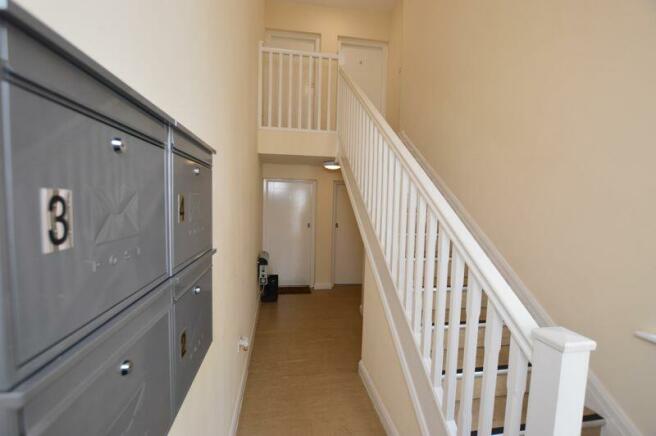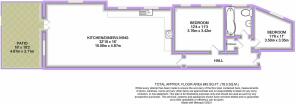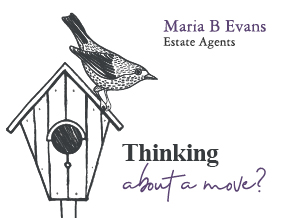
Apt 2, The Saddlery, Ash Brow, Newburgh, WN8 7NF

- PROPERTY TYPE
Apartment
- BEDROOMS
2
- BATHROOMS
1
- SIZE
Ask agent
Key features
- Delightful purpose-built ground-floor apartment
- Set in an award-winning conservation area
- Open plan living-dining kitchen to the rear
- Contemporary high-gloss kitchen cabinets
- Two generously spacious double bedrooms
- Family bathroom with white three-piece suite
- Outdoor courtyard area for al fresco dining
- Communal garden to rear with mature planting
- Off-road parking space for two vehicles
- Gas heating system in place throughout
Description
Entering this ground floor apartment via the front door, a lengthy corridor with wood-laminate flooring runs throughout the entrance hallway and into the living areas to the rear. There is a good-sized storage cupboard which also houses the gas central heating boiler and RCD board.
To the front of the apartments, is a comfortable double bedroom with beige carpets, timber double glazed windows to the side and ample space for furniture.
There is a second, more central, double bedroom which is marginally larger and acts as the master bedroom. Again, the room is fitted with beige carpets, timber double glazed windows to the side and offers space for a double bed and additional furniture.
Between bedrooms one and two, the good-sized family bathroom has an opaque side window and is fitted with a three-piece white suite comprising a panelled bath with glass shower screen and shower above, a pedestal wash hand basin and low flush WC. The room is lit by recessed down-lights and has an LED mirror above the basin.
To the rear of the property, and the real highlight of this apartment, is the large open-plan kitchen-living-dining space which offers a fantastic informal area for families to enjoy. The kitchen consists of a range of high gloss units wall and base cabinets with laminate worktops having an inset stainless steel sink unit with swan neck mixer tap and side drainer to one wall. Also inset is a four-burner gas hob with extractor fan above and a single oven and grill close by. Integrated appliances include a fridge freezer, dishwasher and washing machine. There is a large space for a dining table in the centre of the kitchen area and, to the far end of the room, space for a traditional three-piece suite. There are windows to the side and rear of the property, however, light is mainly given via the large French doors which open onto the private patio area to the rear.
Both of the ground floor apartments benefit from their own private courtyard space which will comfortably house outdoor tables and chairs.
Beyond this, there is a communal lawn garden for the use of the four apartments and to the side there is parking for at least two vehicles per property. In addition to this, there is a communal storage area for housing everyday items.
This lovely home is located just a short walk from the village school, church, post office with coffee shop and the local public house, The Red Lion. The nearby village of Parbold offers a further array of shops and amenities, and the location is perfect for access to the M6 motorway network and the A59 for Liverpool and Preston commuting. The train service from Parbold runs to Southport, Wigan and Manchester, senior school and college buses stop in the village and there is also a regular public bus service to local towns and villages.
Viewing is strictly by appointment through Maria B Evans Estate Agents
We are reliably informed that the Tenure of the property is Leasehold
We are reliably informed that the lease length is 250 years
We are reliably informed that the Lease is circa £nil PA
We are reliably informed that the Service Charge is circa £1020 PA
Service charge to be *£85 per month. Includes: gardening, management fee, insurance, electric, repair fund & window cleaning ( *subject to change )
The Local Authority is West Lancashire Borough Council
The EPC rating is C
The Council Tax Band is C
The property is served by mains drainage
Please note:
Room measurements given in these property details are approximate and are supplied as a guide only.
All land measurements are supplied by the Vendor and should be verified by the buyer's solicitor. We
would advise that all services, appliances and heating facilities be confirmed in working order by an
appropriately registered service company or surveyor on behalf of the buyer as Maria B. Evans Estate
Agency cannot be held responsible for any faults found. No responsibility can be accepted for any
expenses incurred by prospective purchasers.
Sales Office: 34 Town Road, Croston, PR26 9RB T: Rentals T:
W:
Company No 8160611 Registered Office: 5a The Common, Parbold, Lancs WN8 7HA
Brochures
Full DetailsBrochure- COUNCIL TAXA payment made to your local authority in order to pay for local services like schools, libraries, and refuse collection. The amount you pay depends on the value of the property.Read more about council Tax in our glossary page.
- Band: C
- PARKINGDetails of how and where vehicles can be parked, and any associated costs.Read more about parking in our glossary page.
- Yes
- GARDENA property has access to an outdoor space, which could be private or shared.
- Yes
- ACCESSIBILITYHow a property has been adapted to meet the needs of vulnerable or disabled individuals.Read more about accessibility in our glossary page.
- Ask agent
Energy performance certificate - ask agent
Apt 2, The Saddlery, Ash Brow, Newburgh, WN8 7NF
Add an important place to see how long it'd take to get there from our property listings.
__mins driving to your place
Your mortgage
Notes
Staying secure when looking for property
Ensure you're up to date with our latest advice on how to avoid fraud or scams when looking for property online.
Visit our security centre to find out moreDisclaimer - Property reference 12482875. The information displayed about this property comprises a property advertisement. Rightmove.co.uk makes no warranty as to the accuracy or completeness of the advertisement or any linked or associated information, and Rightmove has no control over the content. This property advertisement does not constitute property particulars. The information is provided and maintained by Maria B Evans Estate Agents, Croston. Please contact the selling agent or developer directly to obtain any information which may be available under the terms of The Energy Performance of Buildings (Certificates and Inspections) (England and Wales) Regulations 2007 or the Home Report if in relation to a residential property in Scotland.
*This is the average speed from the provider with the fastest broadband package available at this postcode. The average speed displayed is based on the download speeds of at least 50% of customers at peak time (8pm to 10pm). Fibre/cable services at the postcode are subject to availability and may differ between properties within a postcode. Speeds can be affected by a range of technical and environmental factors. The speed at the property may be lower than that listed above. You can check the estimated speed and confirm availability to a property prior to purchasing on the broadband provider's website. Providers may increase charges. The information is provided and maintained by Decision Technologies Limited. **This is indicative only and based on a 2-person household with multiple devices and simultaneous usage. Broadband performance is affected by multiple factors including number of occupants and devices, simultaneous usage, router range etc. For more information speak to your broadband provider.
Map data ©OpenStreetMap contributors.
