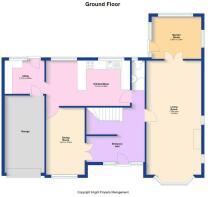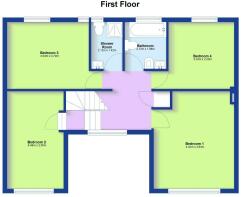St. Catharines Road, Broxbourne, Hertfordshire, EN10

Letting details
- Let available date:
- Now
- Deposit:
- £3,576A deposit provides security for a landlord against damage, or unpaid rent by a tenant.Read more about deposit in our glossary page.
- Min. Tenancy:
- Ask agent How long the landlord offers to let the property for.Read more about tenancy length in our glossary page.
- Let type:
- Long term
- Furnish type:
- Unfurnished
- Council Tax:
- Ask agent
- PROPERTY TYPE
Detached
- BEDROOMS
4
- SIZE
Ask agent
Key features
- 4 x bedrooms
- 2 x bathrooms
- 2 x receptions
- Kitchen/diner & utility room
- Garden room/study
- Unfurnished
- Gardener included in the rent
- Quiet cul-de-sac location
- Single garage & off-street parking
- SORRY NO PETS OR SMOKERS
Description
Entrance Hall:
Welcoming entrance hall with access to all ground floor rooms, featuring a bright and airy space ideal for coats and shoes, with a staircase leading to the first floor. 3.6m x 3.6m
Reception 1:
Spacious full-depth reception with bay window and stained glass windows allowing ample natural light, perfect for use as a formal living room or family lounge. 3.6m x 7.6m
Reception 2:
A versatile second reception room offering flexibility as a dining room, family room, or home office, with views of the front garden. 2.6m x 4.4m
Kitchen/Diner:
Modern and well-equipped kitchen with adjoining dining area. Featuring a range of fitted units, appliances including dishwasher, and ample workspace, ideal for family meals. 3.0m x 5.6m
Utility Room:
Practical utility space with washer dryer, sink/drainer, freezer, plus additional storage, and access to the rear garden. 2.2m x 2.6m
Garden Room/Study:
Bright and peaceful garden room with views of the rear garden, perfect for a home office or quiet study area. 2.8m x 3.3m
WC:
Convenient ground floor cloakroom with WC and wash basin. 0.9m x 1.8m
Landing:
Spacious landing area offering access to all first-floor rooms, with a neutral décor and plenty of natural light. 2.7m x 3.6m
Bedroom 1:
Generous master bedroom featuring ample space for a double bed and additional furnishings, with large window and built-in storage. 3.6m x 4.4m
Bedroom 2:
A well-proportioned second bedroom, suitable for a double bed, featuring built-in wardrobes and a view of the front garden. 2.0m x 4.5m
Bedroom 3:
A comfortable third bedroom, ideal as a guest room or child's bedroom, offering space for a double bed and with built-in wardrobes and a view of the rear garden. 3.0m x 3.7m
Bedroom 4:
Smaller fourth bedroom, perfect as a single room, nursery, or home office, with built-in wardrobes and views over the rear garden. 2.0m x 3.0m
Bathroom:
Contemporary family bathroom with a bath, wash basin, bidet and WC, designed with modern fixtures and stylish tiling. 1.9m x 2.1m
Shower Room:
Convenient shower room featuring shower cubicle, wash basin and WC, ideal for use as an additional bathroom for the household. 1.4m x 2.1m
EXTERNAL FEATURES
Single Attached Garage with Internal Access
This property includes a single attached garage with the added convenience of internal access, allowing easy entry to and from the home without exposure to the elements.
Front Drive / Off-Street Parking
The property benefits from a front drive, providing ample off-street parking for vehicles, offering both security and convenience.
Mature Front and Rear Gardens
The property boasts well-established, mature gardens both at the front and rear, offering lush greenery and a serene environment for outdoor enjoyment.
Gardener Included
A professional gardener is included, ensuring that the gardens are consistently maintained to a high standard throughout the tenancy.
Rear Terrace
The rear of the property features a spacious terrace, perfect for outdoor dining, entertaining, or simply relaxing in a private setting.
Quiet Cul-de-Sac
Situated in a peaceful cul-de-sac, this property enjoys minimal traffic and a quiet, safe neighbourhood, ideal for those seeking tranquillity.
Sought-After Location
Located in a highly desirable area, the property is close to local amenities, excellent schools, and transport links, making it a prime choice for families and professionals alike.
TRANSPORT LINKS
* Rail: Broxbourne railway station - 10-minute walk.
* Road: M25 J25 - 6 miles
* Air: London Stansted Airport - 23 miles.
Source for journey times and distances: Google Maps.
COUNCIL TAX
The property falls under Council Tax Band G.
- COUNCIL TAXA payment made to your local authority in order to pay for local services like schools, libraries, and refuse collection. The amount you pay depends on the value of the property.Read more about council Tax in our glossary page.
- Ask agent
- PARKINGDetails of how and where vehicles can be parked, and any associated costs.Read more about parking in our glossary page.
- Yes
- GARDENA property has access to an outdoor space, which could be private or shared.
- Yes
- ACCESSIBILITYHow a property has been adapted to meet the needs of vulnerable or disabled individuals.Read more about accessibility in our glossary page.
- Ask agent
St. Catharines Road, Broxbourne, Hertfordshire, EN10
Add your favourite places to see how long it takes you to get there.
__mins driving to your place

Notes
Staying secure when looking for property
Ensure you're up to date with our latest advice on how to avoid fraud or scams when looking for property online.
Visit our security centre to find out moreDisclaimer - Property reference KPM14. The information displayed about this property comprises a property advertisement. Rightmove.co.uk makes no warranty as to the accuracy or completeness of the advertisement or any linked or associated information, and Rightmove has no control over the content. This property advertisement does not constitute property particulars. The information is provided and maintained by Allied Management Limited, Guisborough. Please contact the selling agent or developer directly to obtain any information which may be available under the terms of The Energy Performance of Buildings (Certificates and Inspections) (England and Wales) Regulations 2007 or the Home Report if in relation to a residential property in Scotland.
*This is the average speed from the provider with the fastest broadband package available at this postcode. The average speed displayed is based on the download speeds of at least 50% of customers at peak time (8pm to 10pm). Fibre/cable services at the postcode are subject to availability and may differ between properties within a postcode. Speeds can be affected by a range of technical and environmental factors. The speed at the property may be lower than that listed above. You can check the estimated speed and confirm availability to a property prior to purchasing on the broadband provider's website. Providers may increase charges. The information is provided and maintained by Decision Technologies Limited. **This is indicative only and based on a 2-person household with multiple devices and simultaneous usage. Broadband performance is affected by multiple factors including number of occupants and devices, simultaneous usage, router range etc. For more information speak to your broadband provider.
Map data ©OpenStreetMap contributors.





