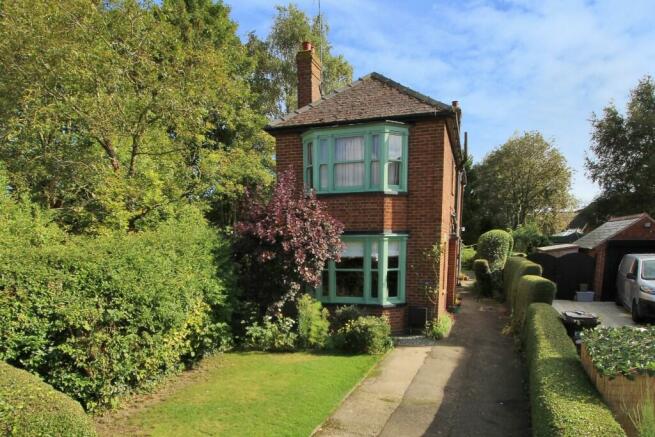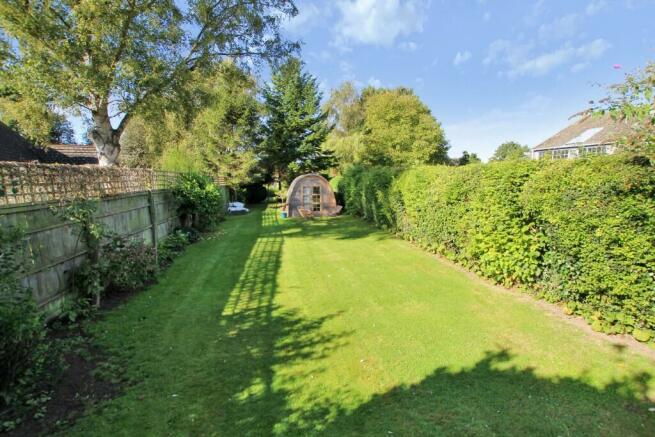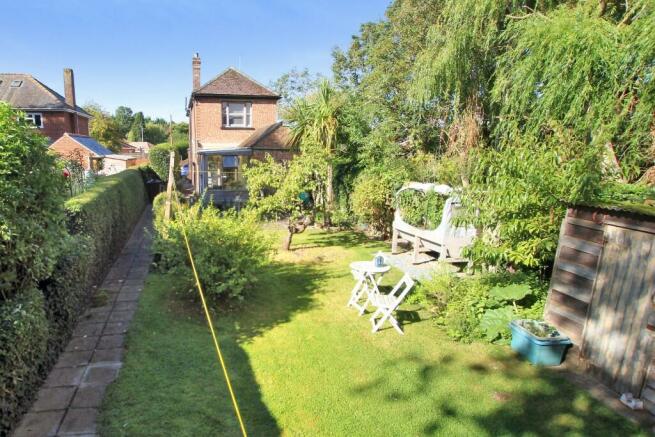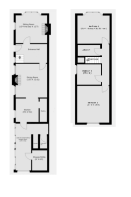
Trafalgar Square, Long Sutton PE12

- PROPERTY TYPE
Detached
- BEDROOMS
3
- BATHROOMS
2
- SIZE
Ask agent
- TENUREDescribes how you own a property. There are different types of tenure - freehold, leasehold, and commonhold.Read more about tenure in our glossary page.
Freehold
Description
A charming bay fronted three-bedroom detached house boasting an impressive and secluded 250ft lawned rear garden with detached garden Pod and detached brick home office/hobbies room to the rear.
Enjoying an overall plot size approaching one quarter of an Acre in size and also benefiting from a wealth of period features including sash window to most rooms.
Gas fired radiator central heating with a recently newly installed boiler, a ground floor Shower Room and a first floor white Bathroom suite.
Dual aspect Sitting Room and separate Dining Room, plus a refitted modern Kitchen with antique style fitting and exposed brickwork.
Early viewing is highly recommended
Entrance
uPVC rose leaded stained glass design double glazed entrance door to:
Entrance Hall
Sash window to side elevation double panel radiator, stairs rising to first floor, original period solid Oak flooring, picture rail, built-in storage/hanging cupboard, open storage area beneath staircase ideal for writing desk space, communicating doors to:
Sitting Room 13'4 into bay X 12'7
Dual aspect room with feature sash bay window to front elevation and sash window to side elevation, double panel radiator, exposed floorboards, feature cast iron Aarow multi-fuel burner professionally installed (2012) complete with hearth, picture rail.
Dining Room 12'6 X 13'5
Twin sash windows to side elevation, two single panel radiators, feature open fireplace with surround and tiled insert, archway to:
Kitchen 9'3 X 9'2
uPVC double glazed window to side elevation, single panel radiator, extensive refitted modern fitted kitchen comprising of double enamelled sink with antique style mixer tap over, solid Oak work surfaces, built-in stainless steel gas hob and electric oven, feature exposed brickwork and conduit electrical piping, walk-in Pantry with sash window to side elevation and fitted four tier shelving with end cupboard.
Cloakroom
Fitted low level W.C. with single panel radiator.
Shower/Utility Room 8' X 6'2
Sash window to side elevation, single panel radiator modern two piece white suite comprising of wash hand basin and fully tiled shower cubicle with 'Triton' electric shower, plumbing for washing machine.
Lean-to Conservatory/Garden Room 19' X 6'2 min not including recess
Versatile conservatory/garden room with tiled floor, sealed unit double glazing with two sliding patio doors to garden, double panel radiator, ideal recess area for fridge/freezer space.
First Floor
Landing
Feature glazed ceiling panel with natural light from roof window above, single panel radiator, communicating doors to:
Bedroom One 14'5 X 12'7
Window to rear elevation, single panel radiator, built-in arched wardrobe/hanging space (original twin doors are stored and available), picture rail.
Bedroom Two 13'4 into bay X 12'10 max
Sash bay window to front elevation, double panel radiator, exposed floorboards.
Bedroom Three 9'5 X 8'
Sash window to side elevation, single panel radiator, access to loft space, picture rail.
9ft Bathroom
Sash window to side elevation, chrome vertical towel rail/radiator, three piece suite comprising of low level W.C, wash hand basin, panel bath with shower attachment/mixer tap over, tiling to splash areas, built-in airing cupboard housing hot water tank, linen shelves and recently upgraded Ideal gas boiler.
External
Front Garden
Retained by fencing and established hedgerow providing an excellent degree of privacy, mainly laid to lawn with pathway and side access to rear garden.
Driveway
Private 35ft driveway providing off road parking, with potential to create more if desired via the lawn area.
250ft Rear Garden
An impressive generous lawned enclosed established rear garden boasting excellent privacy from all boundaries. Including two timber sheds and the following:
Garden Pod 12' X 10 '
Installed in 2021 connected with full electrics, and currently used as a relaxing garden room and extra guest accommodation. Its versatile potential other uses include home office, art studio, yoga/exercise space, gym etc.
Rear Detached Brick Office/Hobbies Room 13'5 X 11'10
Originally believed to be a stable and previously used as a garage then renovated and converted into a recording studio (with sound treatment), full electrics, lighting and is alarmed. It also benefits from a loft space above, and once again there is potential other uses include, home office, art studio, yoga/exercise space, gym etc.
This rear building has a rear pedestrian access gate to the side and also still benefits from vehicle access rights from Market Street as it was an original rear Garage for this property. Thus, it could serve as a versatile business room (STP) such as therapy room etc with its own rear entrance.
Council tax band at date of instruction: B
Tenure: Freehold.
Property location: Long Sutton is a charming small Lincolnshire market town with all usual facilities (shops, pubs, leisure/sports centres, library etc.), situated between King's Lynn (Norfolk) and Spalding (Lincolnshire). The town has excellent public transport links, with a regular bus service and rail stations at Spalding, King's Lynn and Peterborough, which is only 45 minutes away.
The property is situated conveniently within walking distance of the town centre, local surgery and both primary and secondary schools. Interestingly, it's within a catchment area that still operates the 11-plus entry to grammar schools.
The surrounding countryside also has much to offer, with the nearest beach being less than 45 minutes away.
What's been good about living here?
''We bought the property in 1997 as a place to bring up our children and have very much enjoyed living here ever since. Amazingly we are only the 3rd owners since the house was built in 1936. The accommodation has been perfect for us, with the sizeable garden possessing a very secluded feel and outbuildings being an added bonus.
It's a lovely, friendly neighbourhood with everything you could require on your doorstep, whilst retaining a small town, almost village-like feel.
The children have since 'flown the nest' and now is the time to downsize and re-locate.''
Did you notice?
Inskip & Davie estate agents are located in Bedfordshire. The vendors have known Daniel Davie for over 40 years. As long-standing friends, Daniel was always first choice to help market and sell the house when the time came.
Simple call Inskip & Davie and we will be happy to arrange direct viewings available through the week to suit.
Company Disclaimer: Inskip & Davie give notice that (i) they have no authority to make or give representations or warranties in relation to the property. These particulars do not form part of any offer or contract and must not be relied upon as statements or representations of fact. (ii) Any areas, distances or measurements are approximate. The text, photographs and plans are for guidance only and are not necessarily comprehensive. It should not be assumed that the property has all the necessary planning, building regulations or other consents and Inskip & Davie have not tested any services, equipment, or facilities. Purchasers must satisfy themselves by inspection or otherwise. (iii) In accordance with the consumer protection from unfair trading regulations, please note that the working condition of these services, or kitchen appliances has not been checked by the Agents but at the time of taking particulars we were informed that all were in working order. Please also note that current government legislation demands that as selling agents for this property, Inskip & Davie require written evidence of the origin/source of finance for funding for any prospective purchaser wishing to purchase this property. This confirmation shall be required prior to the vendor entering any contract of sale and our instructions from the vendor are to this effect.
- COUNCIL TAXA payment made to your local authority in order to pay for local services like schools, libraries, and refuse collection. The amount you pay depends on the value of the property.Read more about council Tax in our glossary page.
- Ask agent
- PARKINGDetails of how and where vehicles can be parked, and any associated costs.Read more about parking in our glossary page.
- Yes
- GARDENA property has access to an outdoor space, which could be private or shared.
- Yes
- ACCESSIBILITYHow a property has been adapted to meet the needs of vulnerable or disabled individuals.Read more about accessibility in our glossary page.
- Ask agent
Trafalgar Square, Long Sutton PE12
Add an important place to see how long it'd take to get there from our property listings.
__mins driving to your place
Get an instant, personalised result:
- Show sellers you’re serious
- Secure viewings faster with agents
- No impact on your credit score
Your mortgage
Notes
Staying secure when looking for property
Ensure you're up to date with our latest advice on how to avoid fraud or scams when looking for property online.
Visit our security centre to find out moreDisclaimer - Property reference longsut. The information displayed about this property comprises a property advertisement. Rightmove.co.uk makes no warranty as to the accuracy or completeness of the advertisement or any linked or associated information, and Rightmove has no control over the content. This property advertisement does not constitute property particulars. The information is provided and maintained by Inskip & Davie, Sandy. Please contact the selling agent or developer directly to obtain any information which may be available under the terms of The Energy Performance of Buildings (Certificates and Inspections) (England and Wales) Regulations 2007 or the Home Report if in relation to a residential property in Scotland.
*This is the average speed from the provider with the fastest broadband package available at this postcode. The average speed displayed is based on the download speeds of at least 50% of customers at peak time (8pm to 10pm). Fibre/cable services at the postcode are subject to availability and may differ between properties within a postcode. Speeds can be affected by a range of technical and environmental factors. The speed at the property may be lower than that listed above. You can check the estimated speed and confirm availability to a property prior to purchasing on the broadband provider's website. Providers may increase charges. The information is provided and maintained by Decision Technologies Limited. **This is indicative only and based on a 2-person household with multiple devices and simultaneous usage. Broadband performance is affected by multiple factors including number of occupants and devices, simultaneous usage, router range etc. For more information speak to your broadband provider.
Map data ©OpenStreetMap contributors.





