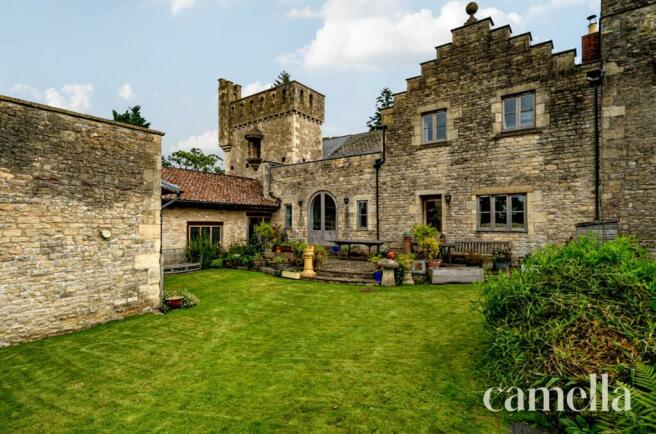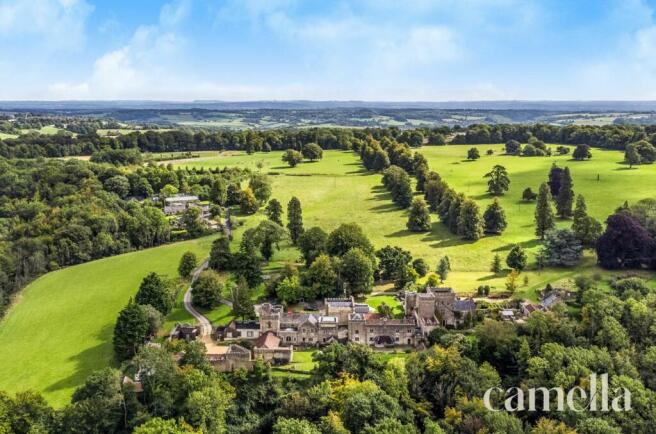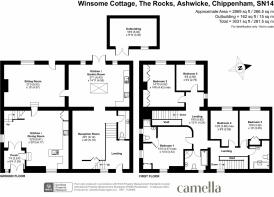
Ashwicke, The Rocks, SN14

- PROPERTY TYPE
Terraced
- BEDROOMS
5
- BATHROOMS
3
- SIZE
1,292 sq ft
120 sq m
- TENUREDescribes how you own a property. There are different types of tenure - freehold, leasehold, and commonhold.Read more about tenure in our glossary page.
Freehold
Key features
- GRADE II LISTED PERIOD COTTAGE, DATING BACK TO THE 15TH CENTURY
- 2869 sq ft - 5 BEDROOMS AND 3 BATHROOMS
- IDYLLIC RURAL SETTING IN AREA OF OUTSTANDING NATURAL BEAUTY
- CLOSE TO THE HISTORIC CITY OF BATH
- EASY ACCESS TO JUNCTIONS 16 FOR LONDON AND 17 FOR BRISTOL
- CHARACTER PROPERTY OFFERING MODERNISATION/ RENOVATION POTENTIAL
- COUNCIL TAX BAND D
- CLOSE TO GOOD SCHOOLS IN NEARBY COLERNE AND MARSHFIELD
- OUTBUILDING IDEAL FOR CONVERSION TO HOME-OFFICE OR STUDIO
- SUPERFAST FIBRE BROADBAND
Description
Setting the Scene
Winsome Cottage is a charming property set in the idyllic hamlet of The Rocks, Ashwicke, surrounded by woodland and open farmland on the Southern edge of the Cotswolds.
Ashwicke is situated 6 miles from the beautiful City of Bath. It is nestled between the sought-after villages of Colerne and Marshfield. Both have excellent facilities which include country pubs, GP surgeries, convenience shops, a florist and coffee/tea shops. Families will appreciate the choice of schools, as both villages have well-regarded primary schools, Colerne Primary School and Marshfield C of E Primary School. There is also easy access to the secondary independent schools north of Bath including Kingswood School, King Edward’s School and The Royal High School for girls.
Conveniently located for access to the M4. Regular trains from both Bath Spa Railway Station and Chippenham.
The property
This unique GRADE II LISTED 5 bedroom mid-terrace cottage is part of the original ‘Southernwood Castle Estate’, thought to date back to the 15th century - it offers a unique chance to own a piece of history.
The property features two kitchens (one of which features a garden room, the other a dining room) providing flexibility in layout and offering potential for multi-generational living or creative redesign. It features 2 spacious reception rooms - one currently used as a sitting room, the other would be ideal as a potential dining room or playroom. There are 3 bathrooms (one en-suite) and a WC.
The well-maintained garden boasts a lush lawn, flourishing vegetable patches, and a charming patio perfect for outdoor seating. Additionally, a versatile outbuilding currently used for storage with potential to be adapted for use as a home office.
The property is move-in ready, though it would benefit from modernisation. Winsome Cottage offers the perfect opportunity for those looking to create their dream family home or embark on a rewarding renovation project.
EPC Rating: E
Kitchen / Dining Room
6.91m x 6.17m
Cream cabinets, granite worktops, and solid oak flooring. Equipped with an electric hob ,oven, fridge, and freezer. An island and breakfast bar offer generous countertop space (the former can be included as part of the sale). One of the two boilers is located here. The dining area can comfortably accommodate a table for eight. Would benefit from modernisation, allowing the next owner to put their personal touch on it.
Sitting Room
6.53m x 4.57m
With stunning views of the garden through large, elegant oak-framed windows, this sitting room is filled with natural light. An original Bath-stone fireplace houses a fully-working wood-burner. The room has good-quality carpets. There is access to the garden via a glass-paned oak door.
Kitchen / Garden Room
6.43m x 4.55m
Previously this property was two homes and benefits from two kitchens. Garden access via a beautiful oak arched door. The room is filled with natural light, thanks to a stunning roof lantern skylight. Cream shaker-style cabinets, vinyl countertops and pine wood flooring. Appliances include: oven, electric hob and there's space for a fridge and fridge-freezer. The second boiler is located in this room.
Reception Room
6.12m x 6.1m
A bright spacious room with elegant wood flooring and high ceilings. It could be used as either a formal dining room or a second sitting room.
WC
This WC features a sink and toilet. The room also has enough space to accommodate a washing machine. Wall-mounted cabinet.
Bedroom One
4.37m x 4.34m
This spacious front-aspect double bedroom features two large oak-framed windows allowing in plenty of natural light. The generous layout allows for a King-size bed, free-standing dresser and floor-to-ceiling fitted double wardrobe. The room also benefits from a modern en-suite bathroom, complete with shower unit, sink, and WC.
Bedroom Two
4.52m x 4.42m
This spacious bedroom accommodates a king-size bed and offers plenty of storage with four fitted double wardrobes. Overlooking the garden with scenic views stretching towards Cold Ashton.
Bedroom Three
3.28m x 3.05m
Space for a king-size bed and features a built-in double fitted wardrobe, offering generous storage. An oak-framed window fills the room with natural light.
Bedroom Four
3.86m x 2.95m
Space for a king-size bed and free-standing wardrobe. The oak-framed window overlooking the rear garden.
Bedroom Five
2.95m x 2.79m
Space for a double bed and wardrobe. An oak-framed window offers lovely views of the garden and surrounding countryside.
Bathroom
This family bathroom features a modern shower unit, separate bath, a sink, and WC. An oak-framed window brings in natural light. The floor is finished with vinyl tiles.
Bathroom
This bathroom includes a bath, sink, and toilet, with additional space available for a shower unit. A conservation Velux window allows in plenty of light. The floor is finished with vinyl tiles.
Outbuilding
5.03m x 3m
In the tranquil setting of the garden, this versatile outbuilding offers many possibilities. It could work well as a home office, a studio, or additional storage space. It can be easily connected to the main power supply.
Rear Garden
This delightful country garden boasts a well-maintained lawn and a charming paved patio area—perfect for outdoor entertaining. The garden is surrounded by lush greenery, with stunning views of the picturesque landscape beyond. An outbuilding provides versatile space, ideal for a home studio, office, or additional storage. The garden also features a handy shed for storage and discreetly placed oil tanks to supply heating to the home.
Parking - Off street
There is a lawn area directly opposite the cottage which has space for 4 vehicles as well as a shed for storage.
- COUNCIL TAXA payment made to your local authority in order to pay for local services like schools, libraries, and refuse collection. The amount you pay depends on the value of the property.Read more about council Tax in our glossary page.
- Band: D
- LISTED PROPERTYA property designated as being of architectural or historical interest, with additional obligations imposed upon the owner.Read more about listed properties in our glossary page.
- Listed
- PARKINGDetails of how and where vehicles can be parked, and any associated costs.Read more about parking in our glossary page.
- Off street
- GARDENA property has access to an outdoor space, which could be private or shared.
- Rear garden
- ACCESSIBILITYHow a property has been adapted to meet the needs of vulnerable or disabled individuals.Read more about accessibility in our glossary page.
- Ask agent
Ashwicke, The Rocks, SN14
Add an important place to see how long it'd take to get there from our property listings.
__mins driving to your place
Get an instant, personalised result:
- Show sellers you’re serious
- Secure viewings faster with agents
- No impact on your credit score
Your mortgage
Notes
Staying secure when looking for property
Ensure you're up to date with our latest advice on how to avoid fraud or scams when looking for property online.
Visit our security centre to find out moreDisclaimer - Property reference a05abf66-55c9-489d-ab67-7aee496cbaa5. The information displayed about this property comprises a property advertisement. Rightmove.co.uk makes no warranty as to the accuracy or completeness of the advertisement or any linked or associated information, and Rightmove has no control over the content. This property advertisement does not constitute property particulars. The information is provided and maintained by CAMELLA ESTATE AGENTS, Bath. Please contact the selling agent or developer directly to obtain any information which may be available under the terms of The Energy Performance of Buildings (Certificates and Inspections) (England and Wales) Regulations 2007 or the Home Report if in relation to a residential property in Scotland.
*This is the average speed from the provider with the fastest broadband package available at this postcode. The average speed displayed is based on the download speeds of at least 50% of customers at peak time (8pm to 10pm). Fibre/cable services at the postcode are subject to availability and may differ between properties within a postcode. Speeds can be affected by a range of technical and environmental factors. The speed at the property may be lower than that listed above. You can check the estimated speed and confirm availability to a property prior to purchasing on the broadband provider's website. Providers may increase charges. The information is provided and maintained by Decision Technologies Limited. **This is indicative only and based on a 2-person household with multiple devices and simultaneous usage. Broadband performance is affected by multiple factors including number of occupants and devices, simultaneous usage, router range etc. For more information speak to your broadband provider.
Map data ©OpenStreetMap contributors.






