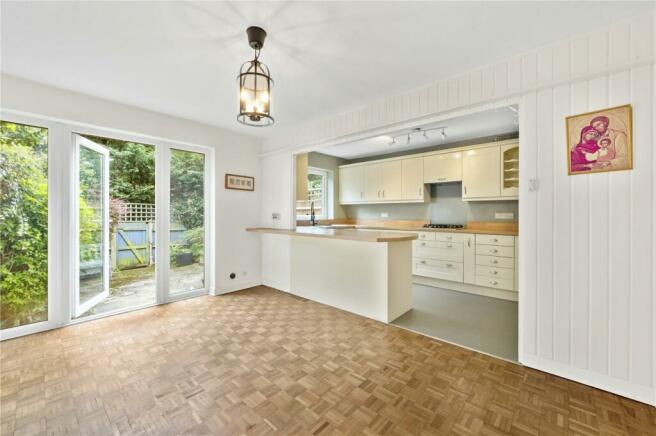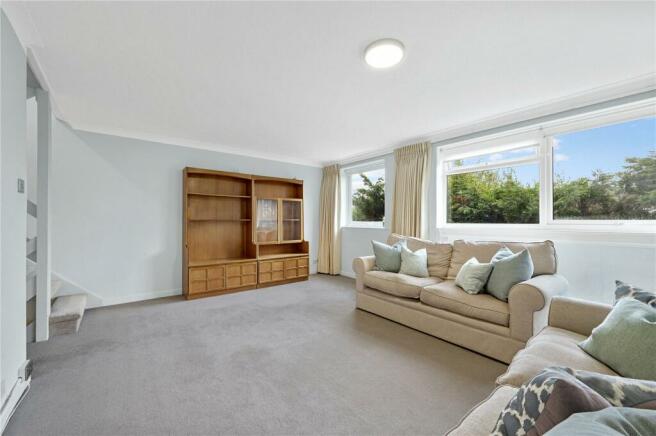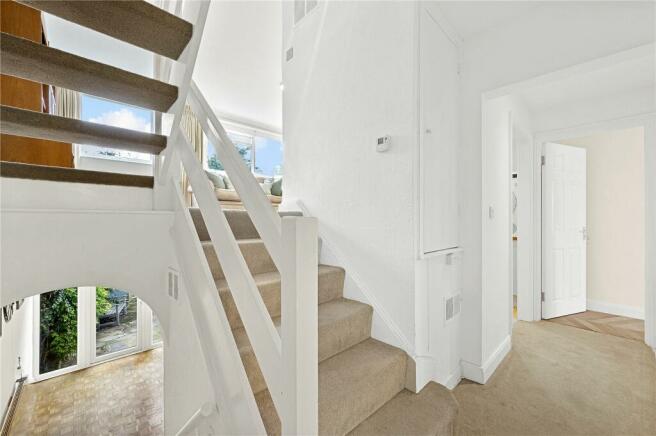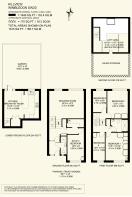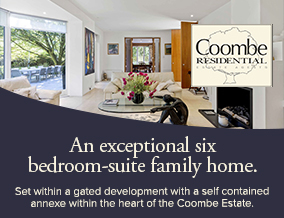
Hillview, Wimbledon, Merton, SW20
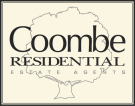
- PROPERTY TYPE
Terraced
- BEDROOMS
5
- BATHROOMS
2
- SIZE
1,376 sq ft
128 sq m
- TENUREDescribes how you own a property. There are different types of tenure - freehold, leasehold, and commonhold.Read more about tenure in our glossary page.
Ask agent
Description
ACCOMMODATION COMPRISES
ENTRANCE LOBBY | ENTRANCE HALL | GUEST SHOWER ROOM | UTILITY ROOM | RECEPTION ROOM | STUDY/BEDROOM | KITCHEN/BREAKFAST ROOM | FOUR BEDROOMS | FAMILY SHOWER ROOM
AMENITIES COMPRISE
GAS FIRED CENTRAL HEATING AND HOT WATER | DOUBLE GLAZING | SOUTH FACING REAR PATIO | NEW ROOF | OFF-STREET PARKING FOR TWO CARS | NEW FRIDGE FREEZER AND DISHWASHER, DOUBLE OVEN AND PLATE WARMER
The Property
A covered porch with a glazed door opening onto a small lobby with a door to the guest shower room. With tiled floor and part tiled walls, this offers a white suite comprising a wash hand basin, WC and fully tiled shower tray with glass door.
Another glazed door leads onto the entrance hall, where two linen cupboards can be found. On this level, the front-facing study/bedroom and the utility room are located. There is a cupboard housing the Worcester boiler in the study, while the utility benefits from a range of wall and base units with a worktop with stainless steel sink and space and plumbing for washing machine and tumble dryer.
A flight of stairs leads straight up into the bright rear-aspect reception room, and a further set leads up to second floor landing, where two bedrooms are located. Bedroom one, front-facing and with a range of built-in wardrobes, also benefits from a wash hand basin with vanity unit below. Bedroom four is a single bedroom and front facing as well, and on the same level there is a family shower room; fully tiled with a white suite comprising a wash hand basin with vanity below, WC with a wall-mounted cupboard above and large, fully enclosed shower cubicle.
From the landing, a continuation of the stairs leads up to two further bedrooms, both rear-facing and one benefitting from two sets of built-in wardrobes.
Lastly, an easy rising flight of stairs leads up to the loft area, a restricted-height space with a Velux window and access to the deep eaves’ storage area.
The kitchen/breakfast room, located on the lower ground floor, is bright and spacious, with access to the rear patio via a glazed door. The kitchen offers a range of Shaker-style wall and base units, topped with worktop incorporating a sink and drainer, and a range of appliances to include a double oven, a five-ring gas hob with extractor hood above, a dishwasher and a fridge/freezer. There is also a peninsula with space for three stools and a walk-in larder.
Outside, the compact, paved rear patio offers outdoor seating space with mature hedging to one side. There is off-street parking at the front for two cars.
LOCATION
Hillview is conveniently located close to Raynes Park, Wimbledon and Kingston Town Centres with their excellent shopping facilities, as is the A3 trunk road offering fast access to Central London and both Gatwick and Heathrow airports via the M25 motorway network. Train stations at Raynes Park provide frequent services to Waterloo with its underground links to points throughout the city, with the nearest tube station being Wimbledon.
The immediate area offers a wide range of recreational facilities including two parks with children’s play area and tennis courts, three golf courses, David Lloyds Leisure complex and a squash club. Richmond Park, which is an area of outstanding beauty, provides a picturesque setting for picnics, go horse riding, jogging or just leisurely walks. Theatres at Richmond and Wimbledon are also popular alternatives to the West End together with an excellent choice of restaurants. There are also numerous schools for all ages, both Public and State and International.
Brochures
Particulars- COUNCIL TAXA payment made to your local authority in order to pay for local services like schools, libraries, and refuse collection. The amount you pay depends on the value of the property.Read more about council Tax in our glossary page.
- Band: F
- PARKINGDetails of how and where vehicles can be parked, and any associated costs.Read more about parking in our glossary page.
- Yes
- GARDENA property has access to an outdoor space, which could be private or shared.
- Yes
- ACCESSIBILITYHow a property has been adapted to meet the needs of vulnerable or disabled individuals.Read more about accessibility in our glossary page.
- Ask agent
Hillview, Wimbledon, Merton, SW20
Add your favourite places to see how long it takes you to get there.
__mins driving to your place



Coombe Residential provide a highly professional, courteous and informed service to both seller and purchasers alike. Often found giving excellent advice on future projects and developments, we believe that relationship building is paramount through honest communication, excellent knowledge of the Coombe area and well founded expertise.
The Sales and Lettings departments provide high quality, exclusive, secluded and executive properties to a wide range of clients. The Sales department has extensive contacts with overseas and local investors, whilst the Lettings department has a particularly strong relationship with many corporate clients.
Your mortgage
Notes
Staying secure when looking for property
Ensure you're up to date with our latest advice on how to avoid fraud or scams when looking for property online.
Visit our security centre to find out moreDisclaimer - Property reference WIM240080. The information displayed about this property comprises a property advertisement. Rightmove.co.uk makes no warranty as to the accuracy or completeness of the advertisement or any linked or associated information, and Rightmove has no control over the content. This property advertisement does not constitute property particulars. The information is provided and maintained by Coombe Residential, Wimbledon. Please contact the selling agent or developer directly to obtain any information which may be available under the terms of The Energy Performance of Buildings (Certificates and Inspections) (England and Wales) Regulations 2007 or the Home Report if in relation to a residential property in Scotland.
*This is the average speed from the provider with the fastest broadband package available at this postcode. The average speed displayed is based on the download speeds of at least 50% of customers at peak time (8pm to 10pm). Fibre/cable services at the postcode are subject to availability and may differ between properties within a postcode. Speeds can be affected by a range of technical and environmental factors. The speed at the property may be lower than that listed above. You can check the estimated speed and confirm availability to a property prior to purchasing on the broadband provider's website. Providers may increase charges. The information is provided and maintained by Decision Technologies Limited. **This is indicative only and based on a 2-person household with multiple devices and simultaneous usage. Broadband performance is affected by multiple factors including number of occupants and devices, simultaneous usage, router range etc. For more information speak to your broadband provider.
Map data ©OpenStreetMap contributors.
