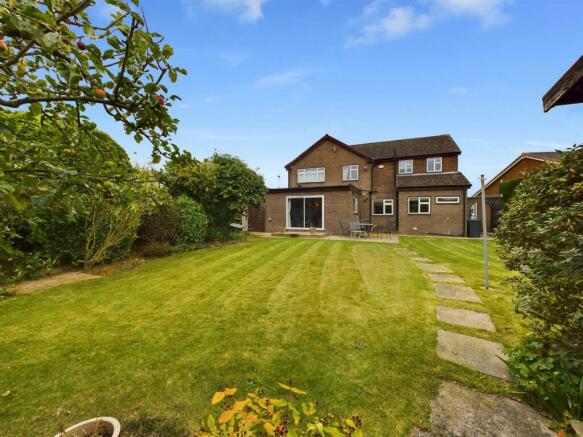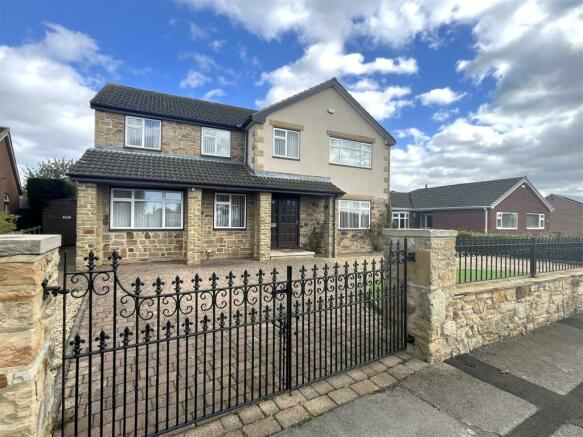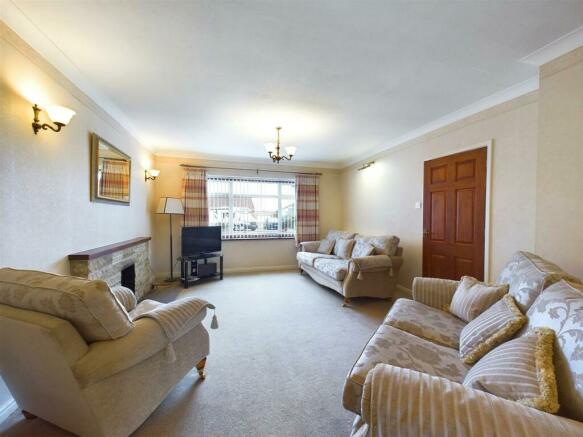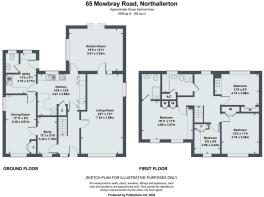Mowbray Road, Northallerton
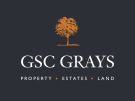
- PROPERTY TYPE
Detached
- BEDROOMS
4
- BATHROOMS
2
- SIZE
Ask agent
- TENUREDescribes how you own a property. There are different types of tenure - freehold, leasehold, and commonhold.Read more about tenure in our glossary page.
Freehold
Key features
- Substantial Extended Family Home
- Exceptional Location
- Impressive and Private Plot
- Four Large Reception Rooms
- Four Bedrooms
- Two Bathrooms Including En Suite to Master Bedroom
- Modern Family Kitchen with Utility Room
- Oversized Carport with Electric Gated Access
- Private Gardens with Large Summerhouse
- Large Twin Access with "In and Out" Gated Driveway
Description
There is a large living and dining room, a good-sized garden room, a modern family kitchen, utility room and a separate dining room or further sitting room, depending on your needs. In addition, there is a ground floor cloakroom/w.c and a study, perfect for those working from home.
To the first floor, there are four excellent bedrooms including a master with en suite. The remaining three bedrooms are serviced by a modern family bath and shower room.
Externally, there are gated and walled boundaries to the front, with "in and out" access, leading to an oversized carport. The gardens to the rear are both private and well looked-after with a variety of seating areas complementing the large timber summerhouse. 14 solar panels on the roof will help with the bills.
Situation And Amenities - The popular market town of Northallerton has many excellent facilities including local and artisan shops, a twice-weekly outdoor market on a Wednesday and Saturday, filling stations, several national supermarkets, two doctors' surgeries, The Friarage hospital and dentists, as well as primary and secondary schools and a sixth form college. There are also several restaurants, cafes, pubs and bars.
Various independent schools are also within striking distance, including Aysgarth Preparatory School, Queen Mary’s School for Girls at Thirsk, Ampleforth, Sedbergh and other excellent independent schools in Harrogate and York.
The property has good access from the A1 at Leeming Bar (approximately 7 miles) along with the A19 (approximately 7 miles). The nearest train station is at Northallerton with a regular service on the East Coast Main Line to York, London, Newcastle and Edinburgh. There are an increasing number of services now being offered from Teesside International Airport, which is only 23 miles away. Both Leeds Bradford and Newcastle Airport are within about an hour’s travelling distance.
Accommodation - The entrance door is covered by a storm porch and leads into the hall, which has stairs to the first floor and doors to the study, living room and kitchen.
The large living room has ample space for a dining table and seating, with a central fireplace and windows to two sides. A door from here leads through to the good-sized garden room, which has a fireplace with brick surround, a window to the side and double sliding doors opening to the garden.
The modern and stylish kitchen is fully fitted with a range of units, a built-in freezer, large storage cupboard, induction hob, one and a half bowl acrylic sink, fitted oven, kick space heater and breakfast bar. The adjacent utility room is fitted in the same style as the kitchen, with a variety of storage units, stainless steel sink, plumbing for a washing machine and dishwasher and a door leading outside. The cloakroom contains a low-level w.c, hand wash basin and heated towel rail.
Completing the ground floor, the study has a window to the front and fitted units.
A door from the utility room leads through to what was one of the garages, but which has been converted into a good-sized sitting or dining room. Windows to both the front and side bring in plenty of light and there is a large storage cupboard.
To the first floor, there is a large landing, spacious enough to use as a small seating area from which to look out over the farmland to the rear. The loft is accessed via a drop-down ladder.
The master bedroom is built above the former garages and is a lovely, spacious suite with fitted furniture, two windows to the front and a door to the en suite shower room. There are two further double bedrooms and a single room, one of which features a vanity sink unit with storage and wardrobes, looking out over the rear views. The front bedroom has a double wardrobe with a window offering far-reaching views of the hills. The good-sized single bedroom has fitted furniture, over-stairs storage cupboard and a window to the front.
The large, luxurious family bathroom features a bath, sink, low-level w.c, shower cubicle and heated towel radiator.
Externally - Two sets of wrought-iron gates open up to the driveway, which provides parking for multiple vehicles leading to a single-car garage with electric doors which has courtesy door through to the rear garden. There is a walled boundary topped with wrought-iron railings, along with mature hedging to either side and an area of artificial lawn.
To the rear of the property, there are beautiful, well-maintained gardens with a variety of seating areas including a patio directly adjacent to the garden room. There is a large area of lawn with mature shrubs and plants, along with a timber summerhouse / workshop.
Agent's Note - Please note, we are awaiting the Grant of Probate for this estate, which may take up until Spring 2025. Please contact the Agent for further details.
Viewings - Strictly by appointment with GSC Grays. Telephone: .
Tenure - The property is believed to be offered freehold with vacant possession on completion.
Local Authority - North Yorkshire Council. Council tax band E.
Particulars And Photographs - Particulars prepared and photographs taken September 2024.
Brochures
65 Mowbray Road - brochure.pdf- COUNCIL TAXA payment made to your local authority in order to pay for local services like schools, libraries, and refuse collection. The amount you pay depends on the value of the property.Read more about council Tax in our glossary page.
- Band: E
- PARKINGDetails of how and where vehicles can be parked, and any associated costs.Read more about parking in our glossary page.
- Yes
- GARDENA property has access to an outdoor space, which could be private or shared.
- Yes
- ACCESSIBILITYHow a property has been adapted to meet the needs of vulnerable or disabled individuals.Read more about accessibility in our glossary page.
- Ask agent
Mowbray Road, Northallerton
Add your favourite places to see how long it takes you to get there.
__mins driving to your place
About GSC Grays, Richmond, North Yorkshire
5-6 Bailey Court, Colburn Business Park, Catterick Garrison, DL9 4QL


Your mortgage
Notes
Staying secure when looking for property
Ensure you're up to date with our latest advice on how to avoid fraud or scams when looking for property online.
Visit our security centre to find out moreDisclaimer - Property reference 33379966. The information displayed about this property comprises a property advertisement. Rightmove.co.uk makes no warranty as to the accuracy or completeness of the advertisement or any linked or associated information, and Rightmove has no control over the content. This property advertisement does not constitute property particulars. The information is provided and maintained by GSC Grays, Richmond, North Yorkshire. Please contact the selling agent or developer directly to obtain any information which may be available under the terms of The Energy Performance of Buildings (Certificates and Inspections) (England and Wales) Regulations 2007 or the Home Report if in relation to a residential property in Scotland.
*This is the average speed from the provider with the fastest broadband package available at this postcode. The average speed displayed is based on the download speeds of at least 50% of customers at peak time (8pm to 10pm). Fibre/cable services at the postcode are subject to availability and may differ between properties within a postcode. Speeds can be affected by a range of technical and environmental factors. The speed at the property may be lower than that listed above. You can check the estimated speed and confirm availability to a property prior to purchasing on the broadband provider's website. Providers may increase charges. The information is provided and maintained by Decision Technologies Limited. **This is indicative only and based on a 2-person household with multiple devices and simultaneous usage. Broadband performance is affected by multiple factors including number of occupants and devices, simultaneous usage, router range etc. For more information speak to your broadband provider.
Map data ©OpenStreetMap contributors.
