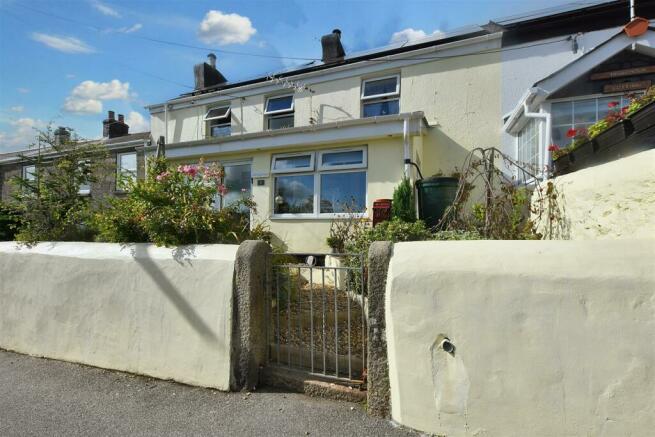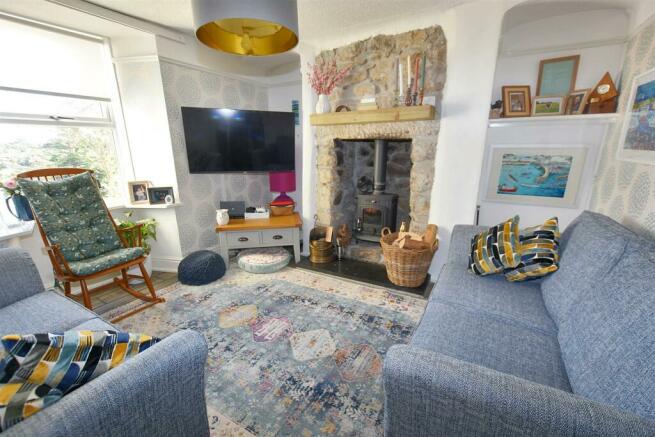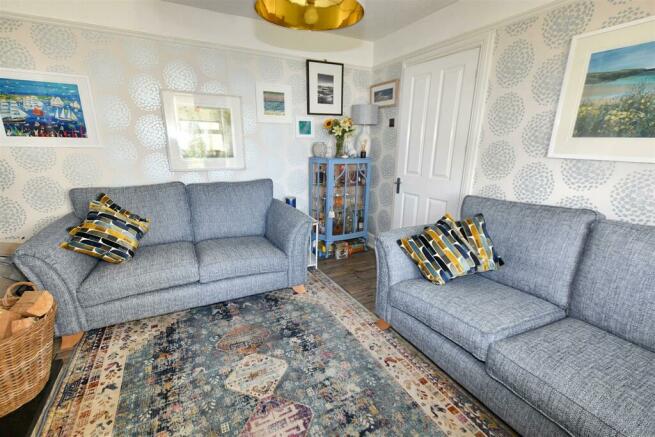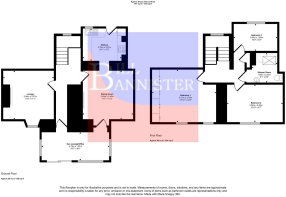
Vogue Hill, St. Day, Redruth

- PROPERTY TYPE
Cottage
- BEDROOMS
3
- BATHROOMS
1
- SIZE
Ask agent
- TENUREDescribes how you own a property. There are different types of tenure - freehold, leasehold, and commonhold.Read more about tenure in our glossary page.
Freehold
Key features
- Character Period Home
- Popular Elevated Location
- 3 Bedrooms
- 2 Reception Rooms
- Kitchen
- Shower Room
- A Wood Burner, A Multi Fuel Stove & Solar Panels
- Modern Electric Heaters
- Double Glazing
- Lovely Rear Garden Well Stocked With Established Plants
Description
We are informed that this property was originally a mine captain's residence built around 1845. It certainly still has some Georgian influence combined with Victorian features. Well presented by the vendors, it does have a good array of solar panels, double glazing, some modern electric radiators and a wood burner to one room plus a multi fuel burner to the other reception room. There is an entrance sun lounge/office leading through to a hallway and then through to the two reception rooms plus a well proportioned kitchen. To the first floor there are three bedrooms with the master bedroom having a range of Sharp fitted wardrobes. There are two further bedrooms plus a landing and half landing with a fine staircase. Externally there is an area of garden to the front with a lovely enclosed rear garden. There is no other way to describe it, it is sheltered, very thoughtfully laid out and well stocked with a variety of plants and shrubs etc to include a tree fern, tropical flowers, soft fruits, climbing roses and hydrangeas. To the rear there is a covered barbeque area and to the side of this is a pizza oven plus a pergola with a hot tub making it an ideal area for entertaining. Beyond this there is also a greenhouse and a further outbuilding. The property is handy for St Day village which has a post office and shopping facilities plus a butchers and a bus service. At the bottom of the hill is the very well known Star Inn and St Day Inn can be found in the village itself. The village is well known for its community activities.
Entrance Sun Lounge/Office - 4.74m x 1.97m (15'6" x 6'5") - Door to:
Hallway - With a tiled floor and panelling to dado height. Sweeping turning stairs to the first floor.
Lounge - 3.56m x 3.37m (11'8" x 11'0") - Focusing on a wood burning stove with a granite lintel above and a slate hearth. There are two alcoves, a window recess and wood effect tiled flooring.
Dining Room - 3.54m x 3.40m (11'7" x 11'1") - Focusing again on a fine fireplace with a log burner. Tiled floor and a pine ceiling.
Kitchen - 2.72m x 2.27m (8'11" x 7'5") - A good range of working surfaces with tiled splash backs, cupboards and drawers plus space for white goods. There is a granite lintel and this may have possibly housed a Cornish Range in the distant past. Single drainer stainless steel sink unit, eye level units and a tiled floor. Door to rear covered area.
First Floor -
Bedroom 1 - 4.51m x 3.79m (14'9" x 12'5") - Two windows to the front elevation with an open aspect. One wall has an excellent range of Sharp fitted wardrobes.
Bedroom 2 - 3.92m x 2.62m (12'10" x 8'7") - With an electric heater.
Bedroom 3 - 3.06m x 1.89m (10'0" x 6'2") -
Shower Room - 1.85m x 2.03m (6'0" x 6'7") - Walk-in shower with a Mira electric shower unit. Enclosed wash hand basin and a low level wc. Electric towel rail, a mirror and Respatex walls for ease of maintenance.
Landing - Cupboard housing the water system consisting of a 15 litre water heater.
Outside - To the front there is a pedestrian gate and a path together with chippings and this is interspersed with a variety of plants. To the rear a door from the kitchen leads out to a covered barbeque area and beside this is a pizza oven. This leads to a beautifully laid out and thoughtfully planted garden with a central focal point pergola and hot tub. There is also a greenhouse and a wooden outbuilding. Beyond this is a pedestrian access. The property also has chippings for ease of maintenance with climbing roses, fruit trees, hydrangeas, a lovely tree fern and tropical flowers. The garden really is an important feature of the property and warrants an inspection.
Directions - From our office in Redruth proceed along Penryn Street and turn left at the traffic lights up Station Hill. Continue straight on at the next lights passing the railway station on your right and on into HIgher Fore Street. At the next junction turn right and take the left fork at the triangle into St Day Road. At the roundabout continue straight over and follow this road all the way into the hamlet of Vogue. Continue up the hill passing the football club on the right and the property will be found on the left hand side identified by a For Sale board.
Agents Note - TENURE; Freehold.
COUNCIL TAX BAND: B.
Services - Mains drainage, mains metered water, mains electricity. Electric panel heaters, multi fuel stove and a wood burning stove.
Broadband highest available download speeds - Standard 16 Mpbs, Superfast 80 Mpbs, Ultrafast 1000 Mpbs (sourced from Ofcom).
Mobile signal Indoors - EE None, Three None, O2 Likely, Vodafone Likely (sourced from Ofcom).
Brochures
Vogue Hill, St. Day, RedruthBrochure- COUNCIL TAXA payment made to your local authority in order to pay for local services like schools, libraries, and refuse collection. The amount you pay depends on the value of the property.Read more about council Tax in our glossary page.
- Band: B
- PARKINGDetails of how and where vehicles can be parked, and any associated costs.Read more about parking in our glossary page.
- On street
- GARDENA property has access to an outdoor space, which could be private or shared.
- Yes
- ACCESSIBILITYHow a property has been adapted to meet the needs of vulnerable or disabled individuals.Read more about accessibility in our glossary page.
- Ask agent
Vogue Hill, St. Day, Redruth
Add your favourite places to see how long it takes you to get there.
__mins driving to your place
Established in 2011, our Estate Agency combines over 60 years of experience in property. Bill has worked in Redruth since 1970 and is fully qualified in sales by private treaty and auction if required. We have a large rental department established over 25 years ago. Our company will offer you a quality service with an in depth knowledge of the area. Call us for buying, selling or letting your home.
Your mortgage
Notes
Staying secure when looking for property
Ensure you're up to date with our latest advice on how to avoid fraud or scams when looking for property online.
Visit our security centre to find out moreDisclaimer - Property reference 33380063. The information displayed about this property comprises a property advertisement. Rightmove.co.uk makes no warranty as to the accuracy or completeness of the advertisement or any linked or associated information, and Rightmove has no control over the content. This property advertisement does not constitute property particulars. The information is provided and maintained by Bill Bannister Estate Agents, Redruth. Please contact the selling agent or developer directly to obtain any information which may be available under the terms of The Energy Performance of Buildings (Certificates and Inspections) (England and Wales) Regulations 2007 or the Home Report if in relation to a residential property in Scotland.
*This is the average speed from the provider with the fastest broadband package available at this postcode. The average speed displayed is based on the download speeds of at least 50% of customers at peak time (8pm to 10pm). Fibre/cable services at the postcode are subject to availability and may differ between properties within a postcode. Speeds can be affected by a range of technical and environmental factors. The speed at the property may be lower than that listed above. You can check the estimated speed and confirm availability to a property prior to purchasing on the broadband provider's website. Providers may increase charges. The information is provided and maintained by Decision Technologies Limited. **This is indicative only and based on a 2-person household with multiple devices and simultaneous usage. Broadband performance is affected by multiple factors including number of occupants and devices, simultaneous usage, router range etc. For more information speak to your broadband provider.
Map data ©OpenStreetMap contributors.





