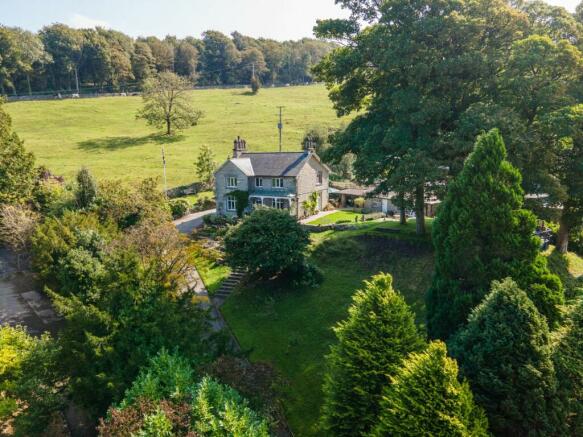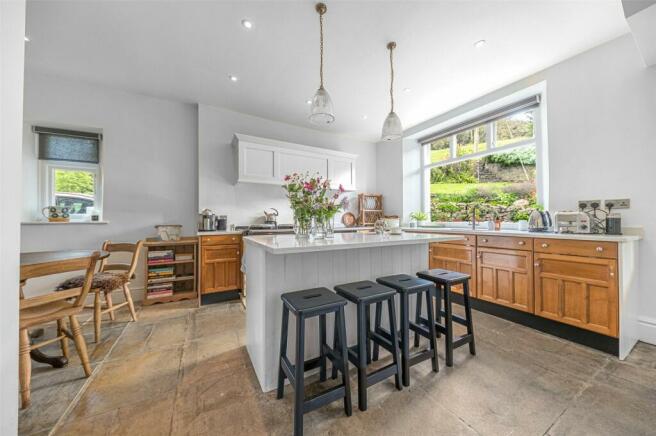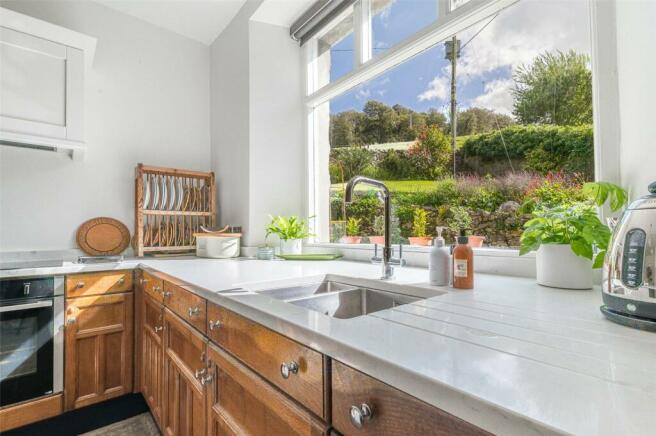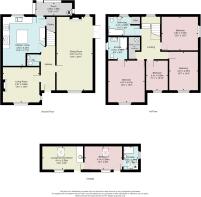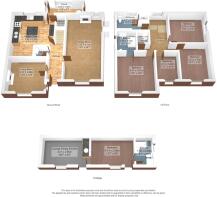Leasgill, Milnthorpe, Cumbria, LA7

- PROPERTY TYPE
Detached
- BEDROOMS
5
- BATHROOMS
3
- SIZE
Ask agent
- TENUREDescribes how you own a property. There are different types of tenure - freehold, leasehold, and commonhold.Read more about tenure in our glossary page.
Ask agent
Description
OVERVIEW
Elegant, refined and stylish, just three words that perfectly describe Leasghyll Brow. Lovingly updated by the current owners, this detached Gentleman’s Residence is perfect for modern day family living with nods to the past retained and ample space for everyone. The ground floor flows from a central hallway with two reception spaces and a well fitted dining kitchen. Moving to the first floor are four bedrooms, an ensuite and family bathroom - all with breathtaking, open countryside views. The gardens have also been restored, planted with lavenders and purple hues which combine beautifully with the stone exterior of the property. There are numerous terraces, seating areas and sweeping lawns from which to admire views towards the coastline, Lyth Valley and sunset over Whitbarrow Scar. The sweeping driveway and turning space leads around to the rear of the property to the sheltered patio area giving the option of alfresco dining all year round. Buyers looking for a (truncated)
ACCOMMODATION
Setting the tone for the house with tasteful decor, the welcoming hallway has character in abundance, pitch pine doors, a radiator and two ceiling lights. Natural light floods in from the window on the stairs and the period glazed front door.
SITTING ROOM
13' 0" x 26' 7" (3.97m x 8.11m) An impressive sized room with French doors, fitted with plantation shutters, leading to a terrace at the side. The window to the front has lovely views over the garden towards Whitbarrow and feature retained leaded panes. A white fire surround with marble inset, hearth and brass fender provides a focal point and there is a period cupboard adjacent to the fireplace. Two ceiling lights and two radiators. The perfect room for entertaining any time of year.
LIVING ROOM
13' 4" x 12' 9" (4.07m x 3.88m) Decorated in darker tones, the living room has a cosy more intimate feel, enhanced by the woodburner. The window overlooks the front garden and has retained leaded panes. Radiator and a ceiling light.
CLOAKROOM/WC
Fitted with a concealed cistern WC and basin set to a marble top. Heated towel rail, a ceiling light and extractor. Limestone flagged floor and co-ordinating wall tiles.
FAMILY DINING KITCHEN
15' 3" x 17' 10" (4.64m x 5.43m) max Reconfigured by the current owners, this family dining kitchen is fitted with oak base units, white quartz worktops and upstands and a central island with breakfast bar. Gas fired Aga with two ovens and two hotplates, a Neff induction hob with cooker hood above and a Neff electric oven. Integrated dishwasher, fridge and freezer. Limestone flagged floor, downlights and cafe lighting above the breakfast bar. A lovely social space with views across to open fields. Leading from the kitchen area is a shelved walk in pantry with continuing flagged floor, sensor light and hanging space for coats.
REAR PORCH
13' 5" x 4' 7" (4.09m x 1.39m) A useful addition to the property with practical quarry tiled floor and exposed stone walls. Wall mounted gas fired Ideal boiler, a wall light and plumbing for a washing machine. Glazed to three sides.
STAIRS AND LANDING
A light filled landing with period doors to the four bedrooms, family bathroom and walk in linen cupboard. The pitch pine banister and spindles have been retained and there are two ceiling lights and a radiator. Accessed from the linen cupboard via a drop down ladder is the loft. Extending to 32' 10" in length and the full depth of the house, the loft is fully floored, has three ceiling lights, a skylight and central roof height of 6' 7"
BEDROOM
13' 4" x 15' 0" (4.07m x 4.57m) A well-proportioned room with views across the Lyth Valley, Whitbarrow and towards the Lakeland Fells including the Old Man of Coniston, Swirl How, Wetherlam, Bow Fell and the Langdale Pikes. Radiator and a ceiling light.
ENSUITE
6' 9" x 8' 6" (2.05m x 2.59m) A generous ensuite, fitted with a walk in shower with both rain head and spray heads, a large vanity basin with drawers beneath and a concealed cistern WC. Stylish touches include the circular illuminated mirror, limestone tiling to the walls and modern heated towel rail. Downlights and a window fitted with shutters and having a perfect view over the field at the side.
BEDROOM
10' 7" x 14' 3" (3.21m x 4.35m) Also having views towards the Lyth Valley, the second double bedroom has a ceiling light and a radiator. Neutral decor enhances the character of the room and makes the view the star.
BEDROOM
13' 0" x 12' 5" (3.97m x 3.78m) Having a different feel, the third bedroom is to the side of the house with views towards the Kent Estuary. A good sized double with a radiator and ceiling light.
BEDROOM/STUDY
7' 11" x 10' 10" (2.41m x 3.29m) The fourth bedroom is currently used a home office/study but easily accommodates the usual bedroom furniture. There are views over the garden towards Whitbarrow, a radiator and ceiling light.
BATHROOM
11' 5" x 6' 8" (3.47m x 2.03m) A good sized bathroom, fully tiled in white and fitted with a shower bath, a concealed cistern WC and a vanity wash basin. The bath has a curved screen and shower above and there is a shaver point, cabinet with lighting and an extractor. The ceiling has been clad for easy maintenance and downlights fitted. A generous cupboard with shelving provides storage for towels and toiletries.
EXTERNAL
In an elevated position, level with treetops to ensure views, Leasghyll Brow is set on a spacious plot. A private driveway sweeps up to the house with a turning area to one side - the driveway continues round to the rear of property. The garden has been designed to take advantage of the views with numerous seating areas, perfectly chosen to enjoy that morning coffee whilst fully enjoying your surroundings. Lawned garden to the side and rear are perfect for play and pets, whilst the flagged terraces and patios are ideal for relaxing and outdoor dining. For more inclement weather, the current owners use the sheltered patio area as an outdoor kitchen and entertainment space. There are views from the garden across the Lyth Valley, Whitbarrow, Lakeland Fells and Kent Estuary plus an open field at the side.
GARDENERS COTTAGE
Converted by the current owners and used as a successful holiday let, the cottage has a charm and character all of its own. Appointed to a high standard throughout, guests can relax in a lounge dining kitchen space, have lazy lie-ins in the double bedroom and will appreciate the modern and stylish shower room. Guests also use the terrace at the end of the cottage. Currently let via AirBnb, further details can be found at _P3Y-z2WFg5Bpve3D. A break down of income for 2023 can be provided to parties upon viewing.
LOUNGE DINING KITCHEN
14' 6" x 8' 5" (4.41m x 2.56m) Overlooking the garden towards mature trees, this multi-use space has an exposed stone work wall, feature cast metal grate, a Velux rooflight and LVT flooring. The kitchenette is fitted with a dishwasher, fridge with ice box and a circular sink. Radiator and two ceiling lights.
BEDROOM
13' 7" x 8' 6" (4.14m x 2.58m) Also overlooking the garden, the double bedroom has a Velux rooflight, two ceiling lights and a radiator. Continuing LVT flooring and secondary external door for fire escape purposes.
SHOWER ROOM
5' 1" x 8' 6" (1.56m x 2.58m) Comprising a walk in cubicle with both fixed head and riser, a pedestal wash hand basin and WC. Aquaboard panelling to the walls and cubicle, an extractor, downlights and a modern heated towel rail. The Ideal boiler is concealed within a cupboard. The view from the shower room is lovely to the side and there is a Velux rooflight.
DIRECTIONS
Leaving Milnthorpe, proceed on the A6 towards Kendal, turning right into Heversham. Pass the tennis courts and church on the right and into Leasgill. The drive for Leasghyll Brow is on the right hand side opposite The Athenaeum. what3words///book.sailor.ringers
GENERAL INFORMATION
Services: Mains Water, Gas, Electric and Drainage Tenure: Freehold Council Tax Band: G EPC Grading: D
Brochures
Particulars- COUNCIL TAXA payment made to your local authority in order to pay for local services like schools, libraries, and refuse collection. The amount you pay depends on the value of the property.Read more about council Tax in our glossary page.
- Band: G
- PARKINGDetails of how and where vehicles can be parked, and any associated costs.Read more about parking in our glossary page.
- Yes
- GARDENA property has access to an outdoor space, which could be private or shared.
- Yes
- ACCESSIBILITYHow a property has been adapted to meet the needs of vulnerable or disabled individuals.Read more about accessibility in our glossary page.
- Ask agent
Leasgill, Milnthorpe, Cumbria, LA7
Add your favourite places to see how long it takes you to get there.
__mins driving to your place
Your mortgage
Notes
Staying secure when looking for property
Ensure you're up to date with our latest advice on how to avoid fraud or scams when looking for property online.
Visit our security centre to find out moreDisclaimer - Property reference KEN240190. The information displayed about this property comprises a property advertisement. Rightmove.co.uk makes no warranty as to the accuracy or completeness of the advertisement or any linked or associated information, and Rightmove has no control over the content. This property advertisement does not constitute property particulars. The information is provided and maintained by Milne Moser, Milnthorpe. Please contact the selling agent or developer directly to obtain any information which may be available under the terms of The Energy Performance of Buildings (Certificates and Inspections) (England and Wales) Regulations 2007 or the Home Report if in relation to a residential property in Scotland.
*This is the average speed from the provider with the fastest broadband package available at this postcode. The average speed displayed is based on the download speeds of at least 50% of customers at peak time (8pm to 10pm). Fibre/cable services at the postcode are subject to availability and may differ between properties within a postcode. Speeds can be affected by a range of technical and environmental factors. The speed at the property may be lower than that listed above. You can check the estimated speed and confirm availability to a property prior to purchasing on the broadband provider's website. Providers may increase charges. The information is provided and maintained by Decision Technologies Limited. **This is indicative only and based on a 2-person household with multiple devices and simultaneous usage. Broadband performance is affected by multiple factors including number of occupants and devices, simultaneous usage, router range etc. For more information speak to your broadband provider.
Map data ©OpenStreetMap contributors.
