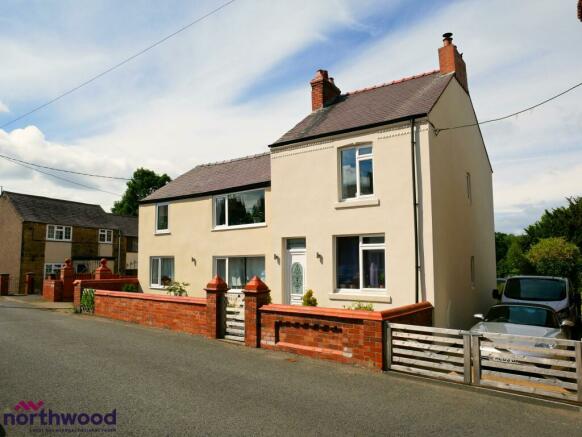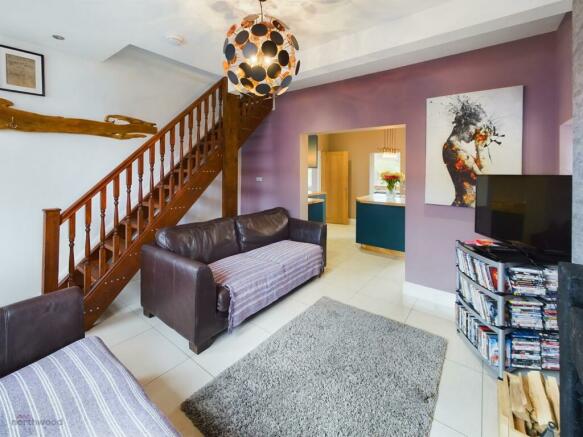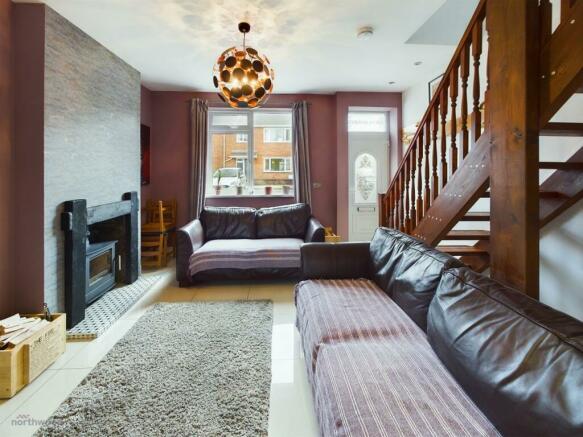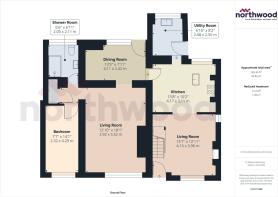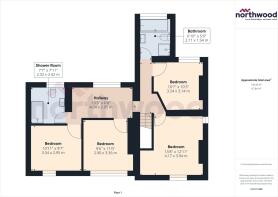
Chapel Street, Penycae, LL14

- PROPERTY TYPE
Detached
- BEDROOMS
5
- BATHROOMS
3
- SIZE
Ask agent
- TENUREDescribes how you own a property. There are different types of tenure - freehold, leasehold, and commonhold.Read more about tenure in our glossary page.
Ask agent
Key features
- Five Bedrooms
- Detached House
- Income Potential
- Fully Refurbished
- Spacious Accommodation
- Scenic Surroundings
- External Storage
- Driveway Parking
- Garden & Decking
- Summer House
Description
In the village of Pen Y Cae, a spectacular and spacious five-bedroom detached house which, within the past 24 months, has undergone extensive refurbishment that is to a high standard. Boasting five bedrooms and three bathrooms with well-proportioned living space across three reception rooms, bespoke hand-crafted kitchen with separate utility, ample garden space and off-street parking. The property has income potential too; the present homeowners let each bedroom individually, the commodious accommodation affords part of the downstairs the ability to be self-contained.
Bryn Hyfryd is situated on the outskirts of the village and backs on to an open field and woodland; behind the property you will find a private and landscaped garden which has an impressive summer house, decking and additional external storage, gated driveway parking alongside.
EPC rating: C.Entrance & Living Room
Front door opening into the first reception room where polished floor tiles are laid and the walls decorated stylishly, with feature wallpaper to the chimney breast which has inset multi-fuel burner installed. Hand-crafted open staircase leading to four of the bedrooms, open walkthrough leads through to the kitchen. Windows to duel aspects allow in natural light; a practical number of electrical sockets are present throughout each room.
Kitchen, Utility & Dining Room
Superbly appointed with a bespoke range of wall and base units that have hand-crafted Ash worktop with epoxy-resin infill matching the colour of the fascias; central island which has stainless-steel sink with extendable chrome mixer tap, storage unit beneath and pop-up electrical socket. Range cooker installed to the former chimney with shelving fitted to the recesses each side, breakfast-bar with a framed view over the garden.
Separate utility room with butcher-block worktop, stainless-steel double sink, plumbing beneath the worktop for washing machine. Wall-mounted gas combi-boiler, doorway leading out to the rear garden. Beyond the kitchen there is a further reception room which could be utilised a number of ways, particularly practical for dining.
Media, Bedroom & Shower Room
Through another open walkthrough, a large reception room that has stylish media wall incorporating flat-screen television and surround sound, ceiling spotlights illuminate the room, large window looking onto the front allows in plenty of natural light.
A comfortable double bedroom lies through a small hallway, where grey carpet flows through from the media room; across the hall is a well-appointed shower room installed with a modern suite that comprises walk-in shower cubicle with eye-catching wall tiles, low-level w.c. pan with button flush, pedestal wash-hand basin with vanity unit beneath. Ceiling spotlights, chromed heated towel rail, frosted uPVC window.
Upstairs Bedrooms & Bathrooms
Keeping right as you head upstairs, there are two double bedrooms both laid with carpet and decorated in neutral shades; at the end of the hallway you’ll find an immaculately presented bathroom with unobstructed views of the verdant outlook to the rear of the property. The bathroom suite comprises; slipper bath with mixer tap, low-level w.c. pan with button flush, glass shower cubicle with mains shower and duel shower-head fitting, Wash-hand basin with vanity unit.
A large landing provides additional and practical space for a multitude of uses, whether it be storage or a study; accessed from the landing are a further two double bedrooms which are as spacious and immaculate as the others. A second shower room is also present, with walk-in shower enclosure, low-level w.c. pan and wash-hand basin. Floor tiles laid, ceiling spotlights, extraction fan and heated towel rail.
Garden & Driveway
Well-presented and private garden which has both mature lawn and decking areas to be used, vegetable patch and flower beds for those more green-fingered; perfect for entertaining family and friends, the summerhouse which is complete with drinks bar crafted from oak and ash, and large BBQ oven.
Access to the cellar is via the doorway beneath the dining room, which can be utilised for storage of garden furniture as can the converted outhouses, one of which retains the w.c. pan with working plumbing.
Alongside the property there is a resin-bound driveway which has parking space for two or three vehicles, gated for additional security.
Disclaimer
Every care has been taken with the preparation of these property particulars but complete accuracy cannot be guaranteed. Prospective purchasers should satisfy themselves as to the correctness of the information given. We have not tested any apparatus, equipment, fixtures, fittings or service and so cannot verify they are in working order or fit for purpose. All dimensions are approximate.
Mortgages
Please call us to be put in touch with our independent mortgage advisor, who has access to thousands of mortgages, including exclusive deals not available on the high street. Their award-winning advice is tailored to your circumstances, whether you’re looking to take your first steps on the property ladder, moving home, or even investing in a buy-to-let property. They can help find the right mortgage for you and support your application every step of the way.
- COUNCIL TAXA payment made to your local authority in order to pay for local services like schools, libraries, and refuse collection. The amount you pay depends on the value of the property.Read more about council Tax in our glossary page.
- Ask agent
- PARKINGDetails of how and where vehicles can be parked, and any associated costs.Read more about parking in our glossary page.
- Off street,Private
- GARDENA property has access to an outdoor space, which could be private or shared.
- Private garden
- ACCESSIBILITYHow a property has been adapted to meet the needs of vulnerable or disabled individuals.Read more about accessibility in our glossary page.
- Ask agent
Chapel Street, Penycae, LL14
Add an important place to see how long it'd take to get there from our property listings.
__mins driving to your place
Explore area BETA
Wrexham
Get to know this area with AI-generated guides about local green spaces, transport links, restaurants and more.
Your mortgage
Notes
Staying secure when looking for property
Ensure you're up to date with our latest advice on how to avoid fraud or scams when looking for property online.
Visit our security centre to find out moreDisclaimer - Property reference P1832. The information displayed about this property comprises a property advertisement. Rightmove.co.uk makes no warranty as to the accuracy or completeness of the advertisement or any linked or associated information, and Rightmove has no control over the content. This property advertisement does not constitute property particulars. The information is provided and maintained by Northwood, Wrexham. Please contact the selling agent or developer directly to obtain any information which may be available under the terms of The Energy Performance of Buildings (Certificates and Inspections) (England and Wales) Regulations 2007 or the Home Report if in relation to a residential property in Scotland.
*This is the average speed from the provider with the fastest broadband package available at this postcode. The average speed displayed is based on the download speeds of at least 50% of customers at peak time (8pm to 10pm). Fibre/cable services at the postcode are subject to availability and may differ between properties within a postcode. Speeds can be affected by a range of technical and environmental factors. The speed at the property may be lower than that listed above. You can check the estimated speed and confirm availability to a property prior to purchasing on the broadband provider's website. Providers may increase charges. The information is provided and maintained by Decision Technologies Limited. **This is indicative only and based on a 2-person household with multiple devices and simultaneous usage. Broadband performance is affected by multiple factors including number of occupants and devices, simultaneous usage, router range etc. For more information speak to your broadband provider.
Map data ©OpenStreetMap contributors.
