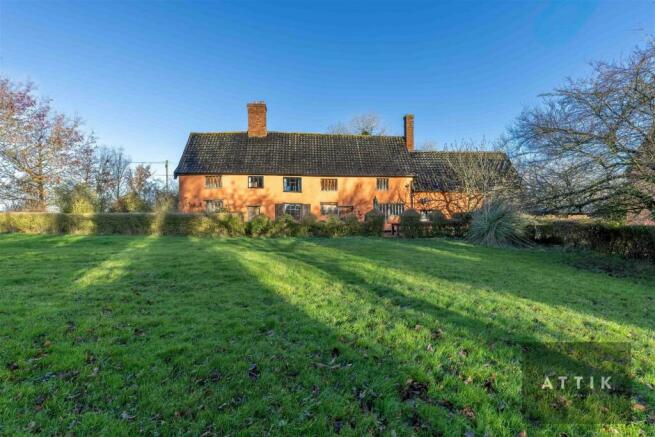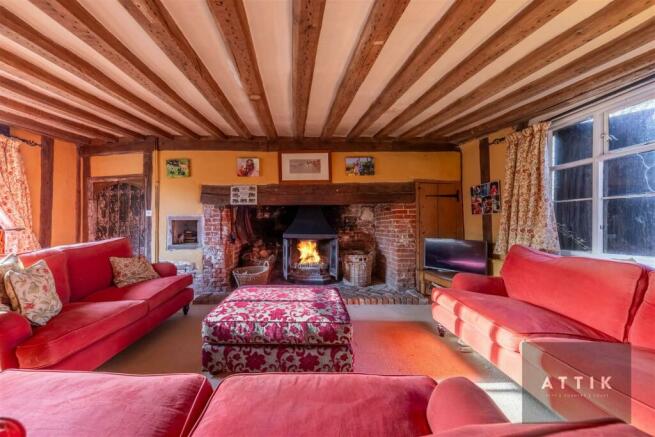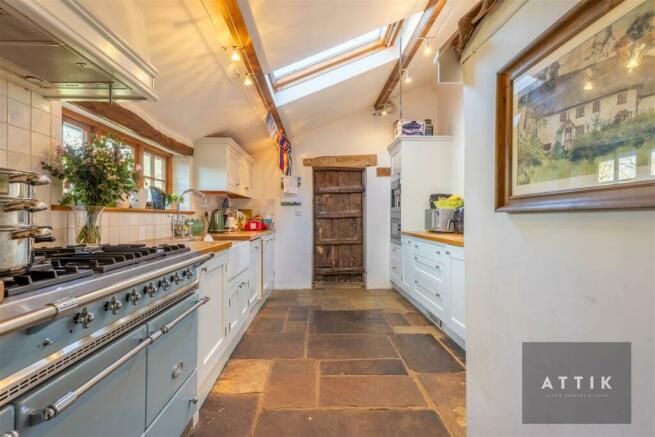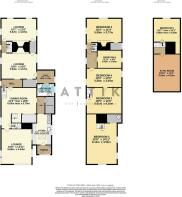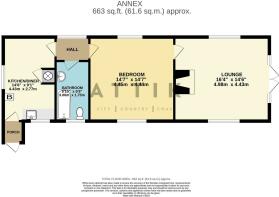Stone Street, Spexhall, Halesworth

- PROPERTY TYPE
Farm House
- BEDROOMS
7
- BATHROOMS
2
- SIZE
11,669 sq ft
1,084 sq m
- TENUREDescribes how you own a property. There are different types of tenure - freehold, leasehold, and commonhold.Read more about tenure in our glossary page.
Freehold
Key features
- Stunning Tudor Suffolk farmhouse set on 13.74 acres of gardens, orchards, paddocks, and ponds.
- Farmhouse features four large reception rooms, six bedrooms, an attic room, fitted kitchen, bathrooms, and original ancient features throughout.
- Includes a large ancient barn, two-storey cart lodge, self-contained one-bedroom annex, and temperature-controlled garage for at least ten cars.
- One-bedroom annexe offers exposed brickwork and roof timbers, adding to its impressive design.
- The barn and cart lodge provide potential for conversion into stunning living spaces.
- Five stables, two tack rooms and yard, all-weather training manege, substantial machinery/hay barn, and three additional garages.
- Convenient arrangement of stables around a concrete yard facilitates year-round care for livestock.
- Ample open land lends itself perfectly for equestrian use, smallholding, or other leisure pursuits.
- Magnificent opportunity to acquire a substantial historical plot with 1000m2/12000ft2 of buildings
- The location provides easy access to amenities in nearby market towns such as Bungay, Halesworth, and Beccles.
Description
The Magnificent Farmhouse/Barns/Stables & 13 Acres - Wood Farm Spexhall is a truly stunning Grade II Listed Tudor Suffolk farmhouse with various later additions, residing on 13.74 acres, stms, of picturesque gardens, orchards, paddocks, and ponds. This property offers several outbuildings, including a large ancient barn, a two-storey cart lodge for three vehicles with an additional room above, a separate self-contained one-bedroom annexe, a temperature-controlled garage for at least ten cars equipped with electric roller doors and a wet room, five stables, two tack rooms and yard, an all-weather training manege, a substantial machinery/hay barn with a generous concrete yard, three garages, and other brick-built stores and workshops. The property is beautifully connected with a large tarmac driveway and concrete roads around the plot, all surrounded by mature hedges and trees that back onto open farmland.
The farmhouse comprises four spacious reception rooms, two with large inglenook fireplaces and wood burners, as well as the former kitchen featuring an electric baby blue Aga. In addition, there are six large bedrooms, a large attic room, a boot room, a bespoke kitchen with handmade cabinets and huge limestone floor slabs, a large French range cooker & extractor, a bathroom with a bath and shower, and four staircases. The house boasts several original ancient features, including windows, doors, flooring, and staircases, complemented by sympathetic reproductions where necessary. While the house is livable, some work is required to restore it to its former glory.
The separate one-bedroom annexe is a remarkable space with exposed brickwork and roof timbers, previously a small barn, now serving as guest/holiday accommodation, featuring a kitchen/diner, bathroom, a spacious dual-aspect bedroom, and a triple-aspect lounge with a sizeable fireplace, wood burner, gigantic limestone flagstones, and French doors leading out to the patio.
The cart lodge presents itself as a solid building with potential for use as a home office, with garage space below, or further accommodation, stpp. As for the barn, it is in excellent dry condition with a tin roof, offering significant potential for development into a stunning home, subject to obtaining the necessary permissions.
The stables are conveniently arranged around a concrete yard close to the farmhouse and barn, facilitating easy, year-round care of any livestock. The hay barn and garage, complete with a substantial concrete driveway and yard, provide numerous possibilities for work and leisure pursuits, making them ideal for equestrian use, a smallholding, or leisure purposes, subject to planning permission.
Finally, the property's location midway between the market towns of Bungay and Halesworth ensures easy access to various amenities, including schools, supermarkets, independent shops, cafes, and restaurants. Additionally, the nearby town of Beccles offers even more options, while the beautiful heritage coast is only a 20-minute drive away.
Agents Notes... - A pre-recorded walkaround tour is available for this property. Council Tax Band F
Brochures
Stone Street, Spexhall, HalesworthBrochure- COUNCIL TAXA payment made to your local authority in order to pay for local services like schools, libraries, and refuse collection. The amount you pay depends on the value of the property.Read more about council Tax in our glossary page.
- Band: F
- LISTED PROPERTYA property designated as being of architectural or historical interest, with additional obligations imposed upon the owner.Read more about listed properties in our glossary page.
- Listed
- PARKINGDetails of how and where vehicles can be parked, and any associated costs.Read more about parking in our glossary page.
- Garage,Driveway
- GARDENA property has access to an outdoor space, which could be private or shared.
- Yes
- ACCESSIBILITYHow a property has been adapted to meet the needs of vulnerable or disabled individuals.Read more about accessibility in our glossary page.
- Ask agent
Energy performance certificate - ask agent
Stone Street, Spexhall, Halesworth
Add your favourite places to see how long it takes you to get there.
__mins driving to your place

Your mortgage
Notes
Staying secure when looking for property
Ensure you're up to date with our latest advice on how to avoid fraud or scams when looking for property online.
Visit our security centre to find out moreDisclaimer - Property reference 33377671. The information displayed about this property comprises a property advertisement. Rightmove.co.uk makes no warranty as to the accuracy or completeness of the advertisement or any linked or associated information, and Rightmove has no control over the content. This property advertisement does not constitute property particulars. The information is provided and maintained by Attik City Country Coast, Halesworth. Please contact the selling agent or developer directly to obtain any information which may be available under the terms of The Energy Performance of Buildings (Certificates and Inspections) (England and Wales) Regulations 2007 or the Home Report if in relation to a residential property in Scotland.
*This is the average speed from the provider with the fastest broadband package available at this postcode. The average speed displayed is based on the download speeds of at least 50% of customers at peak time (8pm to 10pm). Fibre/cable services at the postcode are subject to availability and may differ between properties within a postcode. Speeds can be affected by a range of technical and environmental factors. The speed at the property may be lower than that listed above. You can check the estimated speed and confirm availability to a property prior to purchasing on the broadband provider's website. Providers may increase charges. The information is provided and maintained by Decision Technologies Limited. **This is indicative only and based on a 2-person household with multiple devices and simultaneous usage. Broadband performance is affected by multiple factors including number of occupants and devices, simultaneous usage, router range etc. For more information speak to your broadband provider.
Map data ©OpenStreetMap contributors.
