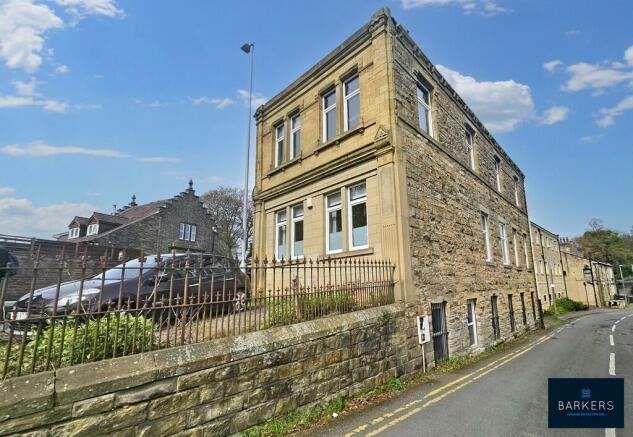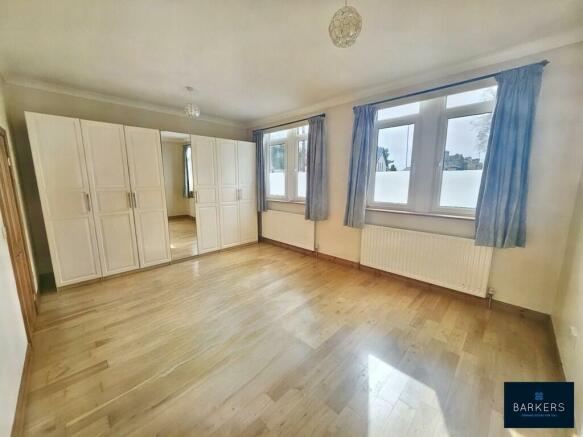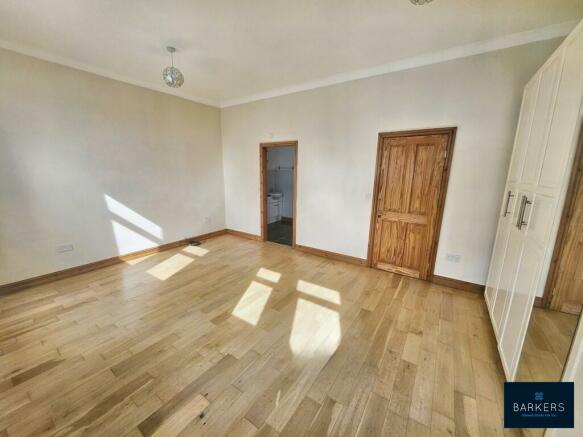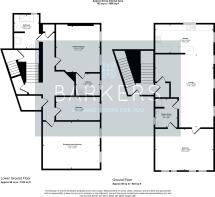Oxford Road, Gomersal

Letting details
- Let available date:
- Ask agent
- Deposit:
- £1,500A deposit provides security for a landlord against damage, or unpaid rent by a tenant.Read more about deposit in our glossary page.
- Min. Tenancy:
- Ask agent How long the landlord offers to let the property for.Read more about tenancy length in our glossary page.
- Let type:
- Long term
- Furnish type:
- Ask agent
- Council Tax:
- Ask agent
- PROPERTY TYPE
Maisonette
- BEDROOMS
4
- BATHROOMS
1
- SIZE
Ask agent
Key features
- SUBSTANTIAL MAISONETTE
- PRIVATE PARKING
- COMPRISES OF TWO SPACIOUS APARTMENTS
- LOUNGE, TWO KITCHENS
- FOUR BEDROOMS
- TWO BATHROOMS
Description
ENTRANCE VESTIBULE An external door leads into the entrance vestibule which has a staircase leading to the lower ground floor apartment and a door leads to the ground floor apartment.
GROUND FLOOR APARTMENT This substantial apartment has the benefit of high ceilings and plentiful windows making it light and airy.
ENTRANCE HALL A door leads into the entrance hall which has a door leading into the lounge.
LOUNGE This substantial room has the benefit of multiple windows and a high ceiling making it feel light and airy. There is oak flooring, access to the kitchen area and doors leading to a double bedroom and shower room. There was previously a spiral staircase giving access to the lower ground floor from this room and this could easily be re-instated.
KITCHEN AREA Fitted with an excellent range of wall and base units with complementary work surfaces, breakfast bar, splash back tiling and an inset stainless steel sink with a mixer tap. Gas oven with a chimney style extractor over and plumbing for a washing machine and dishwasher.
DOUBLE BEDROOM Spacious double room with oak flooring, two windows give plentiful natural light and a door leads to the Jack and Jill en-suite shower room.
JACK & JILL SHOWER ROOM Accessed via the lounge and the bedroom, this modern shower room is fitted with a three piece white suite which comprises of a shower enclosure, W.C and wash basin inset into a vanity unit. Chrome heated towel rail, inset spotlights to the ceiling, tiled flooring and part tiled walls.
LOWER GROUND FLOOR This spacious apartment has an abundance of character features and underfloor heating.
ENTRANCE An external door gives access to the lower ground floor apartment which has oak covered stairs leading down to the inner hallway.
INNER HALL Tiled flooring with under floor heating, three useful built-in storage cupboards and doors lead to the reception room/bedroom, two further double bedrooms and bathroom.
RECEPTION ROOM/BEDROOM Featuring exposed brick walls, beams to the ceiling, under floor heating and a door leads into the kitchen. This room was previously the garage for the property and could easily be converted back.
KITCHEN Fitted with a range of wall and base units with complementary work surfaces, splash back tiling and an inset stainless steel sink with a mixer tap. Exposed brick walls, under floor heating and vinyl flooring.
BEDROOM Spacious double room with exposed brick walls, under floor heating and beams to the ceiling.
BEDROOM Double room with exposed brick walls, under floor heating and beams to the ceiling.
BATHROOM Fitted with a four piece white suite which comprises of a bath, double shower cubicle, wash basin and W.C. Chrome heated towel radiator, part tiled walls, tiled flooring with under floor heating, beams to the ceiling and an extractor fan.
EXTERIOR Private parking space.
ADDITIONAL INFORMATION RENT - £1300PCM
BOND - £1,500
HOLDING DEPOSIT - £300.00
EPC - D
COUNCIL TAX - A
TENANCY TERM - 6 MONTHS (MINIMUM)
- COUNCIL TAXA payment made to your local authority in order to pay for local services like schools, libraries, and refuse collection. The amount you pay depends on the value of the property.Read more about council Tax in our glossary page.
- Band: A
- PARKINGDetails of how and where vehicles can be parked, and any associated costs.Read more about parking in our glossary page.
- Off street
- GARDENA property has access to an outdoor space, which could be private or shared.
- Ask agent
- ACCESSIBILITYHow a property has been adapted to meet the needs of vulnerable or disabled individuals.Read more about accessibility in our glossary page.
- Ask agent
Oxford Road, Gomersal
Add your favourite places to see how long it takes you to get there.
__mins driving to your place

Welcome to Barkers Estate Agents & Residential Lettings.
Barkers Estate Agents Ltd. are an established independent agent based between Leeds and Bradford and ideally located for the commuting corridor of the M62.
Our offices are uniquely situated offering ample parking space for you to come in and browse our properties and meet our friendly staff. Our experienced team are here to help you with their vast knowledge of the area and the local property market.
About us
Barkers remain a truly independent privately owned company. We have gained our excellent reputation for quality service over the years through hard work and attention to detail. People recommend us and we don’t forget that every homeowner selling their home or landlord renting a property wants the process to be as hassle free as possible.
With our prime locations our aim is simple - to sell or let your property for the best price possible whilst making the process easy and trouble free
RESIDENTIAL SALES
• Free market valuation
• Fee inclusive of Sale Board and internet exposure
• Extensive up to date mailing list
• Viewings- we will follow up viewings and report feedback within 24 hrs.
• Dedicated team handling your property
• Communication – We will keep you advised throughout the whole sale process on a weekly basis until completion.
• Independent Mortgage advice and services
RESIDENTIAL LETTINGS
Our offices currently manage over 450 properties and we have seen significant growth in recent years.
• Full management service
• Tenant only find.
Notes
Staying secure when looking for property
Ensure you're up to date with our latest advice on how to avoid fraud or scams when looking for property online.
Visit our security centre to find out moreDisclaimer - Property reference 102907020464. The information displayed about this property comprises a property advertisement. Rightmove.co.uk makes no warranty as to the accuracy or completeness of the advertisement or any linked or associated information, and Rightmove has no control over the content. This property advertisement does not constitute property particulars. The information is provided and maintained by Barkers Estate Agents, Birkenshaw. Please contact the selling agent or developer directly to obtain any information which may be available under the terms of The Energy Performance of Buildings (Certificates and Inspections) (England and Wales) Regulations 2007 or the Home Report if in relation to a residential property in Scotland.
*This is the average speed from the provider with the fastest broadband package available at this postcode. The average speed displayed is based on the download speeds of at least 50% of customers at peak time (8pm to 10pm). Fibre/cable services at the postcode are subject to availability and may differ between properties within a postcode. Speeds can be affected by a range of technical and environmental factors. The speed at the property may be lower than that listed above. You can check the estimated speed and confirm availability to a property prior to purchasing on the broadband provider's website. Providers may increase charges. The information is provided and maintained by Decision Technologies Limited. **This is indicative only and based on a 2-person household with multiple devices and simultaneous usage. Broadband performance is affected by multiple factors including number of occupants and devices, simultaneous usage, router range etc. For more information speak to your broadband provider.
Map data ©OpenStreetMap contributors.




