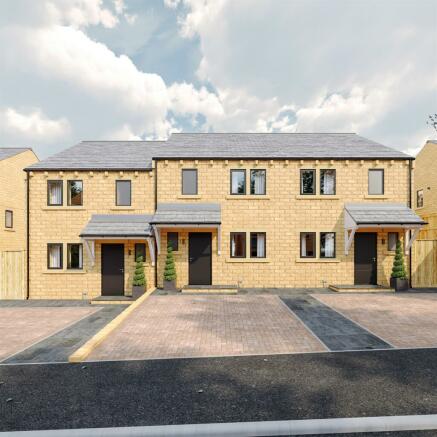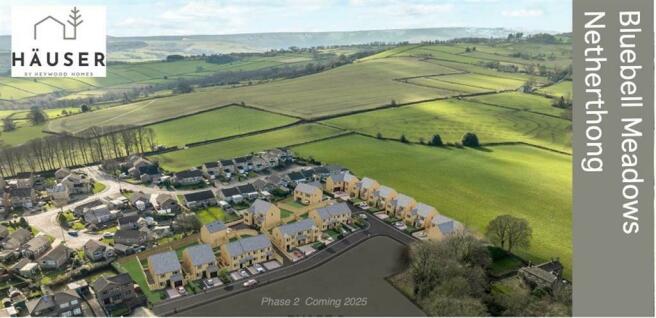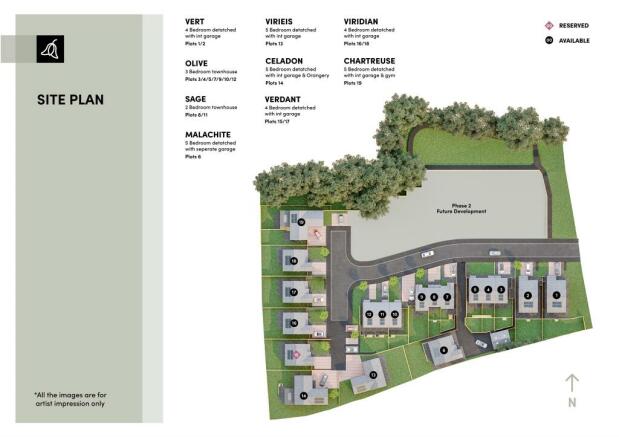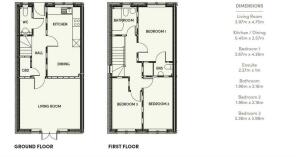Bluebell Meadows, Off Wesley Avenue, Netherthong
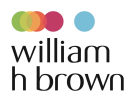
- PROPERTY TYPE
Town House
- BEDROOMS
3
- BATHROOMS
2
- SIZE
Ask agent
- TENUREDescribes how you own a property. There are different types of tenure - freehold, leasehold, and commonhold.Read more about tenure in our glossary page.
Freehold
Key features
- Off Street Parking and EV Chargers
- South Facing Garden
- Terraced Landscaped Rear Garden
- Ensuite To Master Bedroom
- Triple Glazed Windows
- Energy Rated A
- Off Plan Only - Choose Your Own Kitchens & Bathrooms
- Sales Assist Available On Selected Plots
Description
SUMMARY
Just Launched - This impressive three-bedroom townhouse combines contemporary design with spacious living areas. At the rear of the property, the serene living room offers French doors that open onto the garden, leading to an attractive patio area, perfect for effortless indoor-outdoor living.
DESCRIPTION
Phase One - Just released!!
Bluebell Meadows is a select development of 35 beautifully crafted Häuser eco-homes designed with mindful, holistic living in mind. Located on the outskirts of the village of Netherthong, this peaceful site encourages a mindful outdoor lifestyle with residents enjoying direct access to the scenic country walks whilst being a stone’s throw from the bustling cultural centre of Holmfirth.
The site offers starter homes to large 4 & 5 bed family properties, alongside stylish apartments aimed at customers over the age of 55.
Nestled in peaceful and sheltered valley, mature woodland and Dean Brook forms the northern boundary linked to the site by a carefully landscaped peaceful walking space, the bluebell meadow.
Whether you're moving up the property ladder, looking to downsize or starting out with your first home, you can begin your new life in the most idyllic of surroundings.
These beautifully crafted homes offer the very best internal finishes that can be sourced from our local suppliers. From kitchens to bathrooms and bedrooms; we work with our customers to design their perfect home and ensure they have the same powerful aesthetic impression inside as we deliver outside.
The Olive
This impressive three-bedroom townhouse combines contemporary design with spacious living areas. Built from Natural stone, it boasts a modern dining kitchen featuring laminated work surfaces, a single oven, gas hob, and integrated dishwasher, ideal for both cooking and entertaining. At the rear of the property, the serene living room offers French doors that open onto the garden, leading to an attractive patio area, perfect for effortless indoor-outdoor living.
The elegant staircase, with its white spindles and oak-stained handrail, leads to a galleried landing on the first floor. The master bedroom includes an en-suite bathroom, fitted with Ideal Standard fixtures and tastefully half-tiled with stylish ceramic tiles. Two additional bedrooms, both equipped with TV points, are serviced by a luxurious family bathroom, completing the relaxed and modern feel of this beautiful home.
Bespoke Deign Options
No two properties at Hauser are alike. We provide every buyer with an extensive selection of exquisite choices, from cutting-edge kitchens by local suppliers to premium ceramics for luxurious bathrooms. While our options are abundant, we are not confined by limitations and strive to realise our homeowners’ visions whenever possible, independently sourcing materials to transform your house into your dream home. Our unique design service offers buyers access to an interior design with our in-house designer, allowing exploration of internal designs and selection of options.
For environmentally conscious homeowners, we offer a comprehensive Green option package featuring sustainably sourced kitchens, bathrooms, and wall coverings.
Eco Features
Hauser Homes proudly hold A-rated Energy Performance Certificates, ensuring not only increased energy efficiency for our homeowners but also a significant contribution to lowering carbon footprints and shaping a more sustainable future.
This plot contains the following features:
Timber frame construction
High level of airtightness
Installation of PV solar panels
Triple-glazed windows for enhanced insulation
Electric vehicle (EV) car chargers to accommodate lifestyle changes
Exceptional insulation for improved energy conservation
Low energy LED light fittings for energy-efficient lighting
Recoup Waste Water Heat Recovery System (WWHRS)*
Dual flush toilets to minimize water consumption with RimLS+ flush technology
Shower - Kelda Air Powered Shower
Hedgehog Housing
Water Butt
Swift Box
Bathroom Specification
The contemporary bathroom in this modish home features a range of high-quality, energy-efficient fixtures and finishes. Fit with Ideal Standard I-Life sanitaryware includes innovative RimLS+ flush technology and dual flush option to minimize water consumption, providing both modern luxury and sustainability.
The showers are Kelda Air Powered, which combined with a Waste Water Heat Recovery System (WWHRS)* can deliver up to 83% savings in energy and a 50% reduction in water use.
The family bathroom is finished as standard in white sanitaryware and brass wear in chrome, it features a shower over the bath, wall-hung basins with vanity unit, heated towel rails, and shaver socket. The en-suite features similar high-end components, Kelda Air Powered shower, semi pedestal basins, and heated towel rails.
Bathrooms are half-tiled, with a selection of stunning ceramic tiles available for customisation. The cloakrooms include modern sanitaryware with a basin and tiled splashbacks.
Homebuyers have access to a large variety of modern Spanish and Italian tile options to personalise their bathrooms. Additionally, an eco-friendly upgrade package is available for more environmentally conscious customers.
*WWHRS are fitted where appropriate, please ask our sales team for more information.
Heating Specification
Our homes are built with a low carbon footprint, apart from being a renewable source of material, another advantage of our timber framed homes is that they have a much lower embodied energy rating in comparison to traditional build homes, designed to be as energy efficient as possible. We pride ourselves on building homes with better ventilation and insulation and use quality triple glazed UPVC windows throughout. Your home is fitted with gas central heating as standard with an Ideal Logic boiler with thermostatic controls and water cylinder to the garage with under floor heating to the ground floor.
Kitchen Specification
Hauser have carefully designed stylish and contemporary kitchens in every one of our homes. Finishing touches in the under-cupboard lighting and recessed lighting throughout and a breakfast bar as standard gives every kitchen a wow factor. There is a vast choice of fitted kitchen units and laminated work tops with upstand for home buyers to customise their home, giving your home a personal touch. The property has a single electric oven and extractor fan, stainless steel splashback, gas hob and integrated dishwasher.
At Hauser we know that the kitchen is the heart of the home, for homebuyers who reserve off plan we can enable individual design changes* to be made before first fix stage.
*Changes maybe subject to an additional charge
Internal Specification
Hauser pride ourselves on delivering the highest standard of homes. Each home has contemporary oak veneer doors with chrome furniture throughout. There are television sockets in all Bedrooms and Lounge and telephone points to the ground floor.
Smoke detectors and house alarm fitted as standard.
Rooms are decorated in Farrow and Ball colour Cornforth White emulsion, with all ceilings and wood work in classic white. The staircase on this property is a unique feature, a soft wood of painted white spindles and a handrail which can either be decorated in white or stained in an oak stain completing a modern entrance.We deliver a house that can immediately become your home.
External Specification
Each property at Bluebell Meadows has unique plot features which harmonise the impressive design of the property with the stunning landscape in which it is set. The front gardens are fully turfed and landscaped in accordance with our exquisite landscaping plan, with block paved driveways.
Rear gardens are seeded and are provided with private close board fence to occupied boundary walls, and masonry walls and Timber Crib where appropriate. Koto stone paving to patio and footpaths make for a stylish landscape.
The property has off road parking for 2 cars, bin and bicyle stores. Each property benefits from an external tap and external lighting to the front and rear. Our naturally stone built homes with graphite UPVC doors and windows to provide and elegant and contemporary design like no other.
Electrical Specification
White sockets and light switches
Low energy LED Downlights in kitchen, bathroom
Low energy LED pendants to other rooms
3.5 kwh car charger
TV points to lounge & all bedrooms
Alarm system with sensors
Heat and Smoke detector
BT Fibre to the door
Virgin Media to the door
1.125 PV fitted
At Hauser we want our homebuyers to be part of the design every step of the way making the property a home, for homebuyers who reserve off plan we can enable individual design changes* to the electrical layout be made before first fix stage.
*Changes maybe subject to an additional charge
Sales Assist & Part Exchange
On some properties, we may be able to offer Sales Assist or Part Exchange if you have an existing house to sell. With our in house sales team on hand to assist and give our expert advice we can help support you with this process.
Buying Off Plan
Buying off-plan, buying a property that hasn’t yet been built, not only will you be able to secure a desirable plot on a much a sought-after development, you will be able to make the property the home you had always dreamt of. Buying off plan enables you to make design changes to the property from first fix. Buying your new home off- plan your home could increase in value before you’ve even moved in.
Hauser will provide a detailed specification for the property, with plans, Computer aided design images of the property, kitchens and bathrooms. This along with visiting our dedicated Sales centre will enable your home to be brought to life.
Whilst at this stage we would not be able to set a completion date, regular updates will be sent and photographs showing the property coming to life your property as it is built.
Site Visits
We understand that it is a very exciting time purchasing a new home and having regular updates on the build progress, however Health and Safety is our paramount concern whilst building your home. Our development sites are strictly for construction staff only. We cannot allow anyone on to site without a prior appointment with our Sales Team. To avoid disappointment please do not attend any of our development sites without an appointment.
Green Deal Mortgages
Green Deal mortgages, offered by numerous major lenders, provide financial incentives and reduced mortgage rates for homeowners investing in EPC A-rated homes.
Peace Of Mind
All our homes come with a 10-year building warranty provided by International Construction Warranties (ICW). Adhering to the Consumer Code ensures that Hauser homes covered by an ICW Warranty are built to the highest quality standards. This not only assures our purchasers of quality construction but also guarantees the right level of customer service post-move-in.
Tenure
Houses- Our houses are sold as freehold properties. This ensures that you won’t encounter increasing ground rents each year.
Living Room 13' x 15' 5" ( 3.96m x 4.70m )
Kitchen/Diner 17' 8" x 8' 4" ( 5.38m x 2.54m )
Bedroom 1 8' 7" x 13' 9" ( 2.62m x 4.19m )
Ensuite 7' 4" x 3' 2" ( 2.24m x 0.97m )
Bathroom 6' 4" x 7' ( 1.93m x 2.13m )
Bedroom 2 6' 4" x 7' ( 1.93m x 2.13m )
Bedroom Three 7' 7" x 13' ( 2.31m x 3.96m )
1. MONEY LAUNDERING REGULATIONS: Intending purchasers will be asked to produce identification documentation at a later stage and we would ask for your co-operation in order that there will be no delay in agreeing the sale.
2. General: While we endeavour to make our sales particulars fair, accurate and reliable, they are only a general guide to the property and, accordingly, if there is any point which is of particular importance to you, please contact the office and we will be pleased to check the position for you, especially if you are contemplating travelling some distance to view the property.
3. The measurements indicated are supplied for guidance only and as such must be considered incorrect.
4. Services: Please note we have not tested the services or any of the equipment or appliances in this property, accordingly we strongly advise prospective buyers to commission their own survey or service reports before finalising their offer to purchase.
5. THESE PARTICULARS ARE ISSUED IN GOOD FAITH BUT DO NOT CONSTITUTE REPRESENTATIONS OF FACT OR FORM PART OF ANY OFFER OR CONTRACT. THE MATTERS REFERRED TO IN THESE PARTICULARS SHOULD BE INDEPENDENTLY VERIFIED BY PROSPECTIVE BUYERS OR TENANTS. NEITHER SEQUENCE (UK) LIMITED NOR ANY OF ITS EMPLOYEES OR AGENTS HAS ANY AUTHORITY TO MAKE OR GIVE ANY REPRESENTATION OR WARRANTY WHATEVER IN RELATION TO THIS PROPERTY.
Brochures
Full Details- COUNCIL TAXA payment made to your local authority in order to pay for local services like schools, libraries, and refuse collection. The amount you pay depends on the value of the property.Read more about council Tax in our glossary page.
- Band: TBC
- PARKINGDetails of how and where vehicles can be parked, and any associated costs.Read more about parking in our glossary page.
- Yes
- GARDENA property has access to an outdoor space, which could be private or shared.
- Yes
- ACCESSIBILITYHow a property has been adapted to meet the needs of vulnerable or disabled individuals.Read more about accessibility in our glossary page.
- Ask agent
Energy performance certificate - ask agent
Bluebell Meadows, Off Wesley Avenue, Netherthong
Add your favourite places to see how long it takes you to get there.
__mins driving to your place


Your mortgage
Notes
Staying secure when looking for property
Ensure you're up to date with our latest advice on how to avoid fraud or scams when looking for property online.
Visit our security centre to find out moreDisclaimer - Property reference HMF108178. The information displayed about this property comprises a property advertisement. Rightmove.co.uk makes no warranty as to the accuracy or completeness of the advertisement or any linked or associated information, and Rightmove has no control over the content. This property advertisement does not constitute property particulars. The information is provided and maintained by William H. Brown, Holmfirth. Please contact the selling agent or developer directly to obtain any information which may be available under the terms of The Energy Performance of Buildings (Certificates and Inspections) (England and Wales) Regulations 2007 or the Home Report if in relation to a residential property in Scotland.
*This is the average speed from the provider with the fastest broadband package available at this postcode. The average speed displayed is based on the download speeds of at least 50% of customers at peak time (8pm to 10pm). Fibre/cable services at the postcode are subject to availability and may differ between properties within a postcode. Speeds can be affected by a range of technical and environmental factors. The speed at the property may be lower than that listed above. You can check the estimated speed and confirm availability to a property prior to purchasing on the broadband provider's website. Providers may increase charges. The information is provided and maintained by Decision Technologies Limited. **This is indicative only and based on a 2-person household with multiple devices and simultaneous usage. Broadband performance is affected by multiple factors including number of occupants and devices, simultaneous usage, router range etc. For more information speak to your broadband provider.
Map data ©OpenStreetMap contributors.
