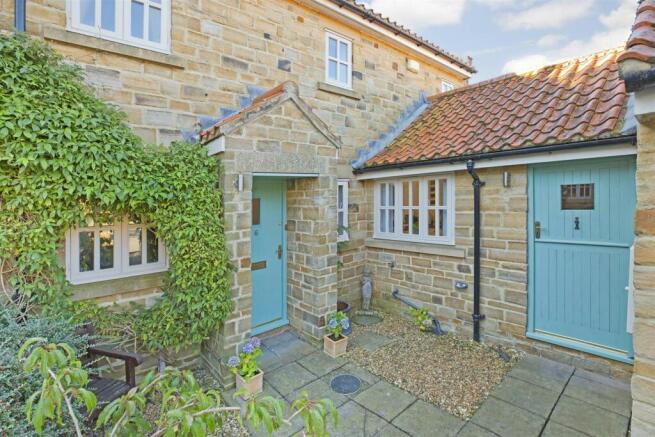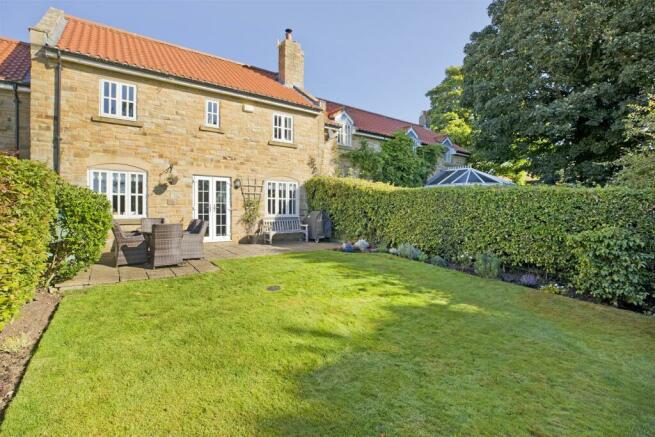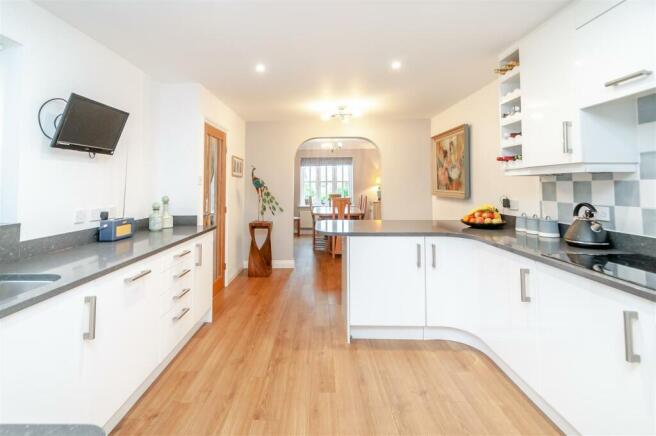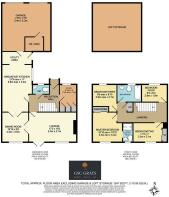The Byre, Borrowby, Thirsk
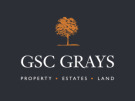
- PROPERTY TYPE
House
- BEDROOMS
4
- BATHROOMS
2
- SIZE
Ask agent
- TENUREDescribes how you own a property. There are different types of tenure - freehold, leasehold, and commonhold.Read more about tenure in our glossary page.
Freehold
Key features
- Modern village home centrally positioned in Borrowby
- Four bedrooms and three reception rooms
- Deceptively spacious accommodation and exclusive development
- Perfect for families or downsizers
- Double garage and delightful gardens
- Extensive storage
- Scope to extend into the garage to create additional accommodation
- Ideal for commuters
Description
A most deceptive modern village home offering spacious, four bedroom accommodation beautifully presented throughout in a delightful courtyard development in the centre of Borrowby.
Situation And Amenities - The property is situated in the centre of the village of Borrowby. A highly sought after and accessible, picture-postcard village on the edge of the North Yorkshire Moors . The village has far reaching views over the Hambleton Hills and Vale of York and has a range of amenities including primary school, village hall which hosts a number of activities, pub, Hillside Rural Activities Park and a fantastic community. There are further, varied amenities in Northallerton and Thirsk including mainline train stations, making the location perfect for commuters. With excellent road links north and south via the A1M and A19, the property is an excellent proposition for those that need to commute.
The Appeal Of Our Home - The Owner's Insight - Whilst benefitting from being centrally located in a picturesque village, my home is also private and quiet with a sunny, south-facing garden. I have enjoyed living here on my own and entertaining friends. More recently, my daughter's family have joined me here and the ample storage has been very useful!
6 The Byre - Nestled in the corner of this exclusive development in the picturesque village of Borrowby, 6 The Byre offers immaculate family-sized accommodation. The property is presented to an extremely high standard throughout and is tardis -like in its proportions. From the moment that you enter the front door, it is clear that this home offers more than meets the eye. The current owner has cleverly decorated the property and replaced the internal doors, allowing the light to flow through. This, combined with the luxurious feel of the bathrooms and quality kitchen with granite worktops over and excellent storage throughout, makes this property a home that prospective purchasers will be delighted to own.
Briefly comprising to the ground floor: Entrance door leading to hall with stairs off, cloakroom/w.c, study, sitting room, dining room, kitchen opening to utility area with stable style entrance door and access to the garage.
To the first floor: The principal bedroom has an ensuite shower room, there are three further bedrooms and the house bathroom.
Externally - The courtyard is accessed off the main street and 6 The Byre is located on the right. A pedestrian access gate leads to the front garden area which leads to the front and side entrance doors. To the side of this is the attached double garage with two garage doors, the provision of power and light and parking area. The garage could be converted to additional living accommodation subject to planning. To the rear of the house is the beautiful, south facing garden with paved patio area, lawn and borders. There is a garden store to house garden implements and mowers.
Local Authority And Council Tax Band - North Yorkshire Band F
Services - The property is connected to all mains services.
Viewings - Strictly by appointment with GSC Grays
What 3 Words - ///cultivation.mandolin.upgrading
Particulars And Photography - The details were prepared and photographs taken September 2024
Disclaimer Notice - GSC Grays gives notice that:
1. These particulars are a general guide only and do not form any part of any offer or contract.
2. All descriptions, including photographs, dimensions and other details are given in good faith but no warranty is provided. Statements made should not be relied upon as facts and anyone interested must satisfy themselves as to their accuracy by inspection or otherwise.
3. Neither GSC Grays nor the vendors accept responsibility for any error that these particulars may contain however caused.
4. Any plan is for guidance only and is not drawn to scale. All dimensions, shapes, and compass bearings are approximate and should not be relied upon without checking them first.
5. Nothing in these particulars shall be deemed to be a statement that the property is in good condition, repair or otherwise nor that any services or facilities are in good working order.
6. Please discuss with us any aspects that are important to you prior to travelling to the property.
Brochures
The Byre, Borrowby, ThirskBrochure- COUNCIL TAXA payment made to your local authority in order to pay for local services like schools, libraries, and refuse collection. The amount you pay depends on the value of the property.Read more about council Tax in our glossary page.
- Ask agent
- PARKINGDetails of how and where vehicles can be parked, and any associated costs.Read more about parking in our glossary page.
- Yes
- GARDENA property has access to an outdoor space, which could be private or shared.
- Yes
- ACCESSIBILITYHow a property has been adapted to meet the needs of vulnerable or disabled individuals.Read more about accessibility in our glossary page.
- Ask agent
The Byre, Borrowby, Thirsk
Add an important place to see how long it'd take to get there from our property listings.
__mins driving to your place
Your mortgage
Notes
Staying secure when looking for property
Ensure you're up to date with our latest advice on how to avoid fraud or scams when looking for property online.
Visit our security centre to find out moreDisclaimer - Property reference 33381176. The information displayed about this property comprises a property advertisement. Rightmove.co.uk makes no warranty as to the accuracy or completeness of the advertisement or any linked or associated information, and Rightmove has no control over the content. This property advertisement does not constitute property particulars. The information is provided and maintained by GSC Grays, Boroughbridge. Please contact the selling agent or developer directly to obtain any information which may be available under the terms of The Energy Performance of Buildings (Certificates and Inspections) (England and Wales) Regulations 2007 or the Home Report if in relation to a residential property in Scotland.
*This is the average speed from the provider with the fastest broadband package available at this postcode. The average speed displayed is based on the download speeds of at least 50% of customers at peak time (8pm to 10pm). Fibre/cable services at the postcode are subject to availability and may differ between properties within a postcode. Speeds can be affected by a range of technical and environmental factors. The speed at the property may be lower than that listed above. You can check the estimated speed and confirm availability to a property prior to purchasing on the broadband provider's website. Providers may increase charges. The information is provided and maintained by Decision Technologies Limited. **This is indicative only and based on a 2-person household with multiple devices and simultaneous usage. Broadband performance is affected by multiple factors including number of occupants and devices, simultaneous usage, router range etc. For more information speak to your broadband provider.
Map data ©OpenStreetMap contributors.
