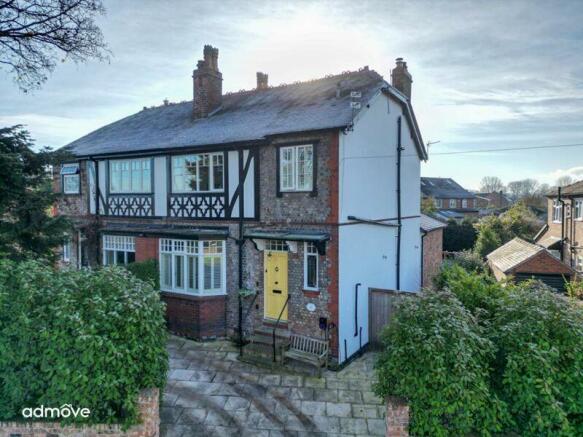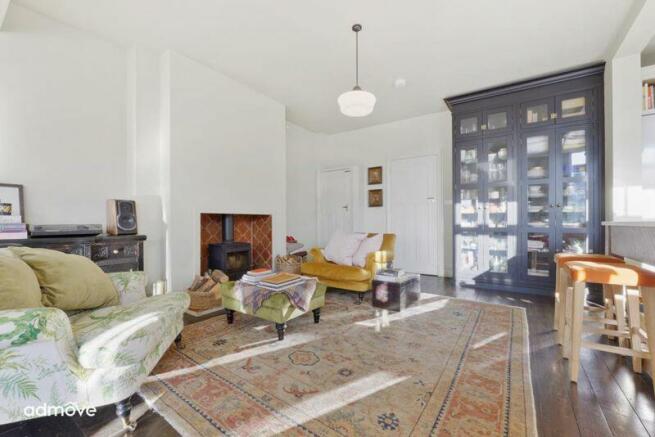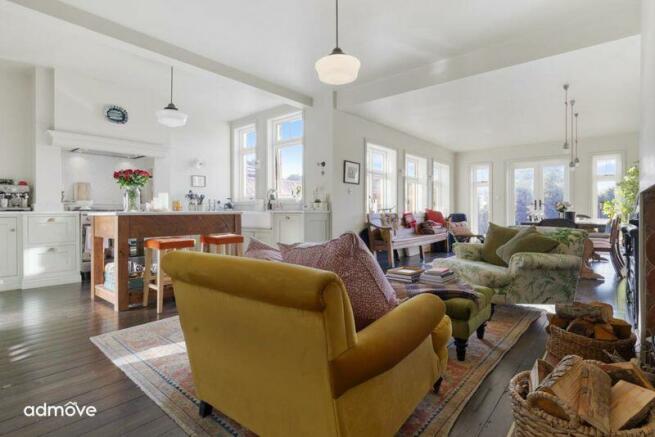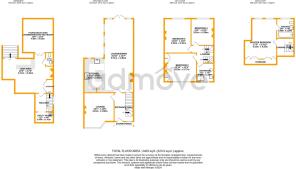
Woodhouse Lane, Sale

- PROPERTY TYPE
Semi-Detached
- BEDROOMS
4
- BATHROOMS
3
- SIZE
Ask agent
- TENUREDescribes how you own a property. There are different types of tenure - freehold, leasehold, and commonhold.Read more about tenure in our glossary page.
Freehold
Key features
- Spacious living areas
- Four generously sized bedrooms
- Convenient Location close to local schools
- Stunning entrance hall with feature staircase
- Contemporary family bathroom and en-suite
- WC's on the first and basement floors
- Ample storage throughout the property
- Off road parking for two vehicles with electric charging point
- South facing rear garden
- 2400 Sqft
Description
Welcome to Woodhouse Lane...
Discover the perfect blend of classic charm and contemporary living in this beautifully presented period semi-detached home. Situated in a desirable location, this property offers a wealth of features designed for modern family life.
Located within easy reach of local shops, cafes, and parks, this home is also within the catchment area of highly regarded schools. Excellent transport links are nearby, making commutes to Manchester City Centre effortless.
The property has been vastly extended and brought back to life by the current owners, to an exceptionally high standard and specification throughout, at all times preserving the period features and character. All windows were also replaced with no expense spared fitting the highest quality timber casement windows throughout.
Constructed in c1899, the home has some local historic interest and was formerly a coach house belonging to the Tyntesfield Manor Estate, and is now zoned for the Outstanding Tyntesfield Primary School.
Ground Floor
Entrance Hall: A welcoming entrance hall featuring original wooden flooring, decorative archways, and a staircase leading to the first floor.
Living Room: A spacious living room with large bay windows that flood the space with natural light. The room boasts high ceilings, period features, and a charming fireplace, making it a perfect retreat for relaxation.
Kitchen/ Diner: The bespoke, high quality kitchen consists of in-frame oak designer shaker kitchen, and Farrow & Ball neutral colour schemes which also flow throughout the property. The kitchen is equipped with high-quality appliances and a range master style oven. Ample counter space, a breakfast bar, and contemporary cabinetry provide both functionality and style. To the rear of the room, the formal dining room offers an ideal space for family meals and gatherings (measuring 35' X 22'). It features large windows and double doors that open onto the garden.
First Floor
Bedroom Two: A generously sized bedroom with built-in wardrobes and large windows.
Bedroom Three: Another spacious double bedroom with ample natural light, featuring charming period details and a cozy ambiance.
Bedroom Four: A versatile fourth bedroom that can serve as a guest room, home office, or nursery, featuring large windows and plenty of space for furniture.
Family Bathroom: A contemporary family bathroom with a stylish walk-in shower, modern sink, and elegant tiling throughout.
Second Floor
The master bedroom boasts a generous footprint, providing ample room for a king-sized bed and other furniture ensuring a comfortable and stylish environment. Large windows flood the room with natural light, creating a bright and airy atmosphere. The windows also offer lovely views of the surrounding area, enhancing the sense of space.
Basement
This inviting basement transforms into an entertainment hub, featuring a chic bar area that makes it perfect for gatherings. There is a separate WC and utility area.
From a separate door, there is large storage room.
Council Tax Band
Tax band = E
Tenure
FREEHOLD
Disclaimer
The agent has not tested any apparatus, equipment, fixtures and fittings or services and so cannot verify that they are in working order or fit for the purpose. A buyer is advised to obtain verification from their solicitor or surveyor. References to the tenure of a property and guarantees are based on information supplied by the seller. The Agent has not had sight of the title documents or guarantees relating to the property advertised. A buyer is advised to obtain verification from their solicitor. Items shown in photographs are NOT included unless specifically mentioned within the sales particulars. They may however be available by separate negotiation. Buyers must check the availability of any property and make an appointment to view before embarking on any journey to see a property.
Location
Less than 10 minutes away from both Sale and Altrincham (town centres/grammar schools), and convenient for bus, Metrolink, City Centre, and motorway links, as well as being situated only a few minutes' walk from the Bridgewater Canal and numerous parks.
Brochures
Full Details- COUNCIL TAXA payment made to your local authority in order to pay for local services like schools, libraries, and refuse collection. The amount you pay depends on the value of the property.Read more about council Tax in our glossary page.
- Band: E
- PARKINGDetails of how and where vehicles can be parked, and any associated costs.Read more about parking in our glossary page.
- Yes
- GARDENA property has access to an outdoor space, which could be private or shared.
- Yes
- ACCESSIBILITYHow a property has been adapted to meet the needs of vulnerable or disabled individuals.Read more about accessibility in our glossary page.
- Ask agent
Woodhouse Lane, Sale
Add your favourite places to see how long it takes you to get there.
__mins driving to your place
In 2015 after months of planning, admove was founded by Charlie Green and Mike Chung operating from a spare bedroom in one of their parents' houses. Day after day flyers and letters were hand delivered to make sure everyone knew what they had to offer and that they had arrived. After months of hard work and persistence, property listings were gained, great service was delivered and their bright boards rapidly spread around the local areas.
The estate agency market is evolving rapidly as the internet is now such a powerful tool with almost all house hunters now starting their journey online. We live and breathe new technology taking away any unnecessary baggage, keeping our costs low and passing the savings on to you.
Selling fees from only £995 including VAT!
Your mortgage
Notes
Staying secure when looking for property
Ensure you're up to date with our latest advice on how to avoid fraud or scams when looking for property online.
Visit our security centre to find out moreDisclaimer - Property reference 12497195. The information displayed about this property comprises a property advertisement. Rightmove.co.uk makes no warranty as to the accuracy or completeness of the advertisement or any linked or associated information, and Rightmove has no control over the content. This property advertisement does not constitute property particulars. The information is provided and maintained by Admove, Altrincham. Please contact the selling agent or developer directly to obtain any information which may be available under the terms of The Energy Performance of Buildings (Certificates and Inspections) (England and Wales) Regulations 2007 or the Home Report if in relation to a residential property in Scotland.
*This is the average speed from the provider with the fastest broadband package available at this postcode. The average speed displayed is based on the download speeds of at least 50% of customers at peak time (8pm to 10pm). Fibre/cable services at the postcode are subject to availability and may differ between properties within a postcode. Speeds can be affected by a range of technical and environmental factors. The speed at the property may be lower than that listed above. You can check the estimated speed and confirm availability to a property prior to purchasing on the broadband provider's website. Providers may increase charges. The information is provided and maintained by Decision Technologies Limited. **This is indicative only and based on a 2-person household with multiple devices and simultaneous usage. Broadband performance is affected by multiple factors including number of occupants and devices, simultaneous usage, router range etc. For more information speak to your broadband provider.
Map data ©OpenStreetMap contributors.





