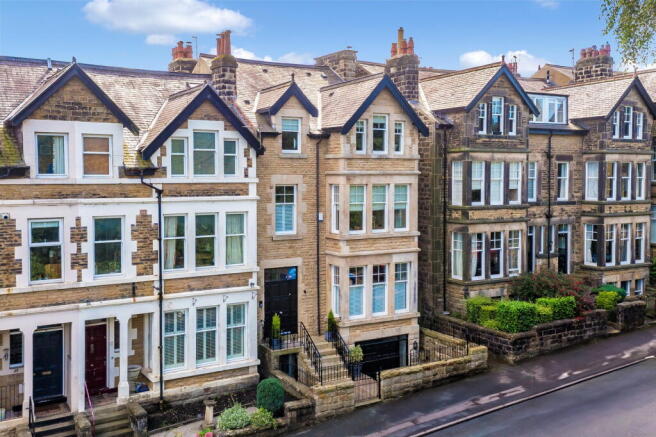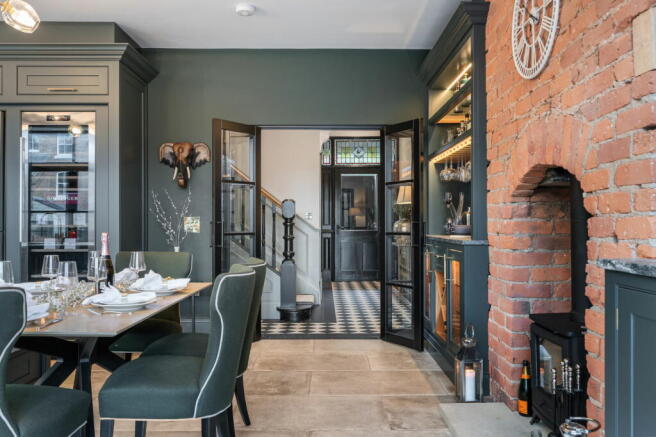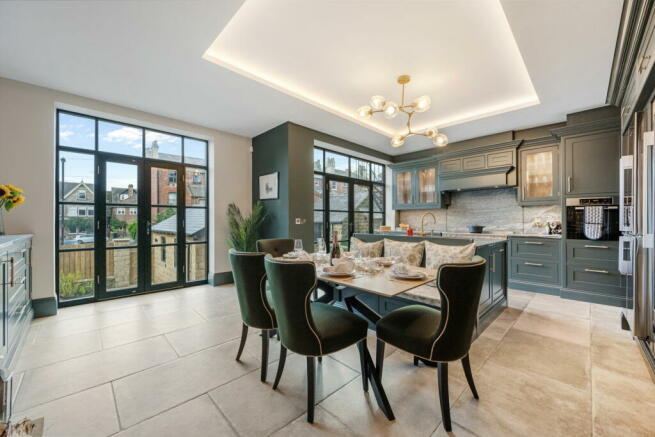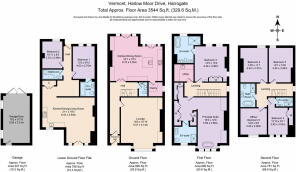Vermont, Harlow Moor Drive, Harrogate, HG2

- PROPERTY TYPE
Semi-Detached
- BEDROOMS
6
- BATHROOMS
4
- SIZE
3,544 sq ft
329 sq m
- TENUREDescribes how you own a property. There are different types of tenure - freehold, leasehold, and commonhold.Read more about tenure in our glossary page.
Freehold
Key features
- MAKE SURE TO WATCH THE VIDEO
- Victorian period home
- 6 bedrooms & 4 bathrooms (3 en-suite)
- Beautifully renovated with high-end fixtures & fittings
- Detached fully-insulated garage perfect for office/gym
- South-facing courtyard garden
- Separate 2 bed, 2 bath lower ground floor flat
- Central location overlooking Valley Gardens
- Harrogate Grammar School catchment area
- Chain-free sale
Description
Welcome…
Vermont is an impressive Victorian townhouse in the heart of Harrogate; a vibrant and historic town known for its beautiful gardens, elegant architecture and thriving cultural scene. Brought right into the 21st Century with a meticulous renovation, this property is ideally located for those who want to be in the heart of the action. Careful consideration has been given to every aspect of the design and a sophisticated palette of Farrow & Ball creates an inviting property that anyone would be fortunate to call home. No stone has been left unturned as this magnificent home's Victorian charm has been reinstated.
Come On In…
Stone steps lead up to the front door where the original stained glass windows bounces colourful light prisms across the hallway's checkerboard tile floor and ornate plaster arch.
The elegant living room sits at the front with herringbone wooden flooring trimmed in brass. Light pours into the room through the box-bay window, sheltered from the street below by white plantation blinds. Ambient lighting sets the perfect mood, whether snuggling up on the sofa in front of a roaring fire and a good movie or enjoying cocktails with dinner party guests as the ceiling halo light creates the ideal atmosphere.
The cloakroom has surprisingly bright decor, adorned with William Morris wallpaper for a vibrant finish. It has a WC and wash hand basin in keeping with Victorian styling.
"It has been so wonderful being able to call Vermont our home."
Beautiful Kitchen…
The showstopping kitchen is a social space that amalgamates the home's elegance with modern convenience and space to gather the family together. Bespoke cabinetry, painted in Studio Green with multiple coats to ensure a hard-wearing finish, sits beneath leather-finished granite worktops. There is a Fisher & Paykel American-style fridge freezer, two built-in dishwashers, a Range cooker and a built-in Miele oven for cooking your meals, all great for when you have a large family gathering or party. The central island has a Shaws of Darwin Belfast sink and a second fridge; it is also the perfect place to lean as you chat over a glass of wine while dinner is prepared. Porcelain tiles cover the floor and there is an exposed brick chimney and fire surround housing a wood burner for extra cosiness in the winter. You can prepare a cocktail for your guests from the bespoke bar and the magnificent Fisher & Paykel 128-bottle wine chiller ensures your drinks are ready to serve. Two separate French doors lead out onto the bespoke wraparound terrace which looks over the garden at the rear; a wonderful place to enjoy a moment of quiet in the morning before the household wakes up.
"We have had some fantastic parties here; the home really lends itself to guests and gatherings."
An entirely concealed door leads into the walk-in pantry where you will find a chalkboard wall for shopping lists and doodles alike, as well as shelving and storage. There is also an enclosed larder cupboard and breakfast bar.
Time For Bed…
The treads of the stairs are painted black with a central runner carpet and the panelled walls from the hallway extend up to the first floor.
The principal suite is a luxurious space to retire after a busy day. Walk through the dressing area that is fitted with bespoke wardrobes, ensuring plenty of storage. As you move into the bedroom, the neutral palette and Colefax & Fowler wallpaper exudes calm and the copper bath that takes centre stage is a fabulous addition. Close the door to the beautiful chaos of family life and take a minute for yourself. Push open the secret door to the en-suite which has a walk-in wet-room-style shower with a glass screen, a wash hand basin and a WC.
The guest bedroom is a bright room with lovely wallpaper from Colefax & Fowler. There is wooden flooring and bespoke built-in wardrobes for storage. The onyx-tiled en-suite has a roll-top bath and a wet-room-style shower with a glass screen.
Clever Convenience...
The laundry is conveniently located on the first floor, eliminating the need to carry laundry up and down the stairs. The bespoke cabinetry matches the kitchen downstairs and houses two Samsung washing machines and a tumble dryer. A Shaws of Darwin sink and two concealed laundry baskets complete this practical space.
Beautiful Bedrooms...
On the second floor there is another bedroom with an en-suite shower room and two other bedrooms, as well as a sixth bedroom that is currently used as an office. There is also a tiled house bathroom here with a roll-top bath, wet-room-style shower, wash hand basin and WC.
Annexe...
Located on the lower ground floor of the property is an entirely separate, self-contained two-bedroom apartment. Decorated in the same Farrow & Ball colour palette, this apartment offers a fantastic opportunity for a separate rental or a granny annexe.
Outside Spaces…
At the rear of the home is a low-maintenance, paved garden with a flower bed for an added pop of colour. There is also a very versatile, fully insulated garage with power and windows that offers a fantastic opportunity to create a home gym or office space.
Note: If you proceed with an offer on this property we are obliged to undertake Anti Money Laundering checks on behalf of HMRC. All estate agents have to do this by law. We outsource this process to our compliance partners, Coadjute. Coadjute charge a fee for this service.
Brochures
Brochure 1- COUNCIL TAXA payment made to your local authority in order to pay for local services like schools, libraries, and refuse collection. The amount you pay depends on the value of the property.Read more about council Tax in our glossary page.
- Band: F
- PARKINGDetails of how and where vehicles can be parked, and any associated costs.Read more about parking in our glossary page.
- Garage,On street,Rear
- GARDENA property has access to an outdoor space, which could be private or shared.
- Patio
- ACCESSIBILITYHow a property has been adapted to meet the needs of vulnerable or disabled individuals.Read more about accessibility in our glossary page.
- Ask agent
Vermont, Harlow Moor Drive, Harrogate, HG2
Add an important place to see how long it'd take to get there from our property listings.
__mins driving to your place
Get an instant, personalised result:
- Show sellers you’re serious
- Secure viewings faster with agents
- No impact on your credit score
Your mortgage
Notes
Staying secure when looking for property
Ensure you're up to date with our latest advice on how to avoid fraud or scams when looking for property online.
Visit our security centre to find out moreDisclaimer - Property reference S1077340. The information displayed about this property comprises a property advertisement. Rightmove.co.uk makes no warranty as to the accuracy or completeness of the advertisement or any linked or associated information, and Rightmove has no control over the content. This property advertisement does not constitute property particulars. The information is provided and maintained by Mr & Mr Child, Covering Yorkshire. Please contact the selling agent or developer directly to obtain any information which may be available under the terms of The Energy Performance of Buildings (Certificates and Inspections) (England and Wales) Regulations 2007 or the Home Report if in relation to a residential property in Scotland.
*This is the average speed from the provider with the fastest broadband package available at this postcode. The average speed displayed is based on the download speeds of at least 50% of customers at peak time (8pm to 10pm). Fibre/cable services at the postcode are subject to availability and may differ between properties within a postcode. Speeds can be affected by a range of technical and environmental factors. The speed at the property may be lower than that listed above. You can check the estimated speed and confirm availability to a property prior to purchasing on the broadband provider's website. Providers may increase charges. The information is provided and maintained by Decision Technologies Limited. **This is indicative only and based on a 2-person household with multiple devices and simultaneous usage. Broadband performance is affected by multiple factors including number of occupants and devices, simultaneous usage, router range etc. For more information speak to your broadband provider.
Map data ©OpenStreetMap contributors.




