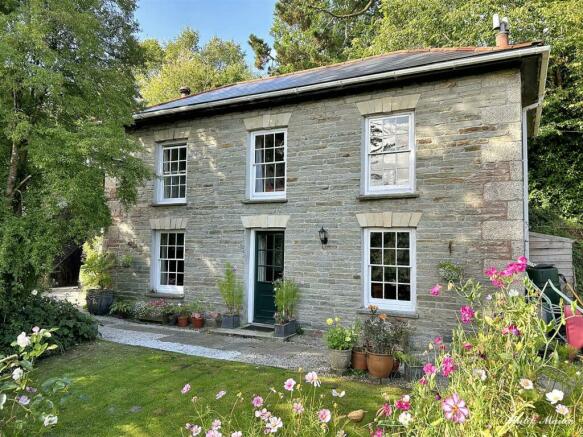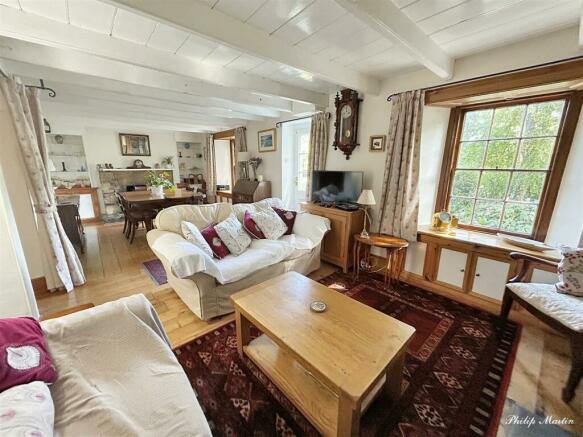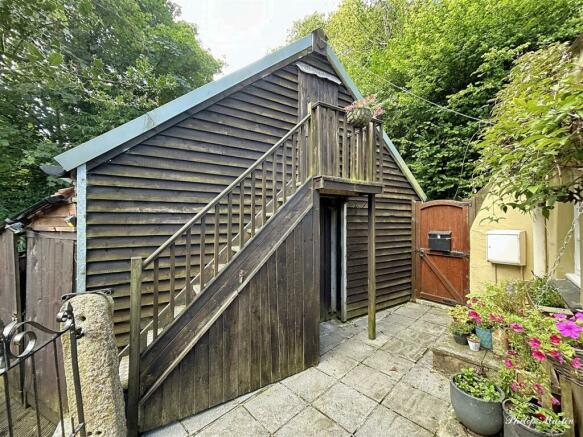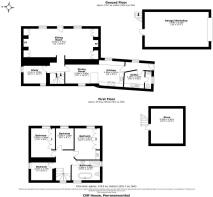Perranarworthal, Truro

- PROPERTY TYPE
Detached
- BEDROOMS
4
- BATHROOMS
1
- SIZE
Ask agent
- TENUREDescribes how you own a property. There are different types of tenure - freehold, leasehold, and commonhold.Read more about tenure in our glossary page.
Freehold
Key features
- Grade II Listed
- 4 Bedrooms
- Lounge/Dining Room
- Study
- Kitchen/Breakfast Room
- Utility and Cloakroom
- Large Garage/Workshop
- Parking for 3 Cars
- Family Bathroom
- Enclosed Gardens
Description
Situated in an elevated position with parking for 3 cars and a large detached workshop/garage with a first floor studio.
4 bedroom accommodation with period detail and features throughout.
Landscaped gardens with greenhouse, summerhouse, raised beds and fruit trees.
First time to the market for 25 years.
General Comments & Remarks - Cliff House is a detached Grade II listed period house which is situated in a very convenient location between Truro, Falmouth and the sailing waters of the Carrick Roads. The property is ideally located close to a bus stop and it is within walking distance of the Norway Inn. Offered for the first time in 25 years this is a very rare opportunity in such a sought after area.
There is off road parking for several cars and the tremendous benefit of a large detached garage/workshop with a studio to the first floor. Not only does this offer great storage space, it is a fantastic option for a buyer looking to run a business or even potential to create further accommodation, subject to consents.
The gardens and grounds are landscaped and over two terraces, the main gardens are lawned to the front and side of the house with a lower terrace providing pedestrian access to the lower road.
History & Listing - Cliff House is a handsome double fronted period house which dating back to the early 19th century, was designed by Richard Budge, draughtsman of the Perran Foundry, and built by John Williams. The official listing includes the following information. The front of the house features coursed, faced slatestone with granite quoins. The house has a hipped slate roof with wide eaves, brick chimneys, and a distinctive architectural style.
The double-depth layout offers a symmetrical reception room. To the rear are two shallow service rooms, with a later-added single-storey service wing. The house, built partly into a bank, includes a pantry. It features a symmetrical three-window east façade with original 12-pane sash windows, except for one copy replacement on the first floor.
Inside, the home retains much of its original character, including 6-panel doors, cupboards in niches, and beaded-edge joists. A basket arch connects the former passage with the staircase, which was replaced in 1988. Historically, this property was the home of the Edwards Brothers, owners of Perran Foundry.
The House - The property offers four bedroom accommodation with a family bathroom to the first floor. The ground floor incorporates a beautiful reception room with two windows to the front and two fireplaces as well as a study, kitchen/breakfast room, utility/pantry and cloakroom.
Location - Perranarworthal with neighbouring Perranwell is a very popular and thriving community almost midway between Truro and Falmouth and easily accessible to Redruth. In the immediate area there are a range of facilities for day to day needs including a village shop, church, public house, primary school as well a modern village hall with its associated range of social activities. The area is also well placed for access to the creeks of the Fal Estuary and Mylor yacht harbour with its deep water moorings is just a few minutes drive away. The city of Truro is about five miles to the east and Falmouth to the west.
Truro - Truro is renowned for its excellent shopping centre, fine selection of restaurants, bars, private and state schools and main line railway link to London (Paddington). The Hall for Cornwall is also a popular venue providing all year round entertainment and other cultural facilities include the Royal Cornwall Museum and the historic Cathedral.
Falmouth - The historic port of Falmouth has undergone major redevelopment in recent years with huge investment and is now thriving. The town has an excellent range of everyday facilities including banks, building societies, restaurants, schools and colleges as well as a branch railway line providing regular access to Truro. The harbour and beaches are significant attractions of the town and since 2003 Falmouth has also been home to the National Maritime Museum. For sailing enthusiasts there is direct access to Carrick Roads and the River Fal and several yacht marinas close by. It also has its own university with a campus at Woodlane and Tremough.
In greater detail the accommodation comprises (all measurements are approximate):
Entrance Hall -
Utility/Pantry - 2.38 x 2.29 (7'9" x 7'6") - A limited range of units with work top and sink as well as shelving. Space and plumbing for fridge/freezer, washing machine and tumble dryer. Wall mounted boiler.
Cloak Room - W.C., wash hand basin.
Kitchen - 3.04 x 2.87 (9'11" x 9'4") - Fitted with a range of bespoke units with a solid wood worktop, Belfast sink, beamed ceiling. Window to front.
Breakfast Room - 3.9 x 2.3 (12'9" x 7'6") - Open plan from the kitchen with beamed ceiling, exposed floorboards continuing from the kitchen and window to rear.
Inner Hall - Stairs rising to first floor and arched doorway to:-
Sitting/Dining Room - 7.77 x 3.67 (25'5" x 12'0") - This beautiful room boasts a fire place to either end with open beamed ceiling and exposed wooden floorboards and multipaned sash windows to the front with seats. The main fireplace with wood burning stove and fitted units to either side.
Study - 3.08 x 2.12 (10'1" x 6'11") - Windows to side and rear. An ideal study or home office.
First Floor - Turing stair case with coloured glass window to the rear.
Landing - Exposed wooden floorboards throughout the first floor.
Bedroom 1 - 3.77 x 3.07 (12'4" x 10'0") - Multipaned sash window to front, built in wardrobes and vanity wash hand basin.
Bedroom 2 - 3.5 x 2.89 (11'5" x 9'5") - Multipaned sash window to front and built in wardrobes.
Bedroom 3 - 2.55 x 1.85 (8'4" x 6'0") - Window to front.
Bedroom 4 - 2.72 x 2.15 (8'11" x 7'0") - Window to the side.
Family Bathroom - 3.42 x 2.38 (11'2" x 7'9") - A modern suite with roll top free standing bath, w.c., wash hand basin and walk in shower. Windows to side and rear. Tiled floor and walls.
Outside - The property is approached via a parking area for 3 or 4 cars and access to the large garage.
Garage/Workshop - 9.55 x 5.49 (31'3" x 18'0") - A real asset to the property with huge scope and potential for further development as an annexe or home office but also great for storage or workshop space. Light and power connected.
First Floor -
Studio/Store - 5.34 x 4.61 (17'6" x 15'1") - External stairs lead to the first floor studio.
Gardens - The gardens are gorgeous, well established and mature with several seating areas, gravelled paths over two terraces, lawn with fruit trees, summer house, greenhouse and shed. A pathway leads down to the lower terrace with its vegetable beds and ultimately pedestrian access onto the bottom of Cove Hill.
Services - Mains water, gas, drainage and electricity.
Council Tax - Band E.
N.B - The electrical circuit, appliances and heating system have not been tested by the agents.
Viewing - Strictly by Appointment through the Agents Philip Martin, 9 Cathedral Lane, Truro, TR1 2QS. Telephone: or 3 Quayside Arcade, St. Mawes, Truro TR2 5DT. Telephone .
Directions - Proceeding from Treluswell Roundabout towards Truro from Falmouth on the A39, on entering the village of Perranarworthal take the slip road on the left hand side of the road, the property can be found on the right side of the road.
Brochures
Perranarworthal, Truro- COUNCIL TAXA payment made to your local authority in order to pay for local services like schools, libraries, and refuse collection. The amount you pay depends on the value of the property.Read more about council Tax in our glossary page.
- Ask agent
- PARKINGDetails of how and where vehicles can be parked, and any associated costs.Read more about parking in our glossary page.
- Yes
- GARDENA property has access to an outdoor space, which could be private or shared.
- Yes
- ACCESSIBILITYHow a property has been adapted to meet the needs of vulnerable or disabled individuals.Read more about accessibility in our glossary page.
- Ask agent
Perranarworthal, Truro
Add an important place to see how long it'd take to get there from our property listings.
__mins driving to your place
Your mortgage
Notes
Staying secure when looking for property
Ensure you're up to date with our latest advice on how to avoid fraud or scams when looking for property online.
Visit our security centre to find out moreDisclaimer - Property reference 33381875. The information displayed about this property comprises a property advertisement. Rightmove.co.uk makes no warranty as to the accuracy or completeness of the advertisement or any linked or associated information, and Rightmove has no control over the content. This property advertisement does not constitute property particulars. The information is provided and maintained by Philip Martin, Truro. Please contact the selling agent or developer directly to obtain any information which may be available under the terms of The Energy Performance of Buildings (Certificates and Inspections) (England and Wales) Regulations 2007 or the Home Report if in relation to a residential property in Scotland.
*This is the average speed from the provider with the fastest broadband package available at this postcode. The average speed displayed is based on the download speeds of at least 50% of customers at peak time (8pm to 10pm). Fibre/cable services at the postcode are subject to availability and may differ between properties within a postcode. Speeds can be affected by a range of technical and environmental factors. The speed at the property may be lower than that listed above. You can check the estimated speed and confirm availability to a property prior to purchasing on the broadband provider's website. Providers may increase charges. The information is provided and maintained by Decision Technologies Limited. **This is indicative only and based on a 2-person household with multiple devices and simultaneous usage. Broadband performance is affected by multiple factors including number of occupants and devices, simultaneous usage, router range etc. For more information speak to your broadband provider.
Map data ©OpenStreetMap contributors.




