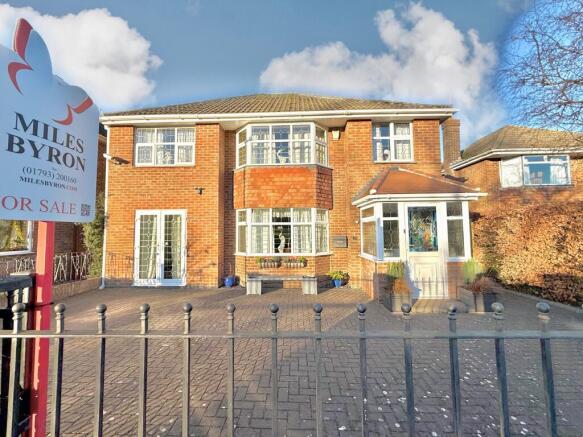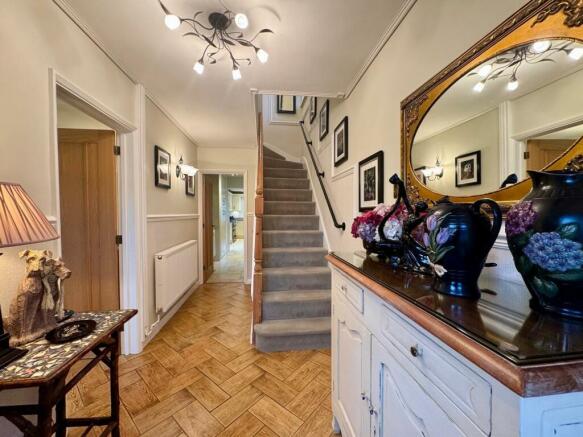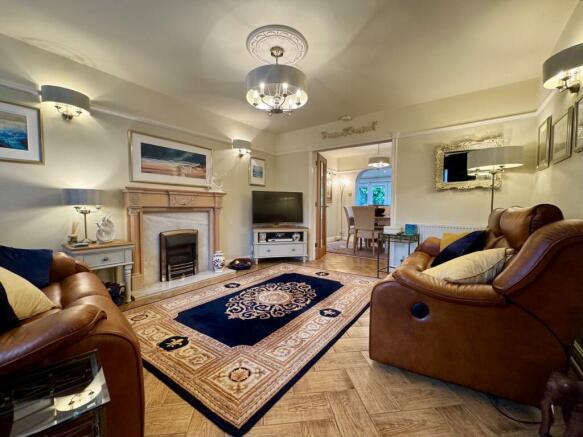Falmouth Grove, Parklands Area

- PROPERTY TYPE
Detached
- BEDROOMS
5
- BATHROOMS
3
- SIZE
Ask agent
- TENUREDescribes how you own a property. There are different types of tenure - freehold, leasehold, and commonhold.Read more about tenure in our glossary page.
Freehold
Description
Falmouth Grove is situated in the Parklands region of Swindon. The Property is a four/five bedroomed detached house overlooking a large green area beyond which is the Lawn Woods and Lakes.
First Floor Accommodation:
The property has four large double bedrooms, the main bedroom has a large on suite. There is a large family bathroom with both shower and bath facilities. Three of the bedrooms are at the front of the property and overlook the Lawn Woods.
The master bedroom has two double wardrobes, a wall mounted television and white full length mirror. The second bedroom has 'Sharp make' fitted wardrobes together with two matching bedside cabinets. Bedroom three has a large standalone wardrobe and matching bedside tables. Bedroom four has two double wardrobes and two chests of drawers. All the items mentioned above are included in the full asking price.
The Ground Floor:
The ground floor consists of a porch area which was completed about three years ago, this leads into a hallway leading off of which is the main staircase and the sitting room. Towards the rear of the property is a breakfast room, large kitchen, utility room, further utility storage area and a downstairs toilet.
The kitchen area and adjoining rooms all have Howden fitted units which have been expertly fitted together with granite work surfaces. The kitchen has a Rangemaster double oven cooker and hob. Large separate fridge and freezer + further white goods in the utility room.
There is also a separate dining room which leads into a garden room which gives access via bi-fold doors into the secluded garden area. Also leading from the garden room is a room which the owners have utilised as a bar area and storage space which then gives access into a larger room which has been used as an office and various activities. These two rooms could easily be converted into the filth bedroom and a shower room making it a self-contained area.
The original property was first built in the late 1950's and has benefited from two extensions by the current owners a rear extension built in 1994, and a double side extension built in 2001.
The property is heated by a Valliant Gas boiler which is about 10 years old and is serviced on an annual basis in September of each year.
External Details:
The front garden is mainly block paving with enough off road parking for two vehicles. To the side of the property is a hedge and the front is secured with metal gates and a wall making it fully enclosed.
The rear garden has many established trees including conifers, acer, apple and pear trees. There is a lawned area with shrub borders around the garden. Thers is a large shed/workshop together with a smaller shed situated at the bottom of the garden.
Local Amenities:
The property is situated opposite the lovely Lawn woods and two lakes giving the opportunity for local countryside walks and relaxation.
A short ten minute walk takes you to the popular area of Old Town with its local shops, cafes, bars and restaurant's. The local supermarket (Co-op) is also located in the Old Town area.
There are many local schools within walking distance including, Lawn Junior & Primary school, Lainesmead Primary School, Holy Cross Catholic Primary School and Lawn Academy. There are also a number of pre-school nurseries within easy walking distance.
The local chemist is situated a ten-minute walk from the property in Guildford Avenue. Located next to the chemist is the Lawn community centre which is used for many activities on a day to day basis for all age groups.
There is a local bus service in operation from Upham Road which gives access into the town centre and connections to all the bus routes throughout the town and county. This is within a five-minute walk from the property and buses run every 10-15 minutes daily.
Tenure: Freehold
Brochures
Brochure- COUNCIL TAXA payment made to your local authority in order to pay for local services like schools, libraries, and refuse collection. The amount you pay depends on the value of the property.Read more about council Tax in our glossary page.
- Ask agent
- PARKINGDetails of how and where vehicles can be parked, and any associated costs.Read more about parking in our glossary page.
- Off street
- GARDENA property has access to an outdoor space, which could be private or shared.
- Private garden
- ACCESSIBILITYHow a property has been adapted to meet the needs of vulnerable or disabled individuals.Read more about accessibility in our glossary page.
- Ask agent
Falmouth Grove, Parklands Area
Add an important place to see how long it'd take to get there from our property listings.
__mins driving to your place
Your mortgage
Notes
Staying secure when looking for property
Ensure you're up to date with our latest advice on how to avoid fraud or scams when looking for property online.
Visit our security centre to find out moreDisclaimer - Property reference RS0650. The information displayed about this property comprises a property advertisement. Rightmove.co.uk makes no warranty as to the accuracy or completeness of the advertisement or any linked or associated information, and Rightmove has no control over the content. This property advertisement does not constitute property particulars. The information is provided and maintained by MILES BYRON, Swindon & Surrounding Areas. Please contact the selling agent or developer directly to obtain any information which may be available under the terms of The Energy Performance of Buildings (Certificates and Inspections) (England and Wales) Regulations 2007 or the Home Report if in relation to a residential property in Scotland.
*This is the average speed from the provider with the fastest broadband package available at this postcode. The average speed displayed is based on the download speeds of at least 50% of customers at peak time (8pm to 10pm). Fibre/cable services at the postcode are subject to availability and may differ between properties within a postcode. Speeds can be affected by a range of technical and environmental factors. The speed at the property may be lower than that listed above. You can check the estimated speed and confirm availability to a property prior to purchasing on the broadband provider's website. Providers may increase charges. The information is provided and maintained by Decision Technologies Limited. **This is indicative only and based on a 2-person household with multiple devices and simultaneous usage. Broadband performance is affected by multiple factors including number of occupants and devices, simultaneous usage, router range etc. For more information speak to your broadband provider.
Map data ©OpenStreetMap contributors.





