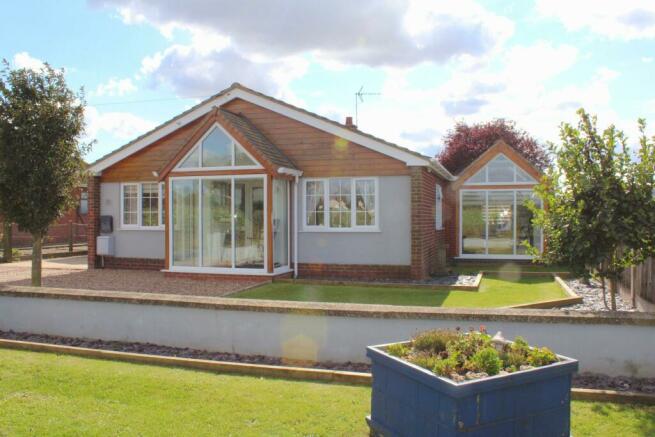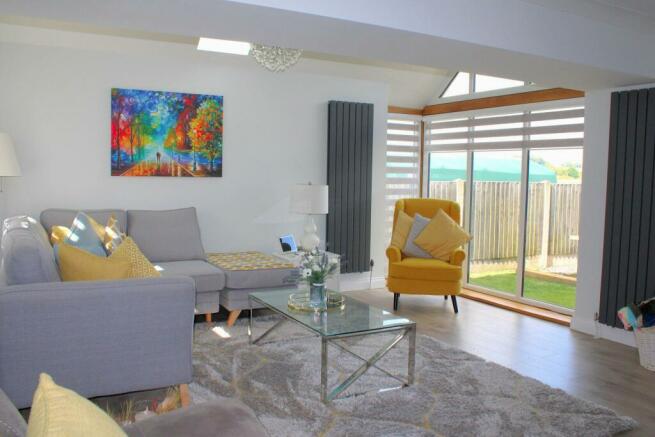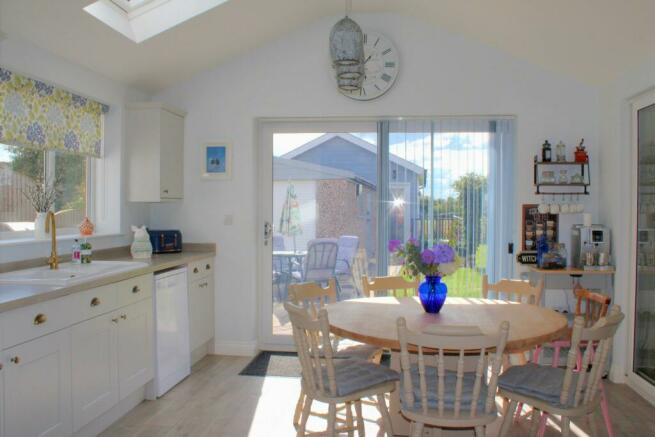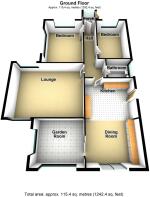Marsh Lane, Barnetby, DN38

- PROPERTY TYPE
Detached Bungalow
- BEDROOMS
5
- BATHROOMS
2
- SIZE
1,205 sq ft
112 sq m
- TENUREDescribes how you own a property. There are different types of tenure - freehold, leasehold, and commonhold.Read more about tenure in our glossary page.
Freehold
Key features
- TURNKEY HOME
- 2/3 BEDROOM BUNGALOW
- 2 BED ANNEX
- DOUBLE GARAGE
- CARPORT
- 21' TRIPLE ASPECT LOUNGE
- GARDENS
- SMALL PADDOCK
Description
TURNKEY HOME WITH ANNEX.
Enjoying fieldside views this delightfully presented and extended detached bungalow offers flexible 2/3 bedroom accommodation with a double garage and parking. In addition to the 21' triple aspect lounge with vaulted ceiling there is a large kitchen Diner linking to both a Garden room and to the rear gardens and amodern family bathroom. The annex includes a dining kitchen, 2 bedrooms and a wet room - ideal for dependent relatives. A small side paddock/garden completes this must see home.
EPC rating: C. Tenure: Freehold,ENTRANCE
A striking vaulted porch with full depth double glazed panels and decoratively tiled floor allows access to the Hall.
RECEPTION HALL
Affording a warm welcome this centrally placed Hall includes oak style flooring, a radiator, access to the roof space and 2 store cupboards.
LOUNGE
6.29m x 4.47m (20'8" x 14'8")
Ideal for stylish family living, this beautifully lit triple aspect room with part vaulted ceiling and distinctive full depth double glazed window to the front is centred on the modern Minster style fireplace with inset horseshoe coal effect gas fire. Comfort is assured with the 3 radiators, tv aerial point and contemporary laminated flooring.
DAY KITCHEN
7.03m x 3.87m (23'1" x 12'8")
The undoubted relaxed social heart of the home divided into a Kitchen area and informal dining room with part vaulted ceiling and wide patio doors linking to the rear terrace and gardens beyond. The room is appointed with an extensive range of modern white fronted units with limed ash style tops and includes a ceramic sink with 5 units under, integrated dishwasher, inset electric hob, built in oven and microwave, space for an automatic washing machine, cupboard housing the combination boiler, a contrasting bank of 12 store cupboards, spot lighting, side door and double glazed patio doors opening to the Snug.
GARDEN ROOM/BEDROOM 3
3.7m x 3.32m (12'2" x 10'11")
A dual aspect multi use room offering either additional guest bedroom space or an area for quiet contemplation with views across the rear gardens.
BEDROOM 1
4.61m x 3.48m (15'1" x 11'5")
A stylish dual aspect double room with views to open fields.
BEDROOM 2
3.98m x 2.82m (13'1" x 9'3")
A further dual aspect double room with field side views.
BATHROOM
2.14m x 1.17m (7'0" x 3'10")
Ideal for easy indulgence appointed with a suite to include a panelled bath with drencher shower over, vanity unit with inset wash hand basin, wc with concealed cistern, towel radiator, spot lights and marbled panels to full height.
ANNEX
Situated in the rear garden with views to paddock land this 2 bedroom detached annex provides quality accommodation for either a dependent relative or "stay at home" children. It beifly comprises:
DINING KITCHEN
4.77m x 2.23m (15'8" x 7'4")
Centrally placed and appointed with a range of high and low white fronted units with 2 ring hob, plumbing for an automatic washing machine, Calor gas fired central heating boiler, radiator, vaulted ceiling with skylight and french doors to balustraded decked seating area.
WET ROOM
2.26m x 2.16m (7'5" x 7'1")
Panelled to full height and including a walk-in shower area with rainwater head and hand held attachment, vanity unit with inset wash hand basin and wc, window and towel radiator.
BEDROOM 1
4.53m x 2.28m (14'10" x 7'6")
With window to the rear and radiator.
BEDROOM 2
4.52m x 2.28m (14'10" x 7'6")
With window to the rear and radiator.
OUTSIDE
The property is fronted by a low, rendered wall beyond which there is an easiyl maintained garden with feature shrubs set in shale topped borders. A concrete drive leads to a secure CARPORT with roller door to the rear which allows further access to the detached DOUBLE GARAGE. There rear gardens are primarily laid to lawn with shaped borders and are best viewed from the rear, full width patio. In addition to the 2 garden Sheds with power and the dog kennel with run there is a timber SUMMER HOUSE ( 2.84m x 3.33m) positioned so that the French doors open towards open paddock land.
The proerty is completed by a small side garden/paddock with gated access to Marsh Lane .
NOTE
The Bungalow and annex currently benefits from shared electricty, water and drainage. The Bungalow has gas fired central heating radiator system served by a combination boiler situated in the Kitchen and the Annex has a radiator system served by a separate Calor gas fired boiler.
TENURE
We have been informed by the Vendors that the property is Freehold. Please confirm this via your Legal Representatives prior to commitment to purchase.
COUNCIL TAX
We understand that the latest Council Tax banding indicates that the bUNGALOW is a BAND C and that the ANNEX is charged separately as a Band A. We advise prospective purchasers to confirm this banding via the relevant local authority prior to legal completion.
FLOOR PLANS
The floor plans included are for identification purposes only and, as representations, are not to scale. The prospective purchaser should confirm the the property suitability prior to offer.
ANTI MONEY LAUNDERING AND REFERRALS
Intending purchasers will be asked to produce identification documentation at the offer stage and we would ask for your co-operation in order that there will be no delay in agreeing the sale. Newton Falllowell and our partners provide a range of services to buyers, although you are free to use an alternative provider. We can refer you on to Mortgage Advice Bureau for help with finance. We may receive a fee of £200, if you take out a mortgage through them. If you require a solicitor to handle your purchase we can refer you on to our in house solicitors. We may receive a fee of upto £200 if you use their services.
Brochures
Brochure- COUNCIL TAXA payment made to your local authority in order to pay for local services like schools, libraries, and refuse collection. The amount you pay depends on the value of the property.Read more about council Tax in our glossary page.
- Band: C
- PARKINGDetails of how and where vehicles can be parked, and any associated costs.Read more about parking in our glossary page.
- Garage
- GARDENA property has access to an outdoor space, which could be private or shared.
- Private garden
- ACCESSIBILITYHow a property has been adapted to meet the needs of vulnerable or disabled individuals.Read more about accessibility in our glossary page.
- Ask agent
Marsh Lane, Barnetby, DN38
Add your favourite places to see how long it takes you to get there.
__mins driving to your place
Your mortgage
Notes
Staying secure when looking for property
Ensure you're up to date with our latest advice on how to avoid fraud or scams when looking for property online.
Visit our security centre to find out moreDisclaimer - Property reference P1736. The information displayed about this property comprises a property advertisement. Rightmove.co.uk makes no warranty as to the accuracy or completeness of the advertisement or any linked or associated information, and Rightmove has no control over the content. This property advertisement does not constitute property particulars. The information is provided and maintained by Newton Fallowell, Brigg. Please contact the selling agent or developer directly to obtain any information which may be available under the terms of The Energy Performance of Buildings (Certificates and Inspections) (England and Wales) Regulations 2007 or the Home Report if in relation to a residential property in Scotland.
*This is the average speed from the provider with the fastest broadband package available at this postcode. The average speed displayed is based on the download speeds of at least 50% of customers at peak time (8pm to 10pm). Fibre/cable services at the postcode are subject to availability and may differ between properties within a postcode. Speeds can be affected by a range of technical and environmental factors. The speed at the property may be lower than that listed above. You can check the estimated speed and confirm availability to a property prior to purchasing on the broadband provider's website. Providers may increase charges. The information is provided and maintained by Decision Technologies Limited. **This is indicative only and based on a 2-person household with multiple devices and simultaneous usage. Broadband performance is affected by multiple factors including number of occupants and devices, simultaneous usage, router range etc. For more information speak to your broadband provider.
Map data ©OpenStreetMap contributors.




