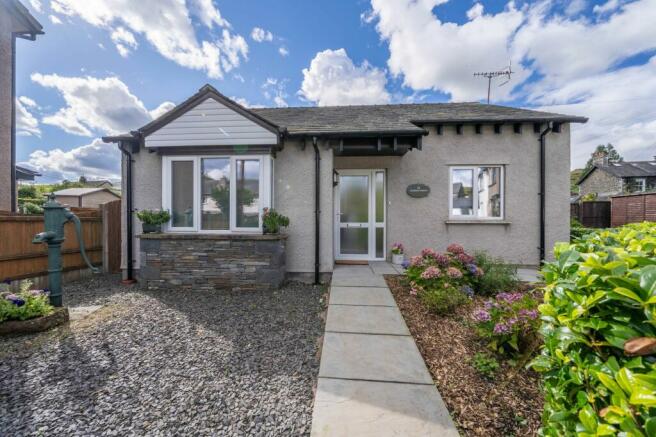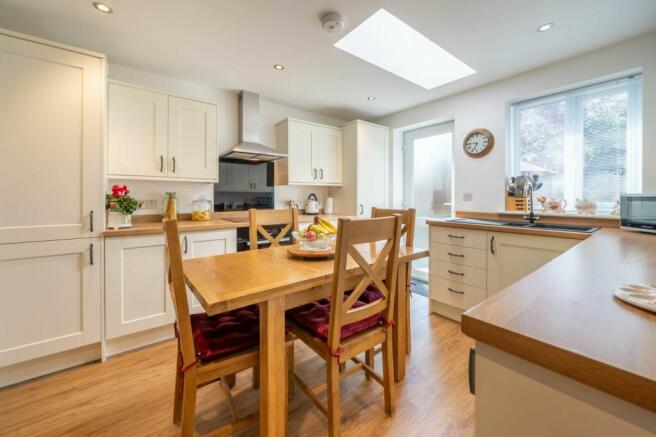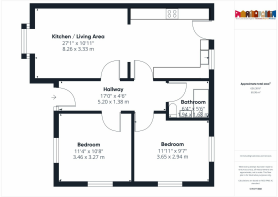15 Gowan Crescent, Staveley

- PROPERTY TYPE
Detached Bungalow
- BEDROOMS
2
- BATHROOMS
1
- SIZE
710 sq ft
66 sq m
- TENUREDescribes how you own a property. There are different types of tenure - freehold, leasehold, and commonhold.Read more about tenure in our glossary page.
Freehold
Key features
- Detached family bungalow
- Triple glazing throughout and five zone under floor heating
- Light and airy sitting room
- Ample loft space which could be turned into two more bedrooms
- Modern kitchen
- Well kept gardens all around
- Two double bedrooms
- Quiet residential area in Cull De Sac
- Family bathroom
- Driveway parking
Description
A well-presented detached property located in the popular Lakeland village of Staveley within the Lake District National Park and offering easy access to the M6 motorway and with a direct rail link to Manchester Airport. The village itself is located in the picturesque Kentmere valley on the pristine river Kent. Staveley has a thriving community with excellent local amenities including shops, cafes, primary school, village hall, pubs and local transport services. The village is a center for many outdoor activities, whether walking along the river trails, cycling the many bridal paths or hiking into the mountains.
Nestled within a serene, residential area, this charming 2-bedroom detached bungalow offers comfortable family living in a peaceful setting. As you enter the property, you are greeted by a light and airy entrance hall which leads through to the sitting room which is perfect for relaxing in. The property is a true bungalow, with no steps to access the building. From the sitting room you will find the kitchen which has space for a dining table. The modern kitchen provides a functional space for culinary enthusiasts, while the ample loft space presents an exciting opportunity to expand with an option to add additional bedrooms.
The property boasts two well-proportioned double bedrooms and a family bathroom for added convenience. The property is complemented by triple glazing throughout, ensuring a bright and welcoming atmosphere and underfloor heating throughout which is a huge added benefit. On the roof you will find four solar panels, but the property could have up to eight panels if needed. All this combines to deliver an energy class ‘B’ rating.
The outdoor space of this property is a true delight, with well-maintained gardens on all sides offering a beautiful backdrop to relax and unwind. The rear garden features an enclosed patio area with charming gravelled features along the edges, ideal for al fresco dining or lounging in the sun. To the side, stocked borders provide a green oasis next to the driveway, which leads to off street parking for three vehicles, while a shed and lawn offer additional practicality and space for outdoor hobbies. At the front, a gravelled garden with hedges and fences adds a touch of privacy and creates a welcoming entrance. With ample room for garden furniture and family activities, the outdoor space complements the property's interior, making it a well-rounded home for those seeking a tranquil retreat.
Please note that local occupancy conditions apply.
EPC Rating: B
ENTRANCE HALL (1.38m x 5.2m)
SITTING ROOM (3.33m x 4.26m)
KITCHEN (3.33m x 4m)
BEDROOM (2.94m x 3.65m)
BEDROOM (3.27m x 3.46m)
BATHROOM (1.68m x 1.94m)
SERVICES
Mains electric, mains gas, mains water, mains drainage
IDENTIFICATION CHECKS
Should a purchaser(s) have an offer accepted on a property marketed by THW Estate Agents they will need to undertake an identification check. This is done to meet our obligation under Anti Money Laundering Regulations (AML) and is a legal requirement. We use a specialist third party service to verify your identity. The cost of these checks is £43.20 inc. VAT per buyer, which is paid in advance, when an offer is agreed and prior to a sales memorandum being issued. This charge is non-refundable.
Garden
Gardens to all sides this property has plenty of beautiful outdoor space. At the rear there is an enclosed patio garden with gravelled features running along the edges. The patio area has plenty of space for garden furniture to relax out on. To the side there are stocked borders for planting which sits in front of the driveway parking and to the right of that there is a secure shed for storage and garden equipment with a lawn which is surrounded by part fence and hedges. At the front is a gravelled garden with hedges to the front and fences to the side which adds a touch of privacy. There is also space for garden furniture for all the family as well.
Parking - Off street
- COUNCIL TAXA payment made to your local authority in order to pay for local services like schools, libraries, and refuse collection. The amount you pay depends on the value of the property.Read more about council Tax in our glossary page.
- Band: D
- PARKINGDetails of how and where vehicles can be parked, and any associated costs.Read more about parking in our glossary page.
- Off street
- GARDENA property has access to an outdoor space, which could be private or shared.
- Private garden
- ACCESSIBILITYHow a property has been adapted to meet the needs of vulnerable or disabled individuals.Read more about accessibility in our glossary page.
- Ask agent
15 Gowan Crescent, Staveley
Add your favourite places to see how long it takes you to get there.
__mins driving to your place
Your mortgage
Notes
Staying secure when looking for property
Ensure you're up to date with our latest advice on how to avoid fraud or scams when looking for property online.
Visit our security centre to find out moreDisclaimer - Property reference c8c6c93e-5144-4f9d-b4c7-ecc31f58225a. The information displayed about this property comprises a property advertisement. Rightmove.co.uk makes no warranty as to the accuracy or completeness of the advertisement or any linked or associated information, and Rightmove has no control over the content. This property advertisement does not constitute property particulars. The information is provided and maintained by Thomson Hayton Winkley Estate Agents, Windermere. Please contact the selling agent or developer directly to obtain any information which may be available under the terms of The Energy Performance of Buildings (Certificates and Inspections) (England and Wales) Regulations 2007 or the Home Report if in relation to a residential property in Scotland.
*This is the average speed from the provider with the fastest broadband package available at this postcode. The average speed displayed is based on the download speeds of at least 50% of customers at peak time (8pm to 10pm). Fibre/cable services at the postcode are subject to availability and may differ between properties within a postcode. Speeds can be affected by a range of technical and environmental factors. The speed at the property may be lower than that listed above. You can check the estimated speed and confirm availability to a property prior to purchasing on the broadband provider's website. Providers may increase charges. The information is provided and maintained by Decision Technologies Limited. **This is indicative only and based on a 2-person household with multiple devices and simultaneous usage. Broadband performance is affected by multiple factors including number of occupants and devices, simultaneous usage, router range etc. For more information speak to your broadband provider.
Map data ©OpenStreetMap contributors.




