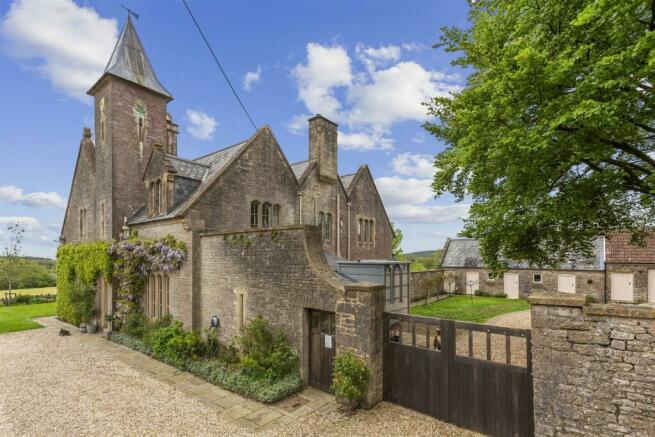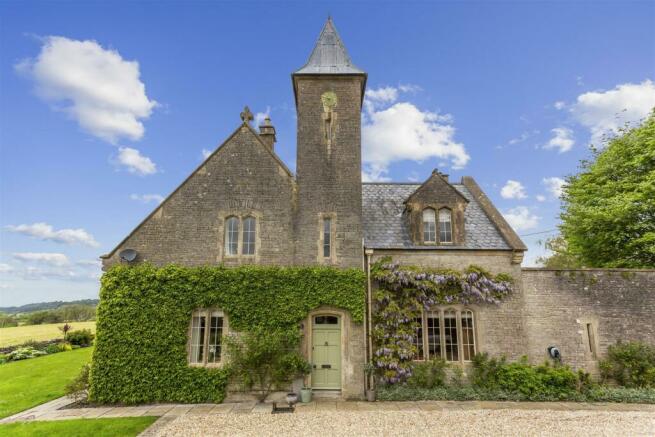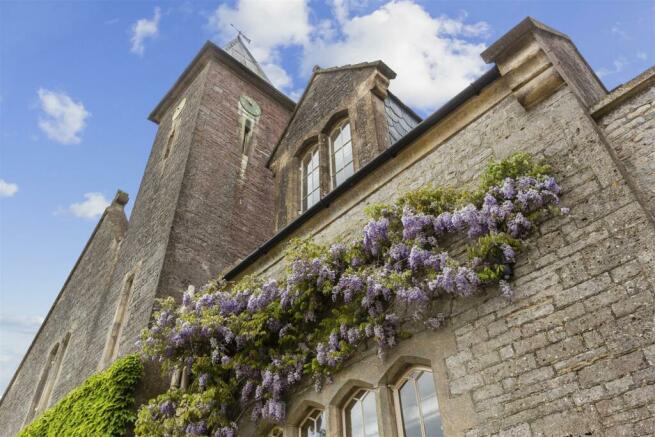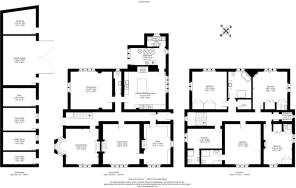
Chilcote Lane, Chilcote, Wells

- PROPERTY TYPE
Detached
- BEDROOMS
5
- BATHROOMS
5
- SIZE
3,916 sq ft
364 sq m
- TENUREDescribes how you own a property. There are different types of tenure - freehold, leasehold, and commonhold.Read more about tenure in our glossary page.
Freehold
Key features
- A fine mid 19th century country manor house
- Five double bedrooms with en suite bath/shower rooms
- 4 reception rooms
- Kitchen/breakfast room & utility room
- Stone outbuildings
- Double garage, kennel block and barbecue lodge
- Ample driveway parking and security lighting
- Well maintained grounds with garden and orchard surrounding the property
- Far reaching views towards the City of Wells
- NO ONWARD CHAIN
Description
Beautifully and elegantly presented, the character and period features have been retained after many improvements over recent years. Chilcote Manor retains much that is original to the property, notably its fish scale roof and cast iron casement windows bearing brass “fist” latches and the combination of these characteristics combine with modern fittings providing a warm, stylish and comfortable family home.
The house boasts a distinctive turret with an original weather vane and chiming bell, containing a fully functioning clock by Cornelius Tyte (II) dated 1868.
Outside there is ample parking, an enclosed courtyard, lawned gardens and small orchard. The present owners have also installed a kennel block and barbecue lodge.
Description - Chilcote Manor is approached via five-bar double gates over a cattle grid into a gravel driveway and turning area, with ample parking for several cars. Courtyard gates to the right lead off to a further parking area and access to the garage and outbuildings.
The accommodation is arranged over two floors. On the ground floor is a spacious entrance hall with the principal rooms leading from it. The drawing room enjoys a wooden floor, a wood burner and feature bay window. There is a family room with far reaching views and a feature fireplace with inset wood burner. The spacious dining room is ideal for entertaining and the study is generous enough to offer two ample work stations. There is an elegant kitchen/breakfast room which comes complete with a bespoke fitted kitchen, integrated appliances and island unit/breakfast bar. There is space for a breakfast table and easy access to the plant room and utility room. Leading upstairs to the first floor there are five bedrooms in total. The principal bedroom with en suite bathroom, a guest bedroom with en-suite shower room and, three further double bedrooms also with en suite shower rooms.
Outside
The delightful private gardens amount to just under 0.7 of an acre and enjoy some of the most breath-taking views around. Approached by a country lane and cattle grid there is a large gravel parking area with storage. Another gate leads into an enclosed garden area, ideal for children and pets to enjoy safely but could also provide further parking, a double garage, kennel block and outbuildings comprising 6 separate areas including the garage. All areas have been updated with lighting, and electric sockets are available in 5.
The principal gardens are to the back of the house and include a large level lawn, patio area and well-stocked flower beds all with the backdrop of open countryside and the city of Wells in the distance. There is a further walled garden, which includes a variety of fruit trees. On the west side are two separate patio areas, perfect for enjoying the sunshine and the views. A wrought iron gate leads through into the fully enclosed walled garden at the rear of the house which features a greenhouse, raised vegetable beds, a further patio seating area, a pellet hopper for the boiler, courtyard gates and a pedestrian gate which lead through to the front entrance to the house. The garden has many well-established trees including a silver birch and beech and a characterful old stone wall. The front elevation of the house is covered in ivy which changes colour with the seasons and turns a vibrant red in autumn.
Location - Situated on the edge of the Mendip Hill, the hamlet of Chilcote is situated just over 2 miles from Wells Cathedral, and all the amenities which the City has to offer.
The property is well located for access to local schooling. Nearby primary schools include Horrington Primary School (rated Outstanding by OFSTED). The Blue School and Wells Cathedral School are just a few miles away and Millfield Preparatory School is approx. 6 miles away.
The property is conveniently located for access to Bath, Bristol, Glastonbury and Cheddar and the motorway can be accessed M32 (J3) approx. 18 miles, M5 (J22) approx.16 miles, whilst railway stations include Castle Carey (approx. 11 miles) which arrives in London Paddington (1 hour 40 minutes). Bristol International Airport is approx. 18 miles away.
Features - •Biomass boiler
•Thermostatic Radiator Valves on all radiators
•Two zone heating control (upstairs, downstairs)
•LED lighting throughout
•Local spring fed water with filtration system
•Automatic security lighting
•Fibre broadband due Sept 2024
•Biomass boiler newly serviced with new cauldron and circuit board
•NB This property is not listed
Brochures
Chilcote Lane, Chilcote, WellsBrochure- COUNCIL TAXA payment made to your local authority in order to pay for local services like schools, libraries, and refuse collection. The amount you pay depends on the value of the property.Read more about council Tax in our glossary page.
- Band: G
- PARKINGDetails of how and where vehicles can be parked, and any associated costs.Read more about parking in our glossary page.
- Yes
- GARDENA property has access to an outdoor space, which could be private or shared.
- Yes
- ACCESSIBILITYHow a property has been adapted to meet the needs of vulnerable or disabled individuals.Read more about accessibility in our glossary page.
- Ask agent
Chilcote Lane, Chilcote, Wells
Add your favourite places to see how long it takes you to get there.
__mins driving to your place

Peter Greatorex Unique Homes is the latest niche estate agency by Peter Greatorex, who has been working in estate agency for over 30 years. To successfully sell your home, we believe in sharing its story: one that immerses a buyer in the specific lifestyle your home has to offer. From grand, exquisitely crafted period homes, through character-filled cottages to fascinating contemporary grand designs, a one-of-a-kind home always feels like it was made just for you. Our team at Peter Greatorex Unique Homes are experts at selling unique and beautiful homes throughout Bath and surrounding areas, through bespoke and exceptional marketing techniques and materials to provide a unique experience for both homeowner and buyer. Your home may entice buyers with its beauty, but our team understand how to divinely inspire them to view your property and fall in love. Are you ready to start the next chapter of your story?
Your mortgage
Notes
Staying secure when looking for property
Ensure you're up to date with our latest advice on how to avoid fraud or scams when looking for property online.
Visit our security centre to find out moreDisclaimer - Property reference 33382542. The information displayed about this property comprises a property advertisement. Rightmove.co.uk makes no warranty as to the accuracy or completeness of the advertisement or any linked or associated information, and Rightmove has no control over the content. This property advertisement does not constitute property particulars. The information is provided and maintained by Peter Greatorex Unique Homes, Bath. Please contact the selling agent or developer directly to obtain any information which may be available under the terms of The Energy Performance of Buildings (Certificates and Inspections) (England and Wales) Regulations 2007 or the Home Report if in relation to a residential property in Scotland.
*This is the average speed from the provider with the fastest broadband package available at this postcode. The average speed displayed is based on the download speeds of at least 50% of customers at peak time (8pm to 10pm). Fibre/cable services at the postcode are subject to availability and may differ between properties within a postcode. Speeds can be affected by a range of technical and environmental factors. The speed at the property may be lower than that listed above. You can check the estimated speed and confirm availability to a property prior to purchasing on the broadband provider's website. Providers may increase charges. The information is provided and maintained by Decision Technologies Limited. **This is indicative only and based on a 2-person household with multiple devices and simultaneous usage. Broadband performance is affected by multiple factors including number of occupants and devices, simultaneous usage, router range etc. For more information speak to your broadband provider.
Map data ©OpenStreetMap contributors.





