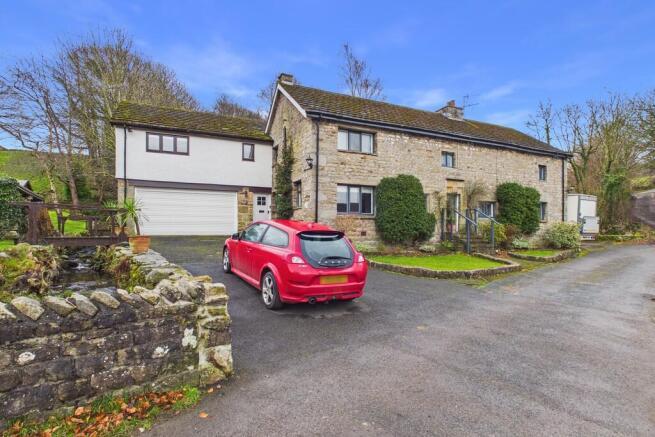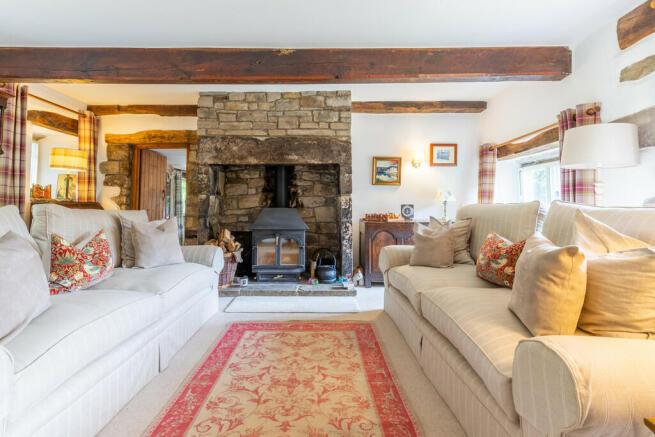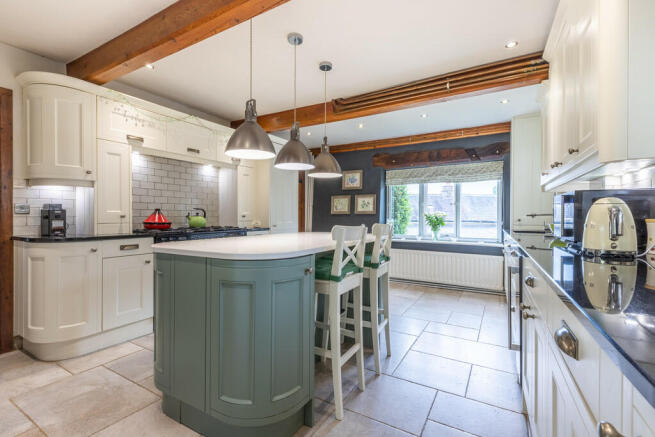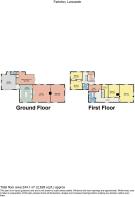Old Bank House, Farleton, Lancaster, LA2 9LF

- PROPERTY TYPE
Detached
- BEDROOMS
6
- BATHROOMS
2
- SIZE
Ask agent
- TENUREDescribes how you own a property. There are different types of tenure - freehold, leasehold, and commonhold.Read more about tenure in our glossary page.
Freehold
Key features
- Delightful detached family home
- Six bedrooms & two bathrooms
- Generous, flexible living
- Idyllic countryside location
- Wonderful views
- Beautifully presented throughout
- A seamless blend of period features & Modern Day Living
- Lovingly maintained & modernised by the current owners
- Located within the Forest of Bowland National Landscape
- B4RN full-fibre broadband
Description
Boasting generous living spaces to the ground floor with the immaculately presented breakfast kitchen, sun/dining room and two charming reception rooms, the first floor boasts two landings, one of which a handy annex, with six generous bedrooms overall and two modern bathrooms. Externally, the property enjoys off road parking with an integrated garage, and well presented gardens, mostly laid to lawn with patio areas for seating and an array of potted plants, shrubs and trees for ample privacy.
Property Overview Discover this wonderful six-bedroom detached family home, seamlessly blending modern luxury with timeless period features. Nestled within generous gardens, this property offers ample off-road parking and an integrated garage, making it the perfect home for growing families.
Step into the entrance hall with ample space for storing coats and shoes and access into the garage. Firstly you are welcomed into the breakfast kitchen, which has been meticulously modernised and upgraded by the current owners. Being immaculately presented, the kitchen comprises wall and base units with solid Quartz worktops, a one and a half sink with drainer and tiled splashbacks. The island unit provides additional preparation space, or with use as a breakfast bar and integrated appliances include a Rangemaster oven with five ring hob and extractor over, and an under counter fridge/freezer. Stone floor leads throughout, with the feature exposed beams creating a character feel.
Adjacent to the kitchen is the generous sun/dining room; an inviting space with a feature sky lantern, bathed in natural light and ideal for entertaining guests or enjoying family meals with space for a large dining table, also boasting exposed stone and feature beams for a contemporary feel. The patio doors open out onto the gardens, perfect for al fresco dining. There is also a handy cloakroom with W.C. and wall hung sink, ideal for guests.
Stairs lead to the first floor where you will find three double bedrooms and an attractive shower room, currently used as an annex. Each bedroom boasts ample space for additional furniture to suit, with lovely views from each direction, with bedroom three an ideal home office with access onto the main landing. The shower room comprises a walk in shower with waterfall shower over, W.C. and pedestal sink with a heated towel radiator and part tiled walls and flooring to finish. There is also a handy utility with wall and base units, complementary work tops and a sink, with space for an undercounter washing machine and dryer.
Back on the ground floor, the kitchen leads into the sitting room, boasting dual aspect windows with an exposed stone fireplace and wood burning stove, ideal for those cooler evenings. The exposed beams create a character feel, and a second set of stairs lead to the main landing on the first floor. Step down into the drawing room, again boasting feature exposed stone and beams with an open fire and triple aspect windows with a door opening outside.
The main landing presents a further three bedrooms, with the main bedroom a show stopping space with unrivalled views to the valley beyond. Bedroom two is also a double with rear aspect views over the garden, whilst a handy home office provides a great work from home space, or additional bedroom with book cases and an outlook over the garden to the rear. The house bathroom is an attractive four piece suite, beautifully presented with a roll top bath, walk in shower, pedestal sink and W.C. with wall panelling and wood effect flooring.
Accommodation with approximate dimensions
Ground Floor
Breakfast Kitchen 17' 7" x 13' 4" (5.36m x 4.06m)
Dining Room/Sun Room 25' 0" x 13' 0" (7.62m x 3.96m)
Living Room 18' 3" x 17' 6" (5.56m x 5.33m)
Sitting Room 18' 0" x 14' 10" (5.49m x 4.52m)
First Floor
Bedroom One 18' 11" x 14' 10" (5.77m x 4.52m)
Bedroom Two 13' 5" x 11' 4" (4.09m x 3.45m)
Bedroom Three 13' 5" x 9' 8" (4.09m x 2.95m)
Bedroom Four 13' 5" x 9' 2" (4.09m x 2.79m)
Bedroom Five 13' 3" x 9' 2" (4.04m x 2.79m)
Study/Bedroom Six 13' 6" x 7' 1" (4.11m x 2.16m)
Parking Driveway for off road parking and an integrated garage.
Services Mains gas, water and electricity. Septic tank drainage. Please note that due to updated regulations for septic tanks and private drainage facilities, interested parties may wish to seek independent advice on the installation.
Council Tax Lancaster City Council. Band F.
Tenure Freehold. Vacant possession upon completion.
Energy Performance Certificate The full Energy Performance Certificate is available on our website and also at any of our offices.
Viewings Strictly by appointment with Hackney & Leigh Kirkby Lonsdale Office.
What3Words Location ///focus.honeybees.depend
Anti-Money Laundering Regulations (AML) Please note that when an offer is accepted on a property, we must follow government legislation and carry out identification checks on all buyers under the Anti-Money Laundering Regulations (AML). We use a specialist third-party company to carry out these checks at a charge of £42.67 (inc. VAT) per individual or £36.19 (incl. vat) per individual, if more than one person is involved in the purchase (provided all individuals pay in one transaction). The charge is non-refundable, and you will be unable to proceed with the purchase of the property until these checks have been completed. In the event the property is being purchased in the name of a company, the charge will be £120 (incl. vat).
Brochures
Brochure- COUNCIL TAXA payment made to your local authority in order to pay for local services like schools, libraries, and refuse collection. The amount you pay depends on the value of the property.Read more about council Tax in our glossary page.
- Band: F
- PARKINGDetails of how and where vehicles can be parked, and any associated costs.Read more about parking in our glossary page.
- Garage,Off street
- GARDENA property has access to an outdoor space, which could be private or shared.
- Yes
- ACCESSIBILITYHow a property has been adapted to meet the needs of vulnerable or disabled individuals.Read more about accessibility in our glossary page.
- Ask agent
Old Bank House, Farleton, Lancaster, LA2 9LF
Add an important place to see how long it'd take to get there from our property listings.
__mins driving to your place
Get an instant, personalised result:
- Show sellers you’re serious
- Secure viewings faster with agents
- No impact on your credit score



Your mortgage
Notes
Staying secure when looking for property
Ensure you're up to date with our latest advice on how to avoid fraud or scams when looking for property online.
Visit our security centre to find out moreDisclaimer - Property reference 100251032025. The information displayed about this property comprises a property advertisement. Rightmove.co.uk makes no warranty as to the accuracy or completeness of the advertisement or any linked or associated information, and Rightmove has no control over the content. This property advertisement does not constitute property particulars. The information is provided and maintained by Hackney & Leigh, Kirkby Lonsdale. Please contact the selling agent or developer directly to obtain any information which may be available under the terms of The Energy Performance of Buildings (Certificates and Inspections) (England and Wales) Regulations 2007 or the Home Report if in relation to a residential property in Scotland.
*This is the average speed from the provider with the fastest broadband package available at this postcode. The average speed displayed is based on the download speeds of at least 50% of customers at peak time (8pm to 10pm). Fibre/cable services at the postcode are subject to availability and may differ between properties within a postcode. Speeds can be affected by a range of technical and environmental factors. The speed at the property may be lower than that listed above. You can check the estimated speed and confirm availability to a property prior to purchasing on the broadband provider's website. Providers may increase charges. The information is provided and maintained by Decision Technologies Limited. **This is indicative only and based on a 2-person household with multiple devices and simultaneous usage. Broadband performance is affected by multiple factors including number of occupants and devices, simultaneous usage, router range etc. For more information speak to your broadband provider.
Map data ©OpenStreetMap contributors.




