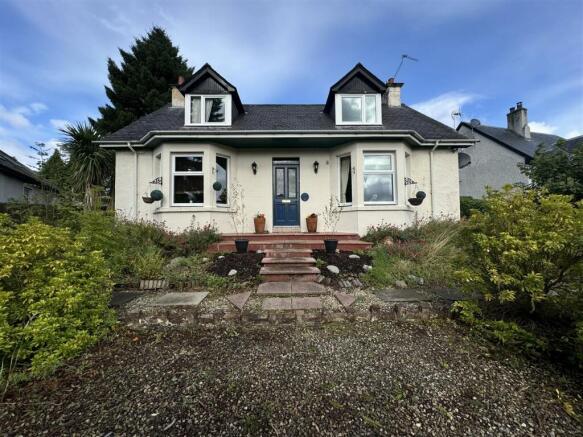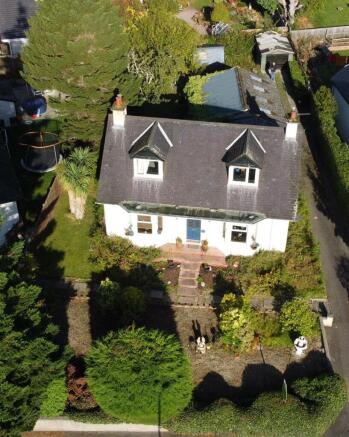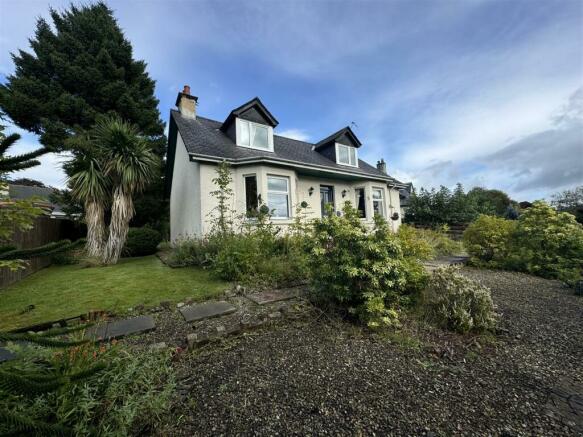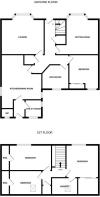
15 Damfield Road, Inverness

- PROPERTY TYPE
Detached
- BEDROOMS
4
- BATHROOMS
4
- SIZE
Ask agent
- TENUREDescribes how you own a property. There are different types of tenure - freehold, leasehold, and commonhold.Read more about tenure in our glossary page.
Freehold
Key features
- DESIRABLE FAMILY HOME LOCATED CLOSE TO AMENITIES & CITY CENTRE
- THREE RECEPTION ROOMS
- FOUR BEDROOMS - 3 WITH ENSUITE SHOWER ROOMS
- FAMILY BATHROOM
- GENEROUS PLOT WITH AMPLE PARKING
- GAS CENTRAL HEATING
Description
Property Description - This desirable family home is ideally located in the popular Kingsmills area of Inverness, close to local amenities and the city centre. Comprising three reception rooms, four bedrooms, bathroom and three ensuite shower rooms this property retains many original features such as oak doors, deep skirtings and wooden flooring. Viewing comes highly recommended.
Location - The property is located on Damfield Road and is well placed for Inshes Retail park, Raigmore Hospital and the Highlands & Islands University. Inverness Golf Club is also located a short walk from the property. The property is located within easy access of local amenities at Kingsmills which include two play parks, optician, a delicatessen, a general store, a café, a tearoom, a barber, a hairdresser and a chemist and amenities at Inshes Retail Park. Crown Primary and Millburn Academy Secondary School is located nearby and there is a regular bus service to and from Inverness City Centre where a comprehensive range of amenities can be found including bus and train stations, Eastgate Shopping Centre, a Post Office, cafés, bars, restaurants, High Street shops, Inverness Leisure & Aquadome and Eden Court Theatre & Cinema. Inverness Airport is located at Dalcross approx. 7.5 miles east of Inverness.
Gardens - The property sits on a generous plot. A lengthy driveway to the side proceeds to the carport, providing ample parking. The established garden to the front is laid with gravel for ease of maintenance and planted with a variety of trees and shrubs. The rear garden is predominately laid to lawn and bordered with mature hedging and trees. There is a detached single garage and shed to the rear.
Entrance Hallway - The front door opens into the hallway where access is provided to the lounge, sitting room, kitchen, bedroom and bathroom. The hallway is open to the stairs and two cupboards provide ample storage.
Lounge - 4.71m x 4.52m widest points (15'5" x 14'9" widest - The lounge is a comfortable and spacious room and features a bay window to the front elevation and shelved alcove. A pleasing focal point of this room is the gas fireplace with slate hearth and wooden mantle.
Kitchen - 4.74m x 4.39m widest points (15'6" x 14'4" widest - The kitchen is fitted with a combination of wall mounted and floor based units with worktop, gas hob with extractor, eye level oven and grill and stainless steel sink. There is ample space for a fridge freezer and dining furniture. There are windows to the side elevations. Access is provided to the rear hall.
Rear Hallway - The rear hall provides access to the utility room, WC and rear garden.
Utilty Room - 1.89mx 1.81m (6'2"x 5'11" ) - This room houses the boiler and water tank and is furnished with wall mounted and floor based units with worktop and has space for a washing machine and tumble dryer. There are windows to the rear and side elevations.
Wc - This room is furnished with a wash hand basin and WC. There is a window to the rear elevation.
Sitting Room - 4.55m x 3.57m (14'11" x 11'8") - This room is currently used as a sitting room but could also be used as a separate dining room or bedroom.
Bedroom 4 - 3.74m x 3.22m widest points (12'3" x 10'6" widest - Located on the ground floor, this bedroom benefits from double integrated wardrobe and has a window to the rear elevation.
Bathroom - 2.94m x 2.63m (9'7" x 8'7" ) - The bathroom is a generous size and is furnished with a wash hand basin, WC, freestanding bath, shower cubicle with mains shower. There is a window to the rear elevation.
Staircase To Landing - The staircase proceeds to the landing where access is provided to the three bedrooms. Access is provided to the loft space and eaves of the property.
Bedroom 1 - 3.58m x 3.22m (11'8" x 10'6") - This well-proportioned double room benefits from a good degree of natural light courtesy of a window to the front elevation. There is a spacious walk-in wardrobe and access is provided to the ensuite shower room.
Ensuite 1 - 2.00m x 1.82m widest points (6'6" x 5'11" widest p - This ensuite is furnished with a wash hand basin, WC and shower cubicle with mains shower. Vinyl flooring completes this room.
Bedroom 2 - 4.44m x 2.72m widest points (14'6" x 8'11" widest - Bedroom two is a spacious room with a window to the front elevation. This room benefits from an ensuite shower room.
Ensuite 2 - 2.19m x 0.88m (7'2" x 2'10" ) - The ensuite is furnished with a wash hand basin, WC and shower cubicle with mains shower.
Bedroom 3 - 3.27m x 2.65m (10'8" x 8'8" ) - The third bedroom is another double room, with a Velux window to the rear elevation. This room benefits from an ensuite shower room.
Ensuite 3 - 2.14m x 0.84m (7'0" x 2'9") - This en-suite is furnished with a wash hand basin., WC and shower cubicle with mains shower.
Heating - Gas central heating
Glazing - Predominantly double glazing
Parking - Lengthy driveway and carport
Epc Band - E -
Council Tax Band - F -
Services - Mains water, mains drainage, gas, electricity, telephone and TV points.
Extras Included - All fitted carpets, floor coverings, window fittings and light fixtures.
Viewing Arrangements - Through Innes and Mackay property department on .
Brochures
15 Damfield Road, InvernessBrochure- COUNCIL TAXA payment made to your local authority in order to pay for local services like schools, libraries, and refuse collection. The amount you pay depends on the value of the property.Read more about council Tax in our glossary page.
- Ask agent
- PARKINGDetails of how and where vehicles can be parked, and any associated costs.Read more about parking in our glossary page.
- Yes
- GARDENA property has access to an outdoor space, which could be private or shared.
- Yes
- ACCESSIBILITYHow a property has been adapted to meet the needs of vulnerable or disabled individuals.Read more about accessibility in our glossary page.
- Ask agent
Energy performance certificate - ask agent
15 Damfield Road, Inverness
Add your favourite places to see how long it takes you to get there.
__mins driving to your place
Explore area BETA
Inverness
Get to know this area with AI-generated guides about local green spaces, transport links, restaurants and more.
Powered by Gemini, a Google AI model
Moving is a busy and exciting time and we're here to make sure the
experience goes as smoothly as possible by giving you all the help you need
under one roof.
The company has always used computer and internet technology, but the company's biggest
strength is the genuinely warm, friendly and professional approach that we offer all of our clients.
Your mortgage
Notes
Staying secure when looking for property
Ensure you're up to date with our latest advice on how to avoid fraud or scams when looking for property online.
Visit our security centre to find out moreDisclaimer - Property reference 33382722. The information displayed about this property comprises a property advertisement. Rightmove.co.uk makes no warranty as to the accuracy or completeness of the advertisement or any linked or associated information, and Rightmove has no control over the content. This property advertisement does not constitute property particulars. The information is provided and maintained by Innes & Mackay, Inverness. Please contact the selling agent or developer directly to obtain any information which may be available under the terms of The Energy Performance of Buildings (Certificates and Inspections) (England and Wales) Regulations 2007 or the Home Report if in relation to a residential property in Scotland.
*This is the average speed from the provider with the fastest broadband package available at this postcode. The average speed displayed is based on the download speeds of at least 50% of customers at peak time (8pm to 10pm). Fibre/cable services at the postcode are subject to availability and may differ between properties within a postcode. Speeds can be affected by a range of technical and environmental factors. The speed at the property may be lower than that listed above. You can check the estimated speed and confirm availability to a property prior to purchasing on the broadband provider's website. Providers may increase charges. The information is provided and maintained by Decision Technologies Limited. **This is indicative only and based on a 2-person household with multiple devices and simultaneous usage. Broadband performance is affected by multiple factors including number of occupants and devices, simultaneous usage, router range etc. For more information speak to your broadband provider.
Map data ©OpenStreetMap contributors.





