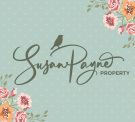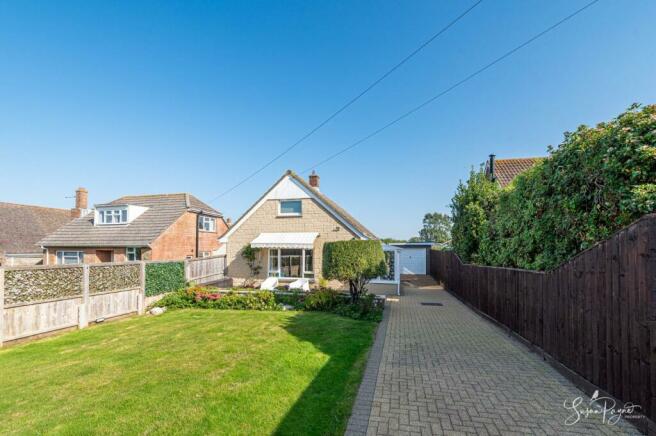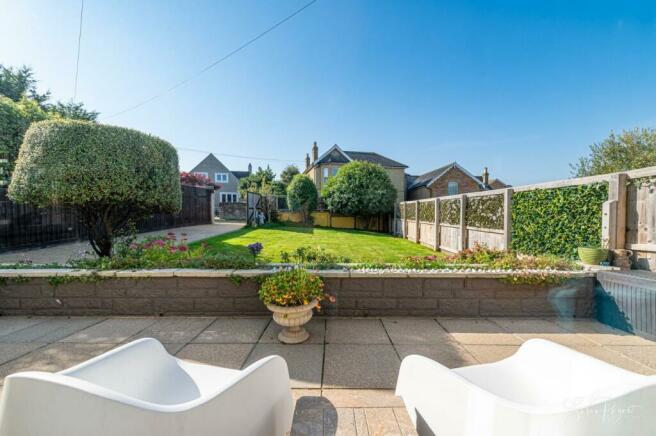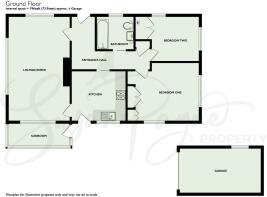East Green, Seaview Lane, Seaview

- PROPERTY TYPE
Detached Bungalow
- BEDROOMS
2
- BATHROOMS
1
- SIZE
796 sq ft
74 sq m
- TENUREDescribes how you own a property. There are different types of tenure - freehold, leasehold, and commonhold.Read more about tenure in our glossary page.
Freehold
Key features
- Beautifully presented detached two-bedroom bungalow
- Set in a peaceful position within a private, quiet cul-de-sac
- Spacious, mature gardens to the front and rear
- Well-maintained with a chic design scheme throughout
- Long, gated driveway and a separate detached garage
- Large loft space could offer further potential (STP)
- Stunning position, close to beaches and village amenities
- Gas central heating and double-glazed windows
- Ideal main home or would be a fabulous lock-and-leave
- Network of coastal and rural trails on the doorstep
Description
Originally constructed in the late 1960s, Pearmain has been updated by the current owners of four years to create an immaculate home, presented in a stylish design scheme that perfectly complements the original mid-century character of the property. In addition to the cosmetic updating, the property has also benefitted from an upgraded bathroom. A large loft space, which already has dual aspect windows, plus the detached garage, enables the property to offer a new owner further potential to increase the living space, subject to any necessary consents. Accommodation is currently all on one floor, and comprises a welcoming entrance hall, a large lounge-diner, a sunroom, a kitchen, a bathroom and two double-bedrooms.
Located in the heart of this popular village, this fantastic property offers a secluded spot on a private cul-de-sac, discreetly positioned just off Nettlestone Green. With local amenities right on the doorstep, you'll find a well-stocked convenience store, a highly regarded primary school, and a regular bus service connecting to Ryde, Bembridge, Sandown, and Newport. Two of the Isle of Wight's most stunning beaches, Seagrove Bay and Priory Bay, are just a short walk away, offering peaceful escapes from the summer crowds. The area also boasts a variety of scenic coastal and rural footpaths, including a pleasant walk from Seagrove Bay to Ryde, featuring wide sandy beaches, seaside amusements, and plenty of spots for ice cream and refreshments. The charming village of Seaview is within walking distance, offering additional amenities and acclaimed dining options such as the renowned Seaview Hotel. Seaview’s lovely Edwardian promenade provides beautiful views across the Solent, family-friendly beaches, and is home to the famous Seaview Yacht Club. Regular ferry services to the mainland are available in the nearby towns of Ryde and Fishbourne.
Welcome To Pearmain - From the desirable East Green cul-de-sac, a pedestrian path leads alongside the front garden and on to the front door, which is set into the side aspect of the property.
Entrance Hall - extending to 4.61m (extending to 15'1") - The welcoming entrance hall is presented in a soft, caramel hue over a plush neutral carpet, and benefits from built-in storage and a hatch which provides access to the large loft. Doors lead to the lounge/diner, to the kitchen, bathroom and to both bedrooms.
Lounge/Diner - 6.19m x 3.66m max (20'3" x 12'0" max) - Spacious and bright, the lounge/diner features triple aspect glazing, providing views over the front garden and filling the room with glorious natural light. The space is presented in a combination of contemporary mauve walls and beautiful timber floor, and is arranged around a feature fireplace, currently home to a disconnected gas-fire on a tiled hearth. There is plenty of room for dining and lounge furniture, and a door to the kitchen creates a flowing layout.
Kitchen - 3.24m x 2.86m (10'7" x 9'4") - The kitchen has been brought up-to-date with a fresh colour scheme, modern tiled splashbacks and a contemporary vinyl floor. Fitted units comprise a useful mix of base and wall cabinets, finished in white with wood trim detailing and complemented with light, roll-edged worktops. A sink and drainer is set beneath a window to the side aspect, and a glazed door has a covered porch and leads out to the driveway. Integrated appliances include a high-level double oven, an electric hob and an extractor hood, plus there is a freestanding washing machine and fridge-freezer which are included in the sale.
Sunroom - 3.55m x 1.42m (11'7" x 4'7") - Accessed from outside, the sunroom provides useful additional space, and comes complete with glazing on three sides, currently with patterned film on the glass to enhance privacy, and a practical tiled floor.
Bedroom One - 4.26m max x 3.33m (13'11" max x 10'11") - Stylish patterned wallpaper combines with a soft neutral carpet in the primary bedroom, which is well proportioned and light, with twin aspect glazing with lovely garden views. A built-in wardrobe provides good storage space, and a built-in cupboard has created further storage and a fabulous dressing table area.
Bedroom Two - 3.11m plus wardrobes x 2.72m (10'2" plus wardrobes - Currently in use as a wonderful art studio, the second bedroom is also a good-size with plenty of space for a double bed, and dual aspect glazing which fills the room with natural light. Uplifting wall colour combines with a dark wood floor, and there is a large built-in cupboard, which is also home to the Vaillant combi boiler.
Bathroom - 2.25m x 1.94m (7'4" x 6'4") - Recently refreshed, the contemporary bathroom is a calming, well-appointed space, presented in a mix of white walls, natural stone wall tiles, timber cabinetry and a beautiful botanical wallpaper, over a dark vinyl floor. The suite consists of a full-size bath, complete with a shower over and a sleek glass screen, a vanity basin with a mixer tap, and a concealed cistern low-level WC. The bathroom also has a window to the side aspect with patterned glass for privacy.
Outside - Front - The front garden is completely enclosed, with a gate to the block-paved driveway which extends to one side and connects to the garage. Mainly laid to lawn, the front garden benefits from well-established planting with a raised bed that surrounds a paved terrace that spans the front of the house.
Garage - 4.84m x 2.71m (15'10" x 8'10") - The garage could offer further potential, and currently has white painted walls, a smart white up-and-over door, power and lighting and has the added benefit of a window to the side aspect looking over the garden.
Outside - Rear - The fantastic rear garden is a mix of paved pathways around a lawn, and beautiful mature decorative borders. A raised terrace area behind the garage provides a perfect outside seating or dining area, and the rear garden is enclosed with high-quality fencing.
Pearmain presents a rare opportunity to purchase a well maintained, stylish home, with added potential to suit a new owners requirements, and set in a quiet, sought-after coastal village location. An early viewing with the sole agent Susan Payne Property is highly recommended.
Additional Details - Tenure: Freehold
Council Tax Band: D
Services: Mains water, gas, electricity and drainage
Agent Notes:
The information provided about this property does not constitute or form part of an offer or contract, nor may it be regarded as representations. All interested parties must verify accuracy and your solicitor must verify tenure/lease information, fixtures and fittings and, where the property has been extended/converted, planning/building regulation consents. All dimensions are approximate and quoted for guidance only and their accuracy cannot be confirmed. Reference to appliances and/or services does not imply that they are necessarily in working order or fit for the purpose. Susan Payne Property Ltd. Company no. 10753879.
Brochures
East Green, Seaview Lane, Seaview- COUNCIL TAXA payment made to your local authority in order to pay for local services like schools, libraries, and refuse collection. The amount you pay depends on the value of the property.Read more about council Tax in our glossary page.
- Band: D
- PARKINGDetails of how and where vehicles can be parked, and any associated costs.Read more about parking in our glossary page.
- Garage,Driveway
- GARDENA property has access to an outdoor space, which could be private or shared.
- Yes
- ACCESSIBILITYHow a property has been adapted to meet the needs of vulnerable or disabled individuals.Read more about accessibility in our glossary page.
- Ask agent
East Green, Seaview Lane, Seaview
Add your favourite places to see how long it takes you to get there.
__mins driving to your place

Your mortgage
Notes
Staying secure when looking for property
Ensure you're up to date with our latest advice on how to avoid fraud or scams when looking for property online.
Visit our security centre to find out moreDisclaimer - Property reference 33382811. The information displayed about this property comprises a property advertisement. Rightmove.co.uk makes no warranty as to the accuracy or completeness of the advertisement or any linked or associated information, and Rightmove has no control over the content. This property advertisement does not constitute property particulars. The information is provided and maintained by Susan Payne Property, Wootton Bridge. Please contact the selling agent or developer directly to obtain any information which may be available under the terms of The Energy Performance of Buildings (Certificates and Inspections) (England and Wales) Regulations 2007 or the Home Report if in relation to a residential property in Scotland.
*This is the average speed from the provider with the fastest broadband package available at this postcode. The average speed displayed is based on the download speeds of at least 50% of customers at peak time (8pm to 10pm). Fibre/cable services at the postcode are subject to availability and may differ between properties within a postcode. Speeds can be affected by a range of technical and environmental factors. The speed at the property may be lower than that listed above. You can check the estimated speed and confirm availability to a property prior to purchasing on the broadband provider's website. Providers may increase charges. The information is provided and maintained by Decision Technologies Limited. **This is indicative only and based on a 2-person household with multiple devices and simultaneous usage. Broadband performance is affected by multiple factors including number of occupants and devices, simultaneous usage, router range etc. For more information speak to your broadband provider.
Map data ©OpenStreetMap contributors.




