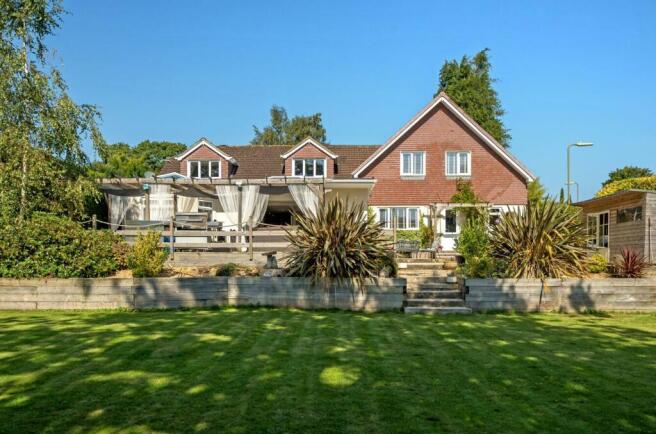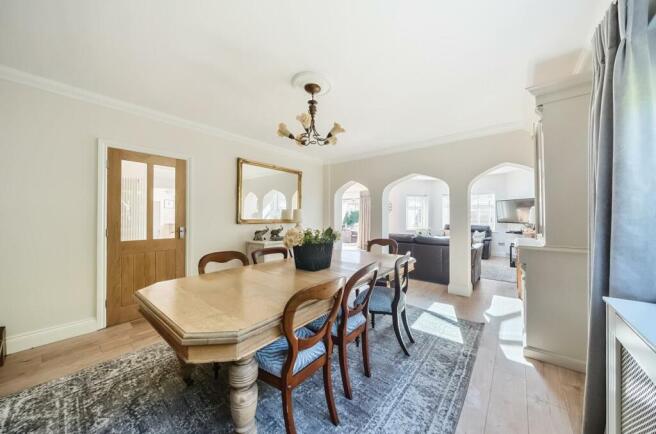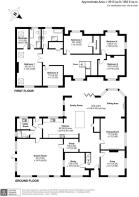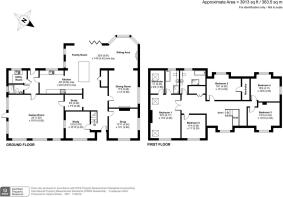Grosvenor Road, Hiltingbury, Chandler's Ford

- PROPERTY TYPE
Detached
- BEDROOMS
5
- BATHROOMS
3
- SIZE
Ask agent
- TENUREDescribes how you own a property. There are different types of tenure - freehold, leasehold, and commonhold.Read more about tenure in our glossary page.
Freehold
Key features
- Magnificent family home approaching 4000sqft
- Approximately 0.25 of an acre
- Highly sought after Hiltingbury location
- 5 bedrooms
- 4 Reception rooms
- Excellent condition throughout
- Stunning family home
Description
Accommodation -
Ground Floor -
Reception Hall: - Stairs to first floor.
Snug: - 13'11" x 13'1" (4.24m x 3.99m) Electric fire.
Study: - 12'5" x 10'10" (3.78m x 3.30)
Dining Room: - 17'3" x 13' (5.26m x 3.96m) Fireplace with gas coal effect fire.
Family Room: - 32'6" x 14'6" (9.91m x 4.42m) Fireplace, bay window, bi-fold doors to rear garden, two skylight windows, space for sofas.
Kitchen: - 28' x 22'4" (8.53m x 6.81m) The kitchen area is fitted with a modern range of comprehensive shaker style contrasting gloss units, range style oven and hob with extractor hood over, integrated dishwasher, island unit/breakfast bar, pantry.
Lobby: - Door to rear garden.
Shower Room: - Modern white suite comprising double width shower cubicle, wash basin, wc, tiled floor.
Utility Room: - Range of units, space and plumbing for appliances.
Games Room: - 25' x 19'10" (7.62m x 6.05m) Sitting area, door to outside, boiler, study area.
First Floor -
Landing: - Double airing cupboard, hatch to loft space.
Bedroom 1: - 20'3" x 13'4" (6.17 x 4.06m) Walk in wardrobe 11' x 6'6" (3.35m x 1.98).
En-Suite: - Modern white suite comprising bath with mixer tap and shower attachment, sperate shower cubicle, wash basin with cupboard under, wc, tiled floor.
Bedroom 2: - 16'1" x 10' (4.90m x 3.05m) Walk in wardrobe.
Bedroom 3: - 14'10" x 10'10" (4.52m x 3.30m) Dual aspect windows.
Bedroom 4: - 13'6" x 10'8" (4.11m x 3.25m) Dual aspect windows.
Bedroom 5: - 11'4" x 11' (3.45m x 3.35m)
Bathroom: - Modern white suite with chrome fitments comprising bath with mixer tap and shower attachment, double width shower cubicle, wash basin with cupboard under, wc, tiled floor, hatch to loft space.
Outside - The total plot extends to approximately 0.25 of an acre.
Front: - To the front of the property is a block paved driveway affording parking for several vehicles with adjacent tiered planted area with mature shrubs, side access to rear garden.
Rear Garden: - The rear garden measures approximately 82' x 75' and enjoys a southerly aspect. Adjoining the house is a large decked area and pergola leading onto a patio ideal for outside entertaining, steps lead down to a good sized level lawn, further deck and sleeper edging, side double gates affording vehicular access.
Other Information -
Tenure: - Freehold
Approximate Age: - Originally 1950's extended in 2001 and 2015
Approximate Area: - 3913sqft/363.5sqm
Sellers Position: - Looking for forward purchase
Loft Space: - 2 Lofts, one partially boarded
Infant/Junior School: - Chandlers Ford Infant School / Merdon Junior School
Secondary School: - Thornden Secondary School
Local Council: - Eastleigh Borough Council -
Council Tax: - Band E
Agents Note: - If you have an offer accepted on a property we will need to, by law, conduct Anti Money Laundering Checks. There is a charge of £60 including vat for these checks regardless of the number of buyers involved.
Brochures
Grosvenor Road, Hiltingbury, Chandler's FordBrochure- COUNCIL TAXA payment made to your local authority in order to pay for local services like schools, libraries, and refuse collection. The amount you pay depends on the value of the property.Read more about council Tax in our glossary page.
- Ask agent
- PARKINGDetails of how and where vehicles can be parked, and any associated costs.Read more about parking in our glossary page.
- Yes
- GARDENA property has access to an outdoor space, which could be private or shared.
- Yes
- ACCESSIBILITYHow a property has been adapted to meet the needs of vulnerable or disabled individuals.Read more about accessibility in our glossary page.
- Ask agent
Grosvenor Road, Hiltingbury, Chandler's Ford
Add an important place to see how long it'd take to get there from our property listings.
__mins driving to your place
Get an instant, personalised result:
- Show sellers you’re serious
- Secure viewings faster with agents
- No impact on your credit score



Your mortgage
Notes
Staying secure when looking for property
Ensure you're up to date with our latest advice on how to avoid fraud or scams when looking for property online.
Visit our security centre to find out moreDisclaimer - Property reference 33382839. The information displayed about this property comprises a property advertisement. Rightmove.co.uk makes no warranty as to the accuracy or completeness of the advertisement or any linked or associated information, and Rightmove has no control over the content. This property advertisement does not constitute property particulars. The information is provided and maintained by Sparks Ellison, Chandler's Ford. Please contact the selling agent or developer directly to obtain any information which may be available under the terms of The Energy Performance of Buildings (Certificates and Inspections) (England and Wales) Regulations 2007 or the Home Report if in relation to a residential property in Scotland.
*This is the average speed from the provider with the fastest broadband package available at this postcode. The average speed displayed is based on the download speeds of at least 50% of customers at peak time (8pm to 10pm). Fibre/cable services at the postcode are subject to availability and may differ between properties within a postcode. Speeds can be affected by a range of technical and environmental factors. The speed at the property may be lower than that listed above. You can check the estimated speed and confirm availability to a property prior to purchasing on the broadband provider's website. Providers may increase charges. The information is provided and maintained by Decision Technologies Limited. **This is indicative only and based on a 2-person household with multiple devices and simultaneous usage. Broadband performance is affected by multiple factors including number of occupants and devices, simultaneous usage, router range etc. For more information speak to your broadband provider.
Map data ©OpenStreetMap contributors.





