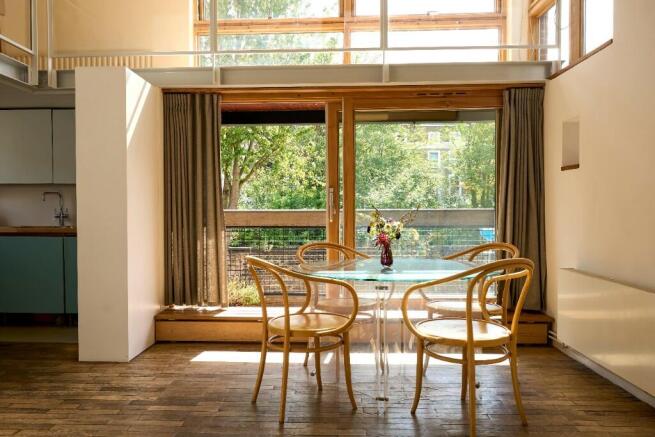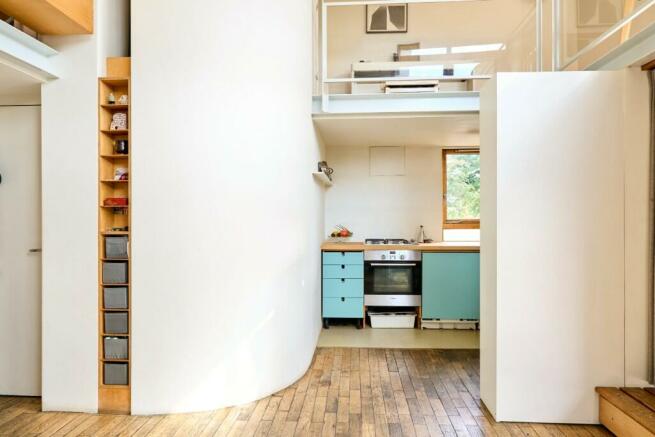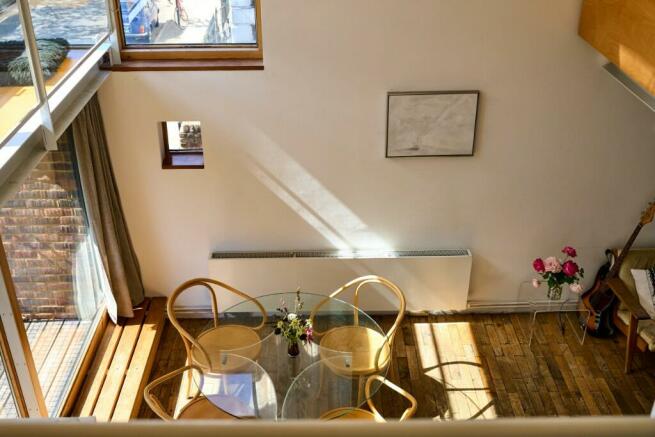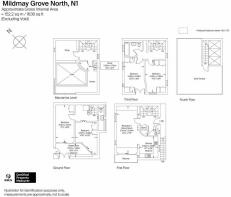Mildmay Grove North, London, N1

- PROPERTY TYPE
House
- BEDROOMS
4
- BATHROOMS
3
- SIZE
1,638 sq ft
152 sq m
- TENUREDescribes how you own a property. There are different types of tenure - freehold, leasehold, and commonhold.Read more about tenure in our glossary page.
Ask agent
Description
Phineas, an original designer, was nonetheless inspired by the influential work of his father, Leonard Manasseh, OBE, in the 1960s and 70s. The scarcity of the post-war era demanded resourceful building and homes designed to serve and symbolise a new, modern way of living. Phineas's house, brown brick, three storeys high and very much square, has that raw simplicity iconic of the mid century.
Manasseh designed the ground floor as a studio, with direct access from the street through modernist iron gates. Subsequently the studio was converted into two double bedrooms and a WC, transforming the property into a large family home. Secure, gated storage space provides ample room for bikes, easy movement of furniture and could also be used as a space to display pots of plants and flowers. The two double bedrooms are spacious, bright and neutrally carpeted. The WC, which could be converted into a full bathroom, has winding, exposed piping and its floor is clad in square Villa Savoye style tiles.
These tiles are seamlessly continued as treads for a set of poured concrete steps leading to the first floor, which is also entered by a wooden stairway from the street to the front door. In the entrance an industrial curved-neck outdoor light hangs over a wooden deck, home to an array of leafy pot plants.
Referencing an apartment in the Unite d'habitation, the double height first floor has reclaimed oak parquet, floor to ceiling glazing in Scandinavian Rationel wooden frames and a wrap-around mezzanine that forms a large part of this impressive living space. A winding staircase with open risers and minimal timber treads provides flowing, vertical circulation and has a quintessential tubular handrail of the international style.
A dynamic curved element runs through the first floor and mezzanine, cleverly concealing a shower room, storage and workspace. Again reminiscent of the architecture of the Unite d'habitation, this sculptural feature evokes the smooth, curving shapes of the ocean liners that inspired Corbusier.
Spacious and sunlit, the open-plan kitchen, dining and living area accommodates flexible living. The kitchen has modular fitted units and drawers in a muted blue, evoking the post-war era, and a simple, utilitarian wooden work surface. Situated in front of sliding glazed doors, the dining area leads onto a street facing balcony from a timber step, wide enough to use as a contemplative nook; the mezzanine above acts as an indoor brise soleil. Beneath the rear of the mezzanine is a comfortable living space in which to recline.
Next to the kitchen is a utilitarian shower room; built within the curved sculptural element that unifies the two levels of the floor, its curved wall is clad in small white tiles and has simple fixtures.
Up the winding staircase is a mezzanine gallery wrapped round three sides of the double height space, overlooking the kitchen and dining areas. At the rear of the building above the living room, the mezzanine landing leads to a cosy snug from which one can interact with those below, and a compact home office with built-in storage, cleverly built behind the curved element. The floor here is laid with dove grey vinyl from The Colour Flooring Company.
Through the open plan office is the front of the mezzanine, another large and bright free-plan living area offering adaptability for family life; the floor here is laid in yellow marmoleum, made from natural linseed. There is space for a library or music area and at the front of the house, a sunny view of the length of the street from two aspects.
The staircase continues to the second floor, which has two large double bedrooms, a family bathroom and a utility space next to the bathroom, in the European style. The flooring on this level is poured concrete and there is a curved wall between the bedrooms, mirroring the Corbusian element on the floor below. Running as a continuous unit through three floors of the stairwell, there is a plywood cupboard which was built on site by a German 'wandergeselle' or journeyman joiner. The principal bedroom has floor to ceiling bespoke fitted cabinetry and full height windows with views onto Mildmay Grove.
The family bathroom has a very European feel: utilitarian, but beautiful in its raw simplicity. The bath is on a raised level so you can look out of the window, with a neat wooden step to reach it. The poured concrete flooring continues into the bathroom and there is a terrazzo countertop in neutral tones and a blue and white tiled surround.
To top-off this Corbusian dream, the house has a roof garden in the clouds, with far reaching views of London. It is paved in red engineering bricks, with a high strength and low porosity, is bounded by horizontal timber slatted balustrading and currently houses an array of established pot plants. This special garden provides an undisturbed, reposeful space in which to relax, potter in the open air and take in the sights and sounds of the city.
Mildmay Grove North is within easy reach of the independent shops, cafes, restaurants and pubs of Newington Green; Jolene, Cadet and The Lady Mildmay are favourites amongst locals. Alongside the open space at Newington Green, St Paul's park and shrubbery are a short walk from the house; Clissold Park and Highbury Fields are also easily reachable.
Canonbury, Dalston Junction and Dalston Kingsland stations are all within walking distance and run Overground services to Highbury & Islington, Shoreditch and Stratford. Several buses run into central London and the neighbouring area.
- COUNCIL TAXA payment made to your local authority in order to pay for local services like schools, libraries, and refuse collection. The amount you pay depends on the value of the property.Read more about council Tax in our glossary page.
- Ask agent
- PARKINGDetails of how and where vehicles can be parked, and any associated costs.Read more about parking in our glossary page.
- Gated
- GARDENA property has access to an outdoor space, which could be private or shared.
- Terrace
- ACCESSIBILITYHow a property has been adapted to meet the needs of vulnerable or disabled individuals.Read more about accessibility in our glossary page.
- Ask agent
Energy performance certificate - ask agent
Mildmay Grove North, London, N1
Add an important place to see how long it'd take to get there from our property listings.
__mins driving to your place
Your mortgage
Notes
Staying secure when looking for property
Ensure you're up to date with our latest advice on how to avoid fraud or scams when looking for property online.
Visit our security centre to find out moreDisclaimer - Property reference Mildmay. The information displayed about this property comprises a property advertisement. Rightmove.co.uk makes no warranty as to the accuracy or completeness of the advertisement or any linked or associated information, and Rightmove has no control over the content. This property advertisement does not constitute property particulars. The information is provided and maintained by Thirzie Hull, London. Please contact the selling agent or developer directly to obtain any information which may be available under the terms of The Energy Performance of Buildings (Certificates and Inspections) (England and Wales) Regulations 2007 or the Home Report if in relation to a residential property in Scotland.
*This is the average speed from the provider with the fastest broadband package available at this postcode. The average speed displayed is based on the download speeds of at least 50% of customers at peak time (8pm to 10pm). Fibre/cable services at the postcode are subject to availability and may differ between properties within a postcode. Speeds can be affected by a range of technical and environmental factors. The speed at the property may be lower than that listed above. You can check the estimated speed and confirm availability to a property prior to purchasing on the broadband provider's website. Providers may increase charges. The information is provided and maintained by Decision Technologies Limited. **This is indicative only and based on a 2-person household with multiple devices and simultaneous usage. Broadband performance is affected by multiple factors including number of occupants and devices, simultaneous usage, router range etc. For more information speak to your broadband provider.
Map data ©OpenStreetMap contributors.





