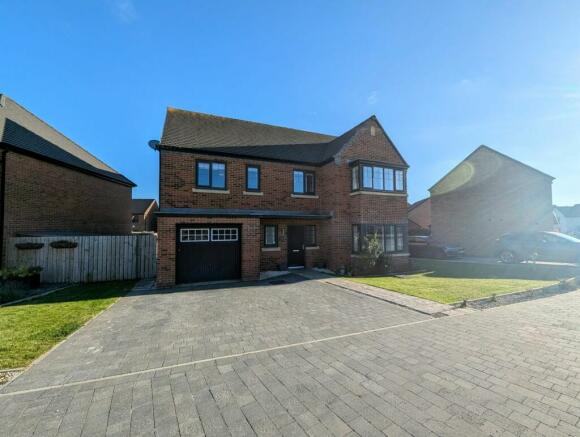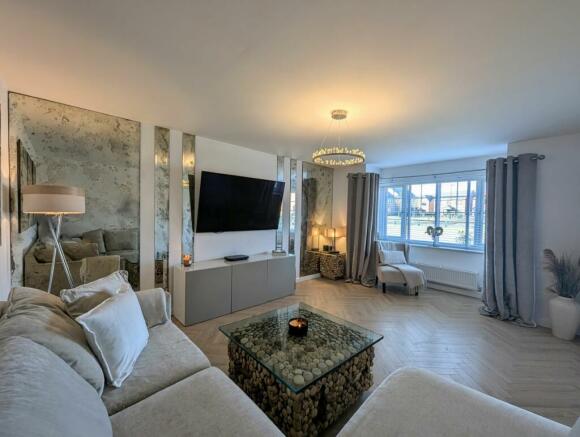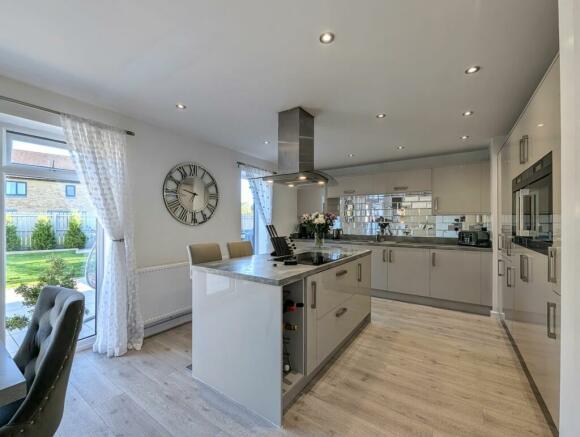White House Drive, Killingworth, NE12

- PROPERTY TYPE
Detached
- BEDROOMS
4
- BATHROOMS
3
- SIZE
1,765 sq ft
164 sq m
- TENUREDescribes how you own a property. There are different types of tenure - freehold, leasehold, and commonhold.Read more about tenure in our glossary page.
Freehold
Key features
- Four Double Bedrooms
- Open Plan Kitchen/Diner
- Family Bathroom & Two Ensuites
- Dressing Room with Fitted Wardrobes
- Downstairs Cloakroom & Utility Room
- Double Driveway Leading to Garage
- South Facing Large Garden
- Popular Family Estate
Description
WOW! This sensational detached home is sure to turn heads! Proudly positioned on White House Drive is situated in the prestigious Moorfields estate, boasting luxury and comfort at every turn. With tasteful décor and immaculate presentation, this is a must see property! Pulling up to the property you are greeted by neatly manicured gardens and a double driveway leading to the integral garage. The front door opens into the beautifully styled hallway and sets the tone for the rest of this wonderful residence. The hall gives access to the lounge with bay window looking over greenery to the front and a feature wall with antique mirror design. The heart of the home lies in the fabulous open-plan kitchen/diner/family room with access to the second reception area. This really is the perfect place to entertain friends and family is a beautifully setting! Complete with integrated appliances, breakfasting island and French doors leading out to the fantastic sized rear garden. There is also the convenience of a utility room and downstairs WC.
To the first floor, the lovely landing leads to four spacious double rooms, each meticulously designed to offer a peaceful sanctuary. Two of which showcase bay windows that flood the rooms with natural light, and the property further impresses with two exquisite ensuites, the master also benefits from a dressing room, providing ample storage space and privacy for residents. There is a further further four piece family bathroom. This is the perfect family home that ticks all the wish list items!
In addition to its impressive interior, the outdoor space of this property is equally captivating. Stepping outside, the south-facing large garden invites you to bask in the sunshine and enjoy al-fresco dining in a peaceful setting. The landscaped garden features a Porceliana tiled area, well-kempt lawn and planted borders, which will provide added privacy as they mature. Imagine sipping your morning coffee, or evening wine, on the patio overlooking the verdant lawn. Hosting a summer barbeques would be effectless, surrounded by the fragrant blooms of the garden. To the front of the property, a double drive offers ample parking space, while an internal garage provides convenience and security for vehicles.
The property's peaceful surroundings offer a welcome escape from the hustle and bustle of daily life, with the convenience of being just moments away from local amenities and attractions. Whether seeking a peaceful oasis to unwind or a stylish setting to entertain, this property's outdoor space is sure to delight and inspire all who are fortunate enough to call it home.
In compliance with the Estate Agents Act 1979, we are required to inform you that the seller of this property is an estate agent, or a connected person to an estate agent, involved in the marketing of this property.
EPC Rating: B
Hallway
Via a composite door, LVT Herringbone flooring, radiator and downlighters. Storage cupboard and stairs leading to the first floor.
Lounge
5.44m x 3.76m
Feature antique mirrored glass wall, LVT Herringbone flooring, UPVC double glazed bay window and radiator.
Kitchen/Dining Room
A range of wall, base and tall units with contrasting worksurfaces and island. Two integrated self cleaning double ovens, fridge & freezer, dishwasher, induction hob and extractor hood. Mirrored glass tiled feature splash back wall, downlighters, LVT flooring. UPVC double glazed window and French doors leading to the rear garden.
Reception Room Two/Snug
3.5m x 3.19m
Feature panelling to wall, LVT flooring, downlighters, radiator and French doors leading to the rear garden.
Utility Room
2.13m x 1.61m
Base units, plumbing for washing machine, sink with drainer and mixer tap. LVT flooring and door leading to integral garage.
WC
Wall hung WC with concealed cistern, pedestal sink with mixer tap. Half height tiling to walls, mirror feature wall, LVT Herringbone flooring and UPVC double glazed window.
First Floor Landing
Gallery style first floor landing with hand rail, loft access via ladders to partially boarded loft and UPVC double glazed window.
Master Bedroom
4.06m x 3.75m
UPVC double glazed window with shutters, pendant lighting and radiator.
Dressing Room
2.9m x 1.93m
Mirrored fitted wardrobes, downlighters, radiator and door leading to the ensuite.
En Suite
2.27m x 1.5m
Double shower, wall hung WC and sink. Mirror and tiled walls, downlighters and UPVC double glazed window.
Bedroom 2
4.94m x 3.77m
Fitted mirrored wardrobes, radiator, UPVC double glazed window overlooking the rear garden. Door leading to the en suite.
En Suite
2.47m x 1.41m
Double shower, wall hung WC and sink. Mirror and tiled walls, downlighters and UPVC double glazed window.
Bedroom Three
4.62m x 2.92m
Walk-in double wardrobe, radiator and two double glazed windows.
Bedroom Four
3.8m x 2.96m
Feature paneling, radiator and UPVC double glazed window.
Bathroom
2.99m x 1.7m
Three piece bathroom suite with paneled bath, wall hung WC & sink. Tiled and mirrored walls, radiator and UPVC double glazed window.
Front Garden
Double driveway leading to the garage, turf with mature planting.
Rear Garden
Enclosed garden with side gate access. Landscaped and has a porcelain tiled area and planting area.
- COUNCIL TAXA payment made to your local authority in order to pay for local services like schools, libraries, and refuse collection. The amount you pay depends on the value of the property.Read more about council Tax in our glossary page.
- Band: F
- PARKINGDetails of how and where vehicles can be parked, and any associated costs.Read more about parking in our glossary page.
- Yes
- GARDENA property has access to an outdoor space, which could be private or shared.
- Front garden,Rear garden
- ACCESSIBILITYHow a property has been adapted to meet the needs of vulnerable or disabled individuals.Read more about accessibility in our glossary page.
- Ask agent
Energy performance certificate - ask agent
White House Drive, Killingworth, NE12
Add an important place to see how long it'd take to get there from our property listings.
__mins driving to your place
Get an instant, personalised result:
- Show sellers you’re serious
- Secure viewings faster with agents
- No impact on your credit score

Your mortgage
Notes
Staying secure when looking for property
Ensure you're up to date with our latest advice on how to avoid fraud or scams when looking for property online.
Visit our security centre to find out moreDisclaimer - Property reference 6e877b2f-5b7b-462e-a219-77a5fe0b558e. The information displayed about this property comprises a property advertisement. Rightmove.co.uk makes no warranty as to the accuracy or completeness of the advertisement or any linked or associated information, and Rightmove has no control over the content. This property advertisement does not constitute property particulars. The information is provided and maintained by Conway Christie, South Tyneside. Please contact the selling agent or developer directly to obtain any information which may be available under the terms of The Energy Performance of Buildings (Certificates and Inspections) (England and Wales) Regulations 2007 or the Home Report if in relation to a residential property in Scotland.
*This is the average speed from the provider with the fastest broadband package available at this postcode. The average speed displayed is based on the download speeds of at least 50% of customers at peak time (8pm to 10pm). Fibre/cable services at the postcode are subject to availability and may differ between properties within a postcode. Speeds can be affected by a range of technical and environmental factors. The speed at the property may be lower than that listed above. You can check the estimated speed and confirm availability to a property prior to purchasing on the broadband provider's website. Providers may increase charges. The information is provided and maintained by Decision Technologies Limited. **This is indicative only and based on a 2-person household with multiple devices and simultaneous usage. Broadband performance is affected by multiple factors including number of occupants and devices, simultaneous usage, router range etc. For more information speak to your broadband provider.
Map data ©OpenStreetMap contributors.



