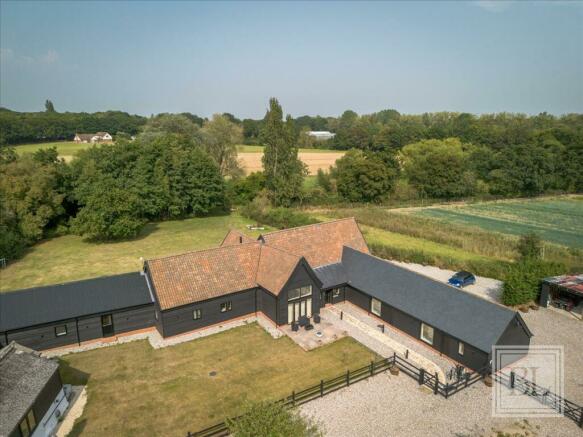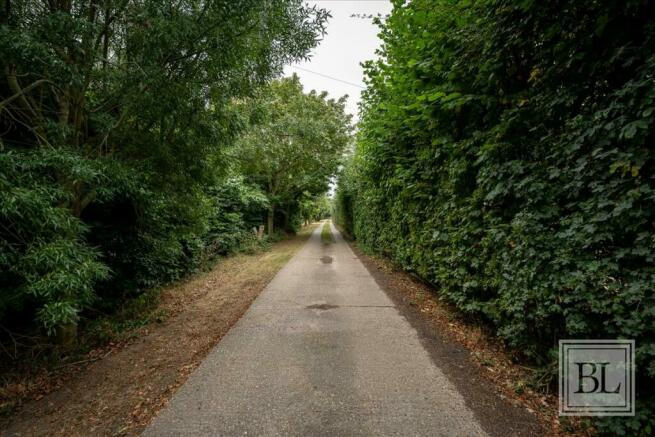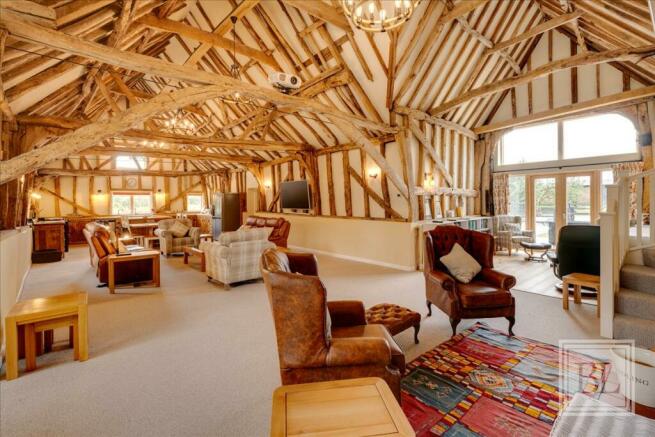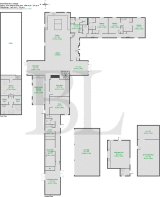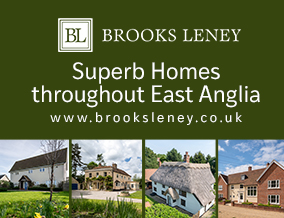
Wick Lane, Ardleigh, Colchester, CO7

- PROPERTY TYPE
Detached
- BEDROOMS
5
- BATHROOMS
3
- SIZE
4,006 sq ft
372 sq m
- TENUREDescribes how you own a property. There are different types of tenure - freehold, leasehold, and commonhold.Read more about tenure in our glossary page.
Freehold
Key features
- Substantial Grade II Listed detached barn, converted in 2021/22
- Four/five bedrooms, three bath/shower rooms
- Versatile layout with up to five reception rooms/areas
- Bespoke built wood kitchen with electric Aga
- 4.6 acres of garden and paddocks
- Private rear garden with pond and copse backdrop
- Triple bay cart lodge. Workshop. Tractor/boat store
- Swimming pool, snooker room, entertainment room, garden kitchen
- Detached annex – ideal for Airbnb use
- Colchester City centre: 4 miles. Colchester North Mainline station: 5 miles
Description
Bloomfields Barn is an 18th Century timber-framed Essex barn which was converted over the course of 2021 and 2022 by our clients for their own use, having previously occupied the neighbouring farmhouse. The property is now being sold to enable a move to the southwest.
As the floorplan illustrates, the property is substantial with over 4000 square foot of accommodation arranged mostly on one level.
The highlight is the central living space, which was sympathetically restored during the conversion and features a vast vaulted ceiling and numerous exposed beams. It includes a bespoke built kitchen (with an electric Aga, a Quooker tap and a fitted breakfast table) and three versatile open plan reception areas, two of which have doors leading outside. The focal point of the room is a log burner within a red-brick chimney; this is double fronted, with a second frontage into a separate snug/reception room next door.
Three double bedrooms, two bath/shower rooms and a WC are located within their own wing on the eastern elevation, whilst the master suite which has a walk-through dressing room, a corner bath and a cubicle shower is accessed via its own stairs from the reception.
Other accommodation includes: a boot room with a pantry, two WC’s, a fitted laundry room, an entertaining room with a bar and a large study/fifth bedroom.
Fittings include a mix of engineered oak floors and carpets, oak doors, spotlights, feature lighting (inc. ceiling lights, uplighters and downlighters), fitted blinds, fitted bookshelves, a projector and underfloor heating on the ground floor. A plant room, which also has storage space, houses all the working parts for heating the house and swimming pool.
ANNEXE AND ENTERTANMENT
The gardens immediately surrounding the barn include a private lawn to the rear, a pond within a copse on the north-west boundary and a garden kitchen/barbeque area which is adjacent to the house; this is fitted with a butlers sink and retractable wind screens.
A courtyard area on the western boundary includes a heated swimming pool (which requires a new liner) and provides access to a snooker room and a modernised studio annex. This has a private front door, its own boiler, a shower room and a functional kitchen, and has been used by our clients to provide Airbnb income.
GROUNDS AND OUTBUILDINGS
The remaining grounds include a number of useful outbuildings all of which have power supplies. These include a triple bay cart lodge, a tractor/boat/caravan barn, a second (single bay) cart lodge and a lockable workshop and storage unit. There is also a poly tunnel.
A further 3.5 acres to the south run adjacent to the access road and include a tennis court (which requires resurfacing) within a 0.9-acre. A second two-acre fenced paddock has been rewilded with cut rides and copse (with a shed) at its far edge; These areas are a habitat for local wildlife including owls, deer and badgers.
The property may be available to purchase with the 3.5-acre area mentioned above excluded. Please ask for details.
LOCATION
Bloomfields Barn (and its neighbour Bloomfields Farm), are accessed via a right of way over a 350m private road leading from Wick Lane in Ardleigh.
The village centre, shop and primary school are just over a mile to the east, however a more comprehensive range of services are easily accessible on the northern fringes of Colchester, roughly the same distance away. These include a David Lloyd Gym, several supermarkets and the Northern Gateway Leisure Park. Colchester North mainline station is just five miles from the property and the A12 can be accessed in both directions in less than five minutes.
DIRECTIONS
Postcode: CO7 7RF
What3Words location: ///dividers.ivory.playing
POINTS TO NOTE
The house is registered in council tax band G with Tendring District Council and payments of around £2800.00 PA. It has not been assessed for its energy performance due to being Listed.
The property is connected to mains electricity and water supplies. It is heated by a mix of oil and electric heating and has a private sewerage system.
Ofcom broadband estimate: (DL: 6 Mbps) (UL: 0.7 Mbps)
Ofcom indoor mobile phone coverage estimate: Limited on most networks except O2
Ofcom outdoor mobile phone coverage estimate: Likely on all networks
Note: our clients enjoy download speeds of 80 Mbps via a mobile broadband service
Commercial development is being sought on land around 400m from the property to the west. Should planning be granted, we don’t expect the new buildings to be visible from the barn, although they will be in view from the access drive and parts of the grounds.
The proposed Norwich to Tilbury pylon route is expected to cross the bottom of the access road, however this is unlikely to affect the outlook from the barn.
Fixtures and fittings which are included in the sale, subject to the agreed price, include: the projector and screen in the sitting room, a Samsung Frame TV in the Snug and the snooker table.
GENERAL ADVICE
Before booking a viewing of any Brooks Leney property, we suggest buyers view its full online details including the street-view representation, the site map, the satellite view and the floor plan. If you have any questions, please contact Brooks Leney. A PDF version of the floorplan is available on request. These sales details were produced in good faith and are believed to be correct.
- COUNCIL TAXA payment made to your local authority in order to pay for local services like schools, libraries, and refuse collection. The amount you pay depends on the value of the property.Read more about council Tax in our glossary page.
- Ask agent
- PARKINGDetails of how and where vehicles can be parked, and any associated costs.Read more about parking in our glossary page.
- Yes
- GARDENA property has access to an outdoor space, which could be private or shared.
- Yes
- ACCESSIBILITYHow a property has been adapted to meet the needs of vulnerable or disabled individuals.Read more about accessibility in our glossary page.
- Ask agent
Energy performance certificate - ask agent
Wick Lane, Ardleigh, Colchester, CO7
Add your favourite places to see how long it takes you to get there.
__mins driving to your place
The Brooks Leney Country House department was formed in 2024 following a merger with Bloomfield Grey estate agents.
We are a digitally orientated agency, managing the sale of middle and high-value residential property, development land and farms throughout East Anglia.
We work closely in conjunction with our Land Agency colleagues to provide an all-encompassing, professional service.
Your mortgage
Notes
Staying secure when looking for property
Ensure you're up to date with our latest advice on how to avoid fraud or scams when looking for property online.
Visit our security centre to find out moreDisclaimer - Property reference CHS00041D. The information displayed about this property comprises a property advertisement. Rightmove.co.uk makes no warranty as to the accuracy or completeness of the advertisement or any linked or associated information, and Rightmove has no control over the content. This property advertisement does not constitute property particulars. The information is provided and maintained by Brooks Leney, Hintlesham. Please contact the selling agent or developer directly to obtain any information which may be available under the terms of The Energy Performance of Buildings (Certificates and Inspections) (England and Wales) Regulations 2007 or the Home Report if in relation to a residential property in Scotland.
*This is the average speed from the provider with the fastest broadband package available at this postcode. The average speed displayed is based on the download speeds of at least 50% of customers at peak time (8pm to 10pm). Fibre/cable services at the postcode are subject to availability and may differ between properties within a postcode. Speeds can be affected by a range of technical and environmental factors. The speed at the property may be lower than that listed above. You can check the estimated speed and confirm availability to a property prior to purchasing on the broadband provider's website. Providers may increase charges. The information is provided and maintained by Decision Technologies Limited. **This is indicative only and based on a 2-person household with multiple devices and simultaneous usage. Broadband performance is affected by multiple factors including number of occupants and devices, simultaneous usage, router range etc. For more information speak to your broadband provider.
Map data ©OpenStreetMap contributors.
