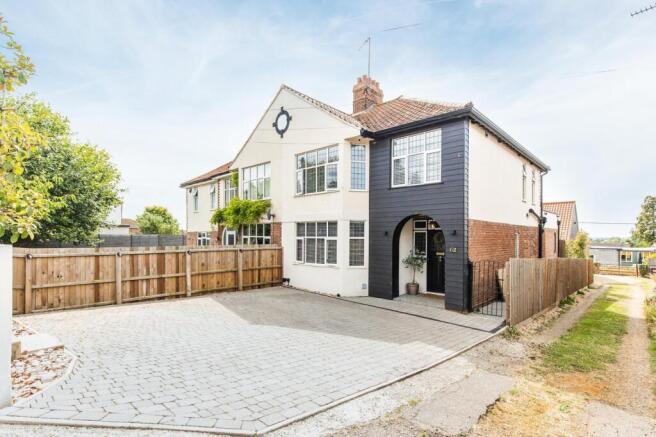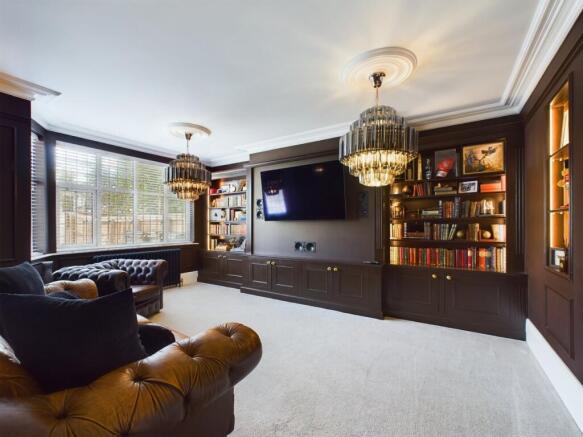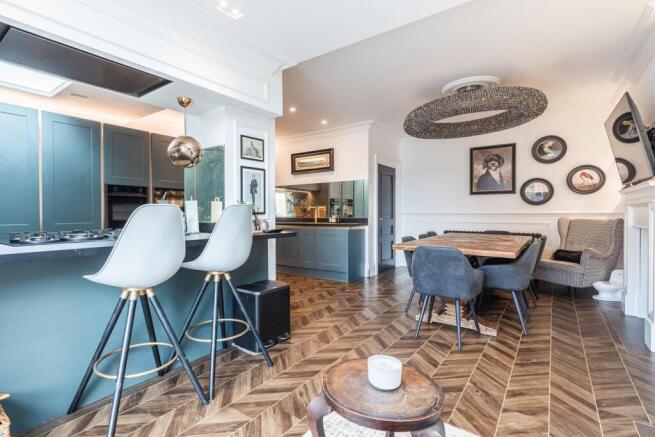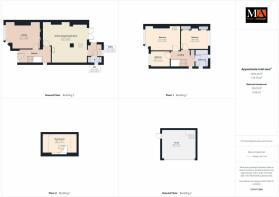
London Road, Downham Market, PE38

- PROPERTY TYPE
Semi-Detached
- BEDROOMS
3
- BATHROOMS
1
- SIZE
Ask agent
- TENUREDescribes how you own a property. There are different types of tenure - freehold, leasehold, and commonhold.Read more about tenure in our glossary page.
Freehold
Key features
- Luxurious Semi Detached House
- 3 Bedrooms
- Dressing Area
- Bathroom
- Kitchen/Diner
- Utility & Cloakroom
- Garden
- Garage
- Council Tax Band - C
- EPC - C
Description
A fully refurbished, totally transformed, established property which has undergone a full programme of modernisation, and which is now unrecognisable from when it was originally built. Set along the popular London Road area of the town, each room inside has benefitted from a total refitment; the hallway boasts panelled effects to the walls and new storage areas and the front lounge carries on this theme whilst incorporating a media wall and illuminated shelving. To the rear, the most enviable of dining rooms and kitchen has been created providing a contemporary, spacious space ideal for family living before it adjoins a rear terrace that overlooks the garden. There is the practicality of a utility and a cloakroom where even as a small space, the sense of style and originality is truly apparent. Upstairs, there are 3 bedrooms, the largest of which extends to 17ft in size which (via a spiral staircase) leads up to a dressing area created within the attic space. Serving these rooms, the most stunning bathroom has been produced combining traditional fixtures and fittings with a more modern finish. The outside space has also undergone a complete change with the front parking area being paved, the rear garden being relandscaped and the creation of a detached double garage (measuring approx. 20ft x 17ft) with 2 floors positioned to the back. Individual, luxurious and a beautiful home throughout, early viewing is recommended.
Accommodation -
Covered entrance porch with part glazed door (original light leading and stained glass) opens to:-
Entrance Lobby
Straight stairs leading to first floor with under stairs storage cupboard, uPVC double glazed window to the side with window seat beneath, ceiling cornices, built in shelves, cast iron radiator, door to kitchen/dining room and door to:-
Lounge 17’1” x 13’0” ( 5.22m x 3.97m)
Double glazed light leaded window to the front, media wall with space for wall mounted TV and sound system, storage beneath and storage and shelving to the sides with lighting, further recessed shelving, cast iron radiator, cornices and centre roses to ceiling.
Kitchen/Dining Room/ Family Room 21’10” x 19’4” ( 6.66m x 5.90m)
A large open area with cornices, ceiling roses and ceiling speaker system, comprises:-
Kitchen
Range of matching contemporary wall and base units with work surfaces over, inset 1 1/2 bowl sink inset and drainer, built in twin NEFF ovens, built in larder fridge and freezer, 5 ring gas hob fitted to further area of work surface with breakfast bar opposite and extractor over, door to utility.
Dining Room
Recessed ornamental fireplace with illuminated shelving and storage to either side, cast iron radiator, opening through to:-
Garden/Family Room
Recessed sky light to ceiling, uPVC double glazed double doors opening to rear balcony.
Utility 6’11” x 6’0” ( 2.12m x 1.85m)
uPVC double glazed window to rear, further matching storage units and work surfaces, space for washing machine, cast iron radiator, ceiling cornices and spotlights, uPVC double glazed door to rear, door to:-
Cloakroom
uPVC double glazed window to side, concealed cistern w.c., surface mounted copper sink with tiled splashbacks, feature ceiling mounted tap, ceiling cornices, spotlights and extractor.
Landing
An open area with double glazed window to the side, door to cupboard housing gas central heating boiler, cast iron radiator, cornices and centre rose to ceiling, doors to all rooms.
Bedroom 17’7” x 12’6” (5.37m x 3.83m)
Double glazed window to the front aspect, built in dressing table, wall mounted TV point, recessed LED lighting to ceiling, double panel radiator, ceiling cornices and spotlights, turning stairs leading to:-
Dressing Area 18’6” x 10’2” ( 5.66m x 3.11m)
An access and area has been created within the loft space to create a dressing area.
Bedroom 14’0” x 9’8” (4.28m x 2.95m)
Double glazed window to the rear aspect, twin double built in wardrobes to either side of built in shelving and TV area, double panel radiator.
Bedroom 9’9” x 7’11” ( 2.99m x 2.42m)
Double glazed window to the front aspect, double panel radiator.
Bathroom
Double glazed window to side and rear, bath with ceiling mounted shower over, antique wash stand with surface mounted pottery sink, low level w.c., cast iron radiator, cornice and spotlights to ceiling.
Outside
The property has a generous area of block paved driveway to the front providing off road parking for vehicles. The paving then extends around, via an iron gate, continuing around to the rear. There is access down the side giving access to;
Double Garage 20’2” x 17’1” (6.15m x 5.21m)
Electric up and over door, power, light, side access door. A floor has been added creating an upstairs area.
Garden
The garden has been relandscaped with artificial grass. To one side, adjoining a rendered wall, a built-in barbecue area has been created. Steps then lead up to a terrace that adjoins the family room of the property. Here, there are tiled floors forming the seating area and a timber pergola.
Agents Notes:
The property is on mains drainage and has gas central heating.
- COUNCIL TAXA payment made to your local authority in order to pay for local services like schools, libraries, and refuse collection. The amount you pay depends on the value of the property.Read more about council Tax in our glossary page.
- Band: C
- PARKINGDetails of how and where vehicles can be parked, and any associated costs.Read more about parking in our glossary page.
- Driveway
- GARDENA property has access to an outdoor space, which could be private or shared.
- Yes
- ACCESSIBILITYHow a property has been adapted to meet the needs of vulnerable or disabled individuals.Read more about accessibility in our glossary page.
- Ask agent
London Road, Downham Market, PE38
Add an important place to see how long it'd take to get there from our property listings.
__mins driving to your place
Get an instant, personalised result:
- Show sellers you’re serious
- Secure viewings faster with agents
- No impact on your credit score
Your mortgage
Notes
Staying secure when looking for property
Ensure you're up to date with our latest advice on how to avoid fraud or scams when looking for property online.
Visit our security centre to find out moreDisclaimer - Property reference 28205549. The information displayed about this property comprises a property advertisement. Rightmove.co.uk makes no warranty as to the accuracy or completeness of the advertisement or any linked or associated information, and Rightmove has no control over the content. This property advertisement does not constitute property particulars. The information is provided and maintained by Morris Armitage, Downham Market. Please contact the selling agent or developer directly to obtain any information which may be available under the terms of The Energy Performance of Buildings (Certificates and Inspections) (England and Wales) Regulations 2007 or the Home Report if in relation to a residential property in Scotland.
*This is the average speed from the provider with the fastest broadband package available at this postcode. The average speed displayed is based on the download speeds of at least 50% of customers at peak time (8pm to 10pm). Fibre/cable services at the postcode are subject to availability and may differ between properties within a postcode. Speeds can be affected by a range of technical and environmental factors. The speed at the property may be lower than that listed above. You can check the estimated speed and confirm availability to a property prior to purchasing on the broadband provider's website. Providers may increase charges. The information is provided and maintained by Decision Technologies Limited. **This is indicative only and based on a 2-person household with multiple devices and simultaneous usage. Broadband performance is affected by multiple factors including number of occupants and devices, simultaneous usage, router range etc. For more information speak to your broadband provider.
Map data ©OpenStreetMap contributors.






