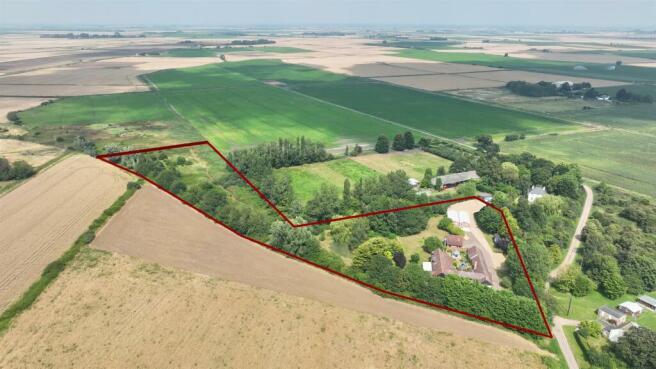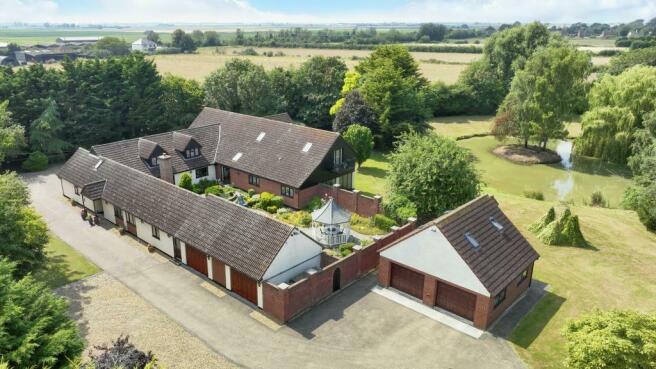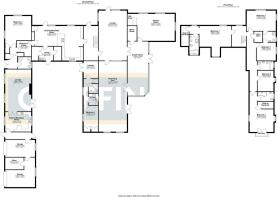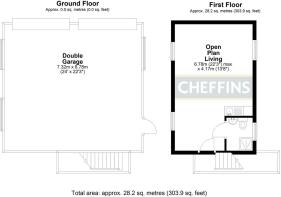
Mare Fen, Littleport

- PROPERTY TYPE
Detached
- BEDROOMS
8
- BATHROOMS
6
- SIZE
6,978 sq ft
648 sq m
- TENUREDescribes how you own a property. There are different types of tenure - freehold, leasehold, and commonhold.Read more about tenure in our glossary page.
Freehold
Key features
- Substantial Mixed Residential & Commercial Property
- House of Approx 6,500 Sq Ft & Office Block of Approx 1,700 Sq Ft
- Plot of Approx 4.66 Acres (sts)
- 5 Bedrooms (4 Ensuites)
- Superb Kitchen / Dining Room & Lounge
- Cinema Room, Indoor Swimming Pool & Conservatory
- Adjoining 1 Bed & 2 Bed Annexes
- Double Garage with Studio Flat Above, Lawned Gardens with Lake
- No Upward Chain
- Freehold / Council Tax Band E / EPC (Main House) C
Description
The main residence is extremely well appointed and includes a substantial kitchen/dining/family room, utility, lounge, indoor swimming pool, conservatory, cinema room, 5 bedrooms (4 ensuite and family bathroom). Attached to the house are 1 and 2 bedroomed annexes providing superb accommodation for an extended family.
Outside there are 4 garages and extensive grounds screened by mature trees with lawned gardens and a lake
The superbly maintained purpose built office block consists of a reception, staff room and 5 office rooms.
Main House -
Entrance Hall - With stairs to first floor with stainless steel balustrading, vaulted ceiling, radiator.
Kitchen / Dining / Family Room - A superb 'L' shaped room comprising a modern kitchen with a range of wall and base level storage units and drawers including deep pan drawers and large floor-to-ceiling storage cupboards with stone work surfaces and sink, integrated dishwasher, fridge and freezer, 4 Neff ovens including a combination microwave oven, Quooker instant boiling water tap, Neff induction hob with pop-up extractor, breakfast bar, LED lighting, double glazed windows and doors, 3 radiators. Door to annexe.
Utility - With door to outside and double glazed window, modern fitted units with work surfaces and stainless steel sink unit and drainer, cupboard housing hot water walk-in larder.
Lounge - With large floor-to-ceiling double glazed windows and external door with further double glazed window to side aspect, LED lighting, 4 radiators.
Conservatory - Of brick and upvc construction with double glazed doors onto garden and giving an attractive view of the lake.
Boiler Room - Housing the oil fired central heating boiler and hot water tank.
Cinema Room - With 3 double glazed windows, LED lighting.
Bar with granite bar, sink and bottle washer, display shelving with lighting, drinks chiller.
2 radiators.
Indoor Swimming Pool - With French doors out to garden. There is a disused swimming pool and this room offers scope to be refurbished and for the pool to be used or offers potential to create additional living accommodation.
First Floor Galleried Landing - With velux windows, linen cupboard with radiator, eaves storage cupboards, 2 radiators.
Bedroom 1 - With velux window and French doors leading onto balcony giving a superb view across the garden and lake, further double glazed window, walk-in wardrobe with radiator, 2 radiators within the bedroom.
Ensuite - With modern suite comprising low level WC, wash basin, bath with shower above, velux window, heated towel rail.
Bedroom 2 - With double glazed windows, access to loft, 3 radiators.
Inner Lobby - With double glazed window and radiator. Leading to WALK-IN WARDROBE with shelving.
Ensuite Wet Room - With vanity unit with stone top, wash basin, low level WC, bidet, shower, mirrored cabinet with lighting.
Bedroom 3 - With 3 double glazed windows, radiator.
Jack & Jill Wet Room - (Linking between bedrooms 3 & 4). With low level WC, shower, wash basin, double glazed window, heated towel rail.
Bedroom 4 - With double glazed window, radiator.
Bedroom 5 - With double glazed window, radiator.
Family Bathroom - With built-in WC and wash basin with countertop and storage, panelled bath, bidet, velux window, heated towel rail.
Annexe 1 - Hallway - with door to front aspect and courtyard, airing cupboard and further shelved cupboard, double glazed window, radiator.
Bedroom 1 - with double glazed windows, 2 radiators
Bedroom 2 (interconnecting with the main house) - with radiator.
Lounge - with 2 double glazed windows and French doors onto garden, ornamental brick fireplaces, radiators.
Kitchen - with modern wall and base level storage units, work surfaces and drawers, plumbing for washing machine, built-in electric oven, hob and extractor hood, stainless steel sink unit and drainer, breakfast bar, 2 double glazed windows, door to hallway, access to garages.
Rear Hall - with doors to outside.
Bathroom - with vanity unit with wash basin and storage, low level WC, panelled bath, heated towel rail.
Annexe 2 - This annexe could be incorporated within the main house via a doorway which is currently sealed.
Lounge - with velux window and door to outside, radiator.
Inner Hall - with airing cupboard, double glazed window and electric radiator
Shower Room - with shower cubicle, low level WC, pedestal wash basin.
Kitchenette - with sink unit and drainer, storage cupboards.
Double Bedroom - with double glazed windows, built-in wardrobes, sun pipe, radiator.
Outside - Office Block comprising reception area, 2 WC's, staff room and 5 separate offices/meeting rooms.
The property is situated in a superb plot of approximately 4.66 acres (sts) and is screened by mature trees and hedging. There are extensive lawned gardens leading to a lake and an island. Overlooking the lake is a timber built summerhouse with electricity and there is also a converted timber building which comprises the following:
Lounge/kitchen - with double glazed windows. Kitchen with a range of units and work surfaces, stainless steel sink unit and drainer
WC - with low level WC and pedestal hand wash basin
Double Bedroom - with 2 double glazed windows
Located to the rear of the house is a most attractive walled courtyard garden with an abundance of established planting, pond (not used) and a gazebo. There is a substantial amount of parking and outside storage space, together with 2 separate garages with electric up and over doors with store room in between, together with a further detached double garage with studio flat above. The garage has electric up and over doors and personnel door, power and light connected and plumbing for a washing machine. An external staircase at the rear of the garage leads to the studio flat which consists of a bed/sitting area with kitchenette with eaves storage cupboards, 4 velux windows and electric heater. There is also a wet room with low level WC, wash basin, shower, velux window and towel rail.
The property has the benefit of a commercial CCTV system and electrically operated main gates.
Agent Notes - Please note: The bronze fountain situated within the courtyard (as shown within the images on page 11) is excluded from the sale but is available to purchase by separate negotiation.
Tenure - Freehold
Council Tax Band - E
Property Type - mixed residential and commercial property
Property Construction – brick, render, tile, timber
Number & Types of Room – Please refer to the floorplans
Square Footage - main house 6,978, double garage 303, offices 1,697
Parking – garaging and substantial parking
Utilities / Services
Electric Supply - mains
Gas Supply - none
Water Supply – mains
Sewerage - septic tank
Heating sources - combination of oil fired, electric and air source heat pump
Broadband Connected – yes
Broadband Type – Ultrafast is indicated to be available with a maximum broadband speed of 1000Mbps
Mobile Signal/Coverage – indicated to be available for 4 out of the 4 main providers checked
Flood risk - surface water is indicated to be very low - rivers and seas is indicated to be medium
Conservation Area – no
Viewing Arrangements - Strictly by appointment with the Agents.
Brochures
Mare Fen, Littleport- COUNCIL TAXA payment made to your local authority in order to pay for local services like schools, libraries, and refuse collection. The amount you pay depends on the value of the property.Read more about council Tax in our glossary page.
- Band: E
- PARKINGDetails of how and where vehicles can be parked, and any associated costs.Read more about parking in our glossary page.
- Yes
- GARDENA property has access to an outdoor space, which could be private or shared.
- Yes
- ACCESSIBILITYHow a property has been adapted to meet the needs of vulnerable or disabled individuals.Read more about accessibility in our glossary page.
- Ask agent
Mare Fen, Littleport
Add an important place to see how long it'd take to get there from our property listings.
__mins driving to your place
Get an instant, personalised result:
- Show sellers you’re serious
- Secure viewings faster with agents
- No impact on your credit score
Your mortgage
Notes
Staying secure when looking for property
Ensure you're up to date with our latest advice on how to avoid fraud or scams when looking for property online.
Visit our security centre to find out moreDisclaimer - Property reference 33383447. The information displayed about this property comprises a property advertisement. Rightmove.co.uk makes no warranty as to the accuracy or completeness of the advertisement or any linked or associated information, and Rightmove has no control over the content. This property advertisement does not constitute property particulars. The information is provided and maintained by Cheffins Residential, Ely. Please contact the selling agent or developer directly to obtain any information which may be available under the terms of The Energy Performance of Buildings (Certificates and Inspections) (England and Wales) Regulations 2007 or the Home Report if in relation to a residential property in Scotland.
*This is the average speed from the provider with the fastest broadband package available at this postcode. The average speed displayed is based on the download speeds of at least 50% of customers at peak time (8pm to 10pm). Fibre/cable services at the postcode are subject to availability and may differ between properties within a postcode. Speeds can be affected by a range of technical and environmental factors. The speed at the property may be lower than that listed above. You can check the estimated speed and confirm availability to a property prior to purchasing on the broadband provider's website. Providers may increase charges. The information is provided and maintained by Decision Technologies Limited. **This is indicative only and based on a 2-person household with multiple devices and simultaneous usage. Broadband performance is affected by multiple factors including number of occupants and devices, simultaneous usage, router range etc. For more information speak to your broadband provider.
Map data ©OpenStreetMap contributors.









