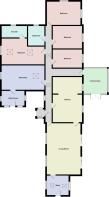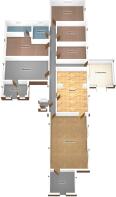Llaneilian, Amlwch

- PROPERTY TYPE
Detached Bungalow
- BEDROOMS
4
- BATHROOMS
2
- SIZE
Ask agent
- TENUREDescribes how you own a property. There are different types of tenure - freehold, leasehold, and commonhold.Read more about tenure in our glossary page.
Freehold
Key features
- Set in Beautiful Quiet Rural Location
- Occupies Commanding Elevated Position
- Extended & Refurbished Detached 4 Bed Cottage
- Rare Opportunity with Tremendous Views
- Sun Porch; Hall; Lounge/Dining Room( Log burner)
- Kitchen/Diner & Living Room; Conservatory
- Former Dairy Annexe/Living Room; Utility
- 4 Bedrooms (Master + En-suite); Family Bathroom
- Gardens with paddocks – approx 2.0 Acres
- Garage/Workshop; Outbuildings, Solar Panels, EPC D
Description
Directions
From the Agents Office, take a Right onto the A5025 towards Bangor. At the roundabout take the 2nd exit and continue up the hill. Take the 1st turning left towards Llaneilian. Continue along the road and take the first right turn just before the T Junction for Pengorffwysfa, Follow the road uphill to a sharp right bend, turn left to continue up towards Llaneilian mountain. Proceed along this road for approx. half a mile and take a left tun (sign posted Old Telegraph) continue along the approach lane to R'Efail Hir.
Description
Rare Opportunity! Extended & greatly refurbished traditional detached 4 bed cottage with 2 acres accessed via a long drive with side paddocks & variety of outbuldings, set in a rural location with tremendous views. Occupies a commanding, elevated position in the well regarded community of Llaneilian, with fabulous views of countryside to St Eilian Church, Coast & Sea. The community of Llaneilian has a historic church, pretty cove/beach and excellent walks. The property has been much improved and extended with tasteful and well presented interiors. Briefly comprising: Sun Porch; Hall; Lounge/Dining Room; Kitchen/Diner & Living Room; Conservatory; Dairy Annexe/Living Room; Well Fitted Contemporary Kitchen; 4 Bedrooms (1 En-suite) & Family Bathroom. Gardens with paddocks; Garage/Workshop; Outbuildings; Having Oil Central Heating and PVCu Double Glazing.
Accommodation
Ground Floor
Double Glazed Timber Door to:-
Sun Room
10' 2'' x 8' 10'' (3.1m x 2.7m)
4 Timber double glazed windows; 2 Velux; Beamed vaulted ceiling; Slate floor finish; Leaded glass timber door to:-
Lounge/Dining Room
23' 11'' x 17' 1'' (7.3m x 5.2m)
2 double glazed sliding patio doors with views to St Eilian Church coast & sea; 3 leaded glass double glazed doors; Traditional cast iron 'Lancashire' fire range; 2 Radiators; Slate Floor
Kitchen/Diner & Living Room
21' 0'' x 13' 9'' (6.4m x 4.19m)
Kitchen with solid pine fitted base & wall units with worktops, including 1 1/2 bowl single drainer sink unit; Cooker hood; Slot in Electric Cooker; Plumbing for dishwasher; Radiator; Quary tiled floor; Clothes dryer.
Central Arch to living area with recess & Rayburn Royal oil burner/cooker; Radiator; Leaded glass window to Conservatory.
Long Inner Hall
45' 11'' x 3' 3'' (14m x 1m)
2 double glazed Velux; Side double glazed window; Radiator; Slate Tiled Floor finish; uPVC double glazed sliding door to Sun Porch.
Further Inner Hall
13' 1'' x 3' 3'' (4m x 1m)
To Conservatory; Hinged loft access cover; Radiator; Slate Floor finish.
Conservatory
12' 2'' x 11' 6'' (3.7m x 3.5m)
Fine Views; Double glazed double door to outside.
Dairy Annexe/Living Room
19' 8'' x 12' 6'' (6m x 3.8m)
Fireplace recess with cast iron range/fire; Leaded glass double glazed window to rear; 2 double glazed Velux; Beamed ceiling; Double glazed window to side; Electric fuse box; Radiator
Kitchen 2
9' 10'' x 8' 10'' (3m x 2.7m)
Fitted range of contemporary base & wall units; Inset singe bowl circular sink & drainer unit; built in oven & hob & canopy extractor; Plumbing for washing machine & space for tumble dryer; Oil fired Central Heating boiler; 4 Leaded glass double glazed window; Double glazed door; Leaded glass feature window to living room; Vaulted ceiling with beams; Extractor unit.
Rear Bedroom 1
19' 4'' (5.9m) red. to 10' 6'' (3.2m) x 12' 2'' (3.7m) red. to 7' 10'' (2.4m)
Leaded glass double glazed window to rear; 2 double glazed Velux; Radiator; Beam; Fireplace.
En-Suite Shower Room
10' 6'' x 4' 11'' (3.2m x 1.5m)
Shower cubicle & Electric shower; Radiator; Pedestal Wash hand basin; Low level W.C.; Tiled walls & floor; Radiator; Leaded glass double glazed window; Extractor unit; Ceiling down-lighters; Cupboard.
Family Bathroom
9' 2'' x 9' 2'' (2.8m x 2.8m)
Corner bath; Pedestal wash hand basin; Low level W.C.; Separate Shower unit with electric shower; Leaded glass double glazed window; Radiator; Tiled Floor & walls; extractor fan; Ceiling down-lighters.
Bedroom 2
17' 0'' x 10' 10'' (5.18m x 3.29m)
Double glazed sliding patio door & new side double glazed window with tremendous views; Radiator
Bedroom 3
13' 9'' x 10' 2'' (4.2m x 3.1m)
Leaded glass double glazed window tremendous views;; Radiator
Bedroom 4
13' 9'' x 7' 10'' (4.2m x 2.4m)
Built in wardrobe & shelving with mirror doors; Built in cupboard with hot water cylinder; Leaded glass double glazed window with tremendous views; Radiator
Externally
Front
Long drive with side paddock area with a grass ramp leading up to a further side paddock. Field gate leads to a large front forecourt area with both concrete & stone sections.
Access to various outbuildings:-
Gate leads to front garden with a patio area which extends around to the side. To the rear there is an enclosed rear slated garden area and patio area leading to the Dairy annexe with old fashioned street lamp and gate to small rear garden area.
There are two paddock areas with the lower paddock area having an outbuilding divided into an open barn & shed. The upper paddock area has access to a pond. In total some 2 acres
Store Shed
18' 1'' x 11' 6'' (5.5m x 3.5m)
Side door & double doors
Small Lean-to Store
Garage/Workshop
32' 10'' x 23' 0'' (10m x 7m)
Sliding double doors
Open Field Shelter/Barn
Gate to upper paddock
Tenure
We understand to be Freehold but confirmation should be obtained via you solicitor prior to purchase.
Services
Mains Water, Electricity & Private Drainage
Facilities
Oil Central Heating System; uPVC Double Glazing
Council Tax 'E'
Energy Rating D
Brochures
Property BrochureFull Details- COUNCIL TAXA payment made to your local authority in order to pay for local services like schools, libraries, and refuse collection. The amount you pay depends on the value of the property.Read more about council Tax in our glossary page.
- Band: E
- PARKINGDetails of how and where vehicles can be parked, and any associated costs.Read more about parking in our glossary page.
- Yes
- GARDENA property has access to an outdoor space, which could be private or shared.
- Yes
- ACCESSIBILITYHow a property has been adapted to meet the needs of vulnerable or disabled individuals.Read more about accessibility in our glossary page.
- Ask agent
Llaneilian, Amlwch
Add an important place to see how long it'd take to get there from our property listings.
__mins driving to your place


Your mortgage
Notes
Staying secure when looking for property
Ensure you're up to date with our latest advice on how to avoid fraud or scams when looking for property online.
Visit our security centre to find out moreDisclaimer - Property reference 12494025. The information displayed about this property comprises a property advertisement. Rightmove.co.uk makes no warranty as to the accuracy or completeness of the advertisement or any linked or associated information, and Rightmove has no control over the content. This property advertisement does not constitute property particulars. The information is provided and maintained by Mon Properties, Amlwch. Please contact the selling agent or developer directly to obtain any information which may be available under the terms of The Energy Performance of Buildings (Certificates and Inspections) (England and Wales) Regulations 2007 or the Home Report if in relation to a residential property in Scotland.
*This is the average speed from the provider with the fastest broadband package available at this postcode. The average speed displayed is based on the download speeds of at least 50% of customers at peak time (8pm to 10pm). Fibre/cable services at the postcode are subject to availability and may differ between properties within a postcode. Speeds can be affected by a range of technical and environmental factors. The speed at the property may be lower than that listed above. You can check the estimated speed and confirm availability to a property prior to purchasing on the broadband provider's website. Providers may increase charges. The information is provided and maintained by Decision Technologies Limited. **This is indicative only and based on a 2-person household with multiple devices and simultaneous usage. Broadband performance is affected by multiple factors including number of occupants and devices, simultaneous usage, router range etc. For more information speak to your broadband provider.
Map data ©OpenStreetMap contributors.





