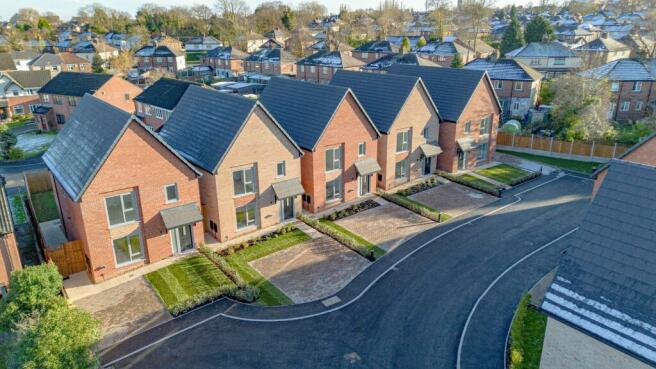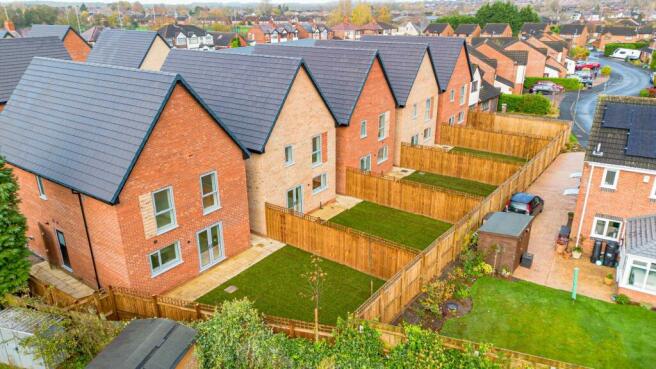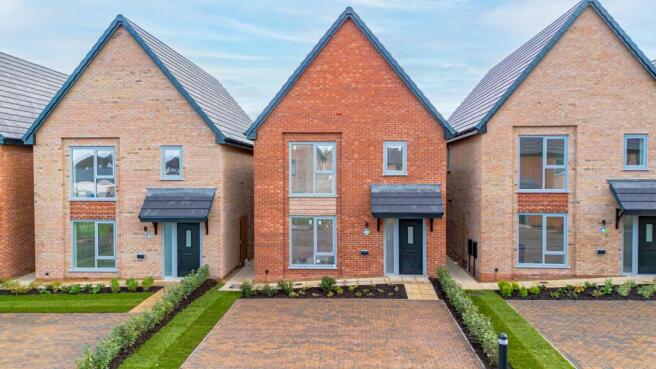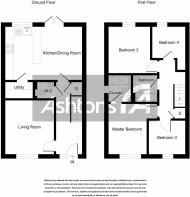
Alder Hey Road, Eccleston, WA10

- PROPERTY TYPE
Detached
- BEDROOMS
4
- BATHROOMS
2
- SIZE
1,263 sq ft
117 sq m
- TENUREDescribes how you own a property. There are different types of tenure - freehold, leasehold, and commonhold.Read more about tenure in our glossary page.
Freehold
Key features
- Situated on Eccleston Green constructed by Edgefold Homes on Alder Hey Road in Eccleston
- The Aspen is a traditional four bedroom detached home which is 1302 sq ft
- Brand new homes, now completed and ready to reserve
- A large open plan kitchen and dining room with breakfast bar and modern handleless kitchen with Neff appliances
- A handy utility room, WC and plentiful storage throughout the home
- Four generous bedrooms including the master with ensuite facilities
- Very sought after location close to all ameneties and constructed to a high specification
- Plot 10 is tucked away in a cul-de-sac position
Description
Constructed in Eccleston, St.Helens, Eccleston Green is a bespoke development of 13 brand new homes located off Alder Hey Road. Positioned in a convenient family location close to local schooling and amenities the development comprises a varying range of detached and semi-detached family homes.
Developers Edgefold Homes have handpicked a palette of external materials to ensure the homes complement their surroundings – where contemporary sophistication meets timeless appeal. They are extremely passionate about delivering the best quality and design and are proud that their standard specification is such a high level that you can move straight in and start enjoying the properties.
About The Property – The Aspen
The Aspen has been designed with modern flexible living in mind, a home which is perfect for families who need living space to work for them. The spacious open plan kitchen/dining area features a stylish kitchen peninsula island unit and has enough space for a large family dining table; the French doors open out onto the garden, making this space perfect for entertaining family and friends.
The feature glass panel in the hallway gives this home a unique feel and the separate spacious lounge is the perfect place to sit back and relax at the end of the day.
The first floor comprises of four bedrooms, two of which are double and the master having an ensuite with double shower. A family bathroom and handy store, complete the first floor of this modern home.
Externally, everything has been carefully planned and thoughtfully realised from the block paved driveways to the larger than average gardens.
Please contact Ashtons New Homes on for further details and to reserve your dream home! Please be aware the marketing pictures may show images from the show home and not the actual property and finishes may vary.
Square Footage: 1302
Parking - Off street
- COUNCIL TAXA payment made to your local authority in order to pay for local services like schools, libraries, and refuse collection. The amount you pay depends on the value of the property.Read more about council Tax in our glossary page.
- Ask agent
- PARKINGDetails of how and where vehicles can be parked, and any associated costs.Read more about parking in our glossary page.
- Off street
- GARDENA property has access to an outdoor space, which could be private or shared.
- Private garden
- ACCESSIBILITYHow a property has been adapted to meet the needs of vulnerable or disabled individuals.Read more about accessibility in our glossary page.
- Ask agent
Energy performance certificate - ask agent
Alder Hey Road, Eccleston, WA10
Add your favourite places to see how long it takes you to get there.
__mins driving to your place
Ashtons Estate Agency is a modern and upbeat agency who's mission is to be refreshingly honest and realistic about property. We are different to other agencies, we always closely examine the market and are constantly looking at ways to improve our service, working with our in-house PR and marketing team our aim is to simply get your property seen by as many buyers as possible and get the quickest sale at the right price.
Your mortgage
Notes
Staying secure when looking for property
Ensure you're up to date with our latest advice on how to avoid fraud or scams when looking for property online.
Visit our security centre to find out moreDisclaimer - Property reference ab4da7c4-efe1-4a03-a6dd-94a83828ce96. The information displayed about this property comprises a property advertisement. Rightmove.co.uk makes no warranty as to the accuracy or completeness of the advertisement or any linked or associated information, and Rightmove has no control over the content. This property advertisement does not constitute property particulars. The information is provided and maintained by Ashtons Estate Agency, St Helens. Please contact the selling agent or developer directly to obtain any information which may be available under the terms of The Energy Performance of Buildings (Certificates and Inspections) (England and Wales) Regulations 2007 or the Home Report if in relation to a residential property in Scotland.
*This is the average speed from the provider with the fastest broadband package available at this postcode. The average speed displayed is based on the download speeds of at least 50% of customers at peak time (8pm to 10pm). Fibre/cable services at the postcode are subject to availability and may differ between properties within a postcode. Speeds can be affected by a range of technical and environmental factors. The speed at the property may be lower than that listed above. You can check the estimated speed and confirm availability to a property prior to purchasing on the broadband provider's website. Providers may increase charges. The information is provided and maintained by Decision Technologies Limited. **This is indicative only and based on a 2-person household with multiple devices and simultaneous usage. Broadband performance is affected by multiple factors including number of occupants and devices, simultaneous usage, router range etc. For more information speak to your broadband provider.
Map data ©OpenStreetMap contributors.





