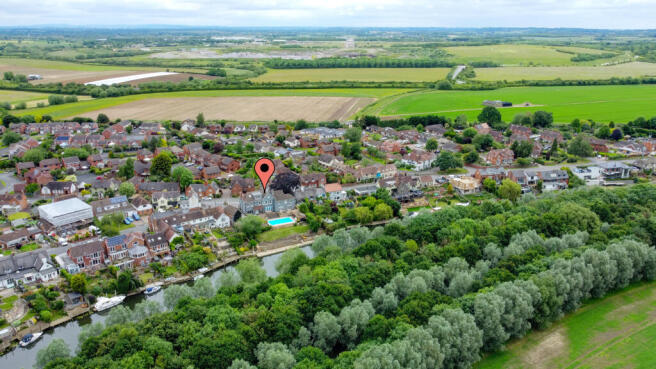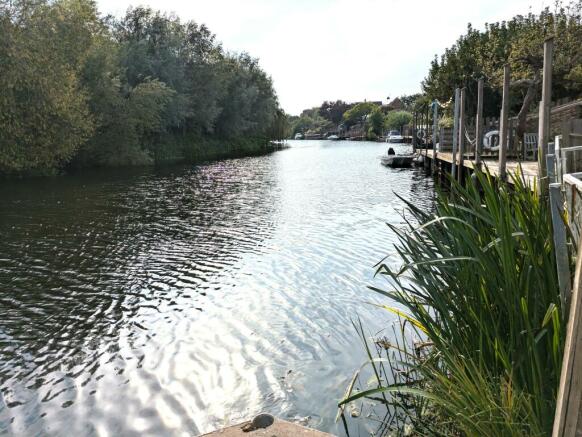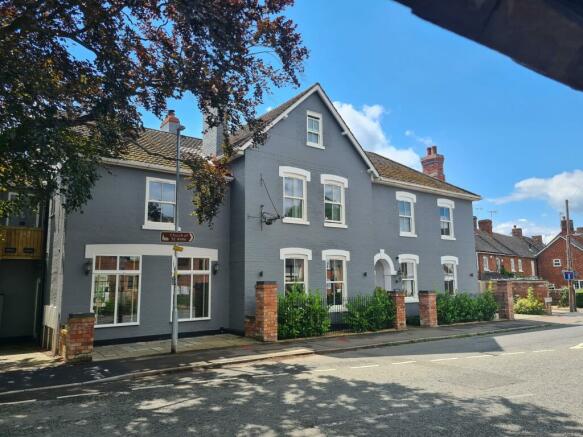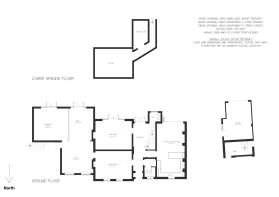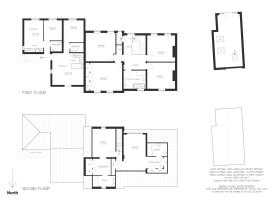Main Road, Wyre Piddle, Pershore, WR10

- PROPERTY TYPE
Detached
- BEDROOMS
6
- BATHROOMS
3
- SIZE
5,500-5,670 sq ft
511-527 sq m
- TENUREDescribes how you own a property. There are different types of tenure - freehold, leasehold, and commonhold.Read more about tenure in our glossary page.
Freehold
Key features
- Riverside main house comprises of 6 bedrooms with 2 en suites and dressing areas
- 2 separate income generating rental apartments (one with holiday let planning) with independent access
- South facing garden offering heated 10 metre swimming pool and views along River Avon
- Detached garage with front store and planning for additional holiday let above garage
- Riverside location with 35 metre dock offering mooring rights
- Driveway to main house leading through double gates with multiple tandem spaces leading to garage
- 25 minute drive from Broadway and access to the Cotswolds
- Main house accommodation includes a gym, office, reception rooms, kitchen diner and cellar
- Additional driveways offering separate parking for residential and holiday lets
- Village location with local pub and access to Pershore town centre
Description
A truly stunning six-bedroom riverside Victorian detached family residence boasting a beautiful riverside location. A south facing aspect to the extensive rear garden offers multiple lounging areas.
Boasting two income generating apartments (independent access), and scope for further investment with planning permission obtained above the current garage for a further holiday apartment. The recently refurbished swimming pool is heated with an air source heat pump housed next to the brick-built pool house. The extensive dock offers opportunities for residential and commercial mooring within the current planning permissions. The main driveway leading to the garage offers multiple tandem spaces. Further driveways offer independent parking for the apartments.
Superbly appointed by the current owners, this wonderful home retains much of its period splendour, whilst also enjoying modern interiors and quality finish throughout. Flowing living space creates the perfect blend of comfort and convenience - ideal for modern family life. A grand reception hallway stages a stunning staircase to the first floor. The rear lounge with wood-burning stove offers patio doors opening onto a large area overlooking the heated pool. The kitchen diner fitted with solid wood units and finished with Quartz worktops exudes elegance and creates a perfect entertaining space with a further wood burner in the dining area and bi-fold doors leading out onto a patio and grassed area. The formal dining room boasts the perfect opportunity to host dinner parties. A study area creates a professional and light workspace leading into a further reception room with patio doors to a terrace giving idyllic views along the River Avon toward Pershore. The gymnasium fitted with a beech floor is light and airy and creates a great space to enhance a healthy lifestyle. The utility room creates a practical room to house all the possessions that you would rather be hidden. A downstairs cloakroom and access to the cellar lead from the hallway.
The first floor of Pidele House offers an extensive landing with a large window offering views to Bredon Hill. The four double bedrooms retain Victorian features with decorative fireplaces and picture rails. The family bathroom offers dual free standing Victorian style washstands, a free-standing Victorian style bath, a separate shower and W.C. There is a large storage cupboard accessed from the landing.
The staircase to the second-floor access two double bedrooms.
The master bedroom has a large dormer window with a multitude of views. Enjoy a soak in the free standing bath within the bedroom area, built in wardrobes in a dressing area lead to the en-suite shower room.
The second double bedroom also includes a dressing area, and en-suite shower room. This room offers access through a door and down steps to the attic offering a wealth of storage.
Outside double gates open to a driveway leading to the rear of the garage where you will find an electric garage door. The garage houses a store to the front of the building. Above the garage planning has been obtained for a further holiday let. French doors have been introduced to the first floor to give views to the river. There is a further driveway to the front of the garage.
The rear garden has multiple patio areas, steps down to the swimming pool and access to the brick-built pool house where the air source heat pump is situated. There is a grassed garden beyond with stepped pathway leading to the dock.
To the side of Pidele House the two apartments are situated with their own independent staircase giving access. There is also a further parking space in front of this side of the building. Both apartments have double bedrooms, fitted kitchens and shower rooms and offer views to the river.
PLEASE NOTE THAT THE VENDOR OF THE PROPERTY IS AN EMPLOYEE OF THE COMPANY SELLING THE PROPERTY
IN PARTNERSHIP WITH NESTED.
PLEASE NOTE THAT PIDELE HOUSE IS A FREEHOLD PROPERTY. SPINDRIFT AND RIPPLE ARE LEASEHOLD APARTMENTS. WITHIN THE SALE OF THE LEASEHOLD PROPERTIES WILL INCLUDE PURCHASE OF THE FREEHOLD TITLE.
- COUNCIL TAXA payment made to your local authority in order to pay for local services like schools, libraries, and refuse collection. The amount you pay depends on the value of the property.Read more about council Tax in our glossary page.
- Ask agent
- PARKINGDetails of how and where vehicles can be parked, and any associated costs.Read more about parking in our glossary page.
- Private,Garage,Driveway,EV charging,Gated
- GARDENA property has access to an outdoor space, which could be private or shared.
- Back garden,Patio,Rear garden,Private garden,Front garden
- ACCESSIBILITYHow a property has been adapted to meet the needs of vulnerable or disabled individuals.Read more about accessibility in our glossary page.
- Ask agent
Main Road, Wyre Piddle, Pershore, WR10
Add your favourite places to see how long it takes you to get there.
__mins driving to your place
Your mortgage
Notes
Staying secure when looking for property
Ensure you're up to date with our latest advice on how to avoid fraud or scams when looking for property online.
Visit our security centre to find out moreDisclaimer - Property reference e9c5q6xo_EAF_152175. The information displayed about this property comprises a property advertisement. Rightmove.co.uk makes no warranty as to the accuracy or completeness of the advertisement or any linked or associated information, and Rightmove has no control over the content. This property advertisement does not constitute property particulars. The information is provided and maintained by Nested, Nationwide. Please contact the selling agent or developer directly to obtain any information which may be available under the terms of The Energy Performance of Buildings (Certificates and Inspections) (England and Wales) Regulations 2007 or the Home Report if in relation to a residential property in Scotland.
*This is the average speed from the provider with the fastest broadband package available at this postcode. The average speed displayed is based on the download speeds of at least 50% of customers at peak time (8pm to 10pm). Fibre/cable services at the postcode are subject to availability and may differ between properties within a postcode. Speeds can be affected by a range of technical and environmental factors. The speed at the property may be lower than that listed above. You can check the estimated speed and confirm availability to a property prior to purchasing on the broadband provider's website. Providers may increase charges. The information is provided and maintained by Decision Technologies Limited. **This is indicative only and based on a 2-person household with multiple devices and simultaneous usage. Broadband performance is affected by multiple factors including number of occupants and devices, simultaneous usage, router range etc. For more information speak to your broadband provider.
Map data ©OpenStreetMap contributors.
