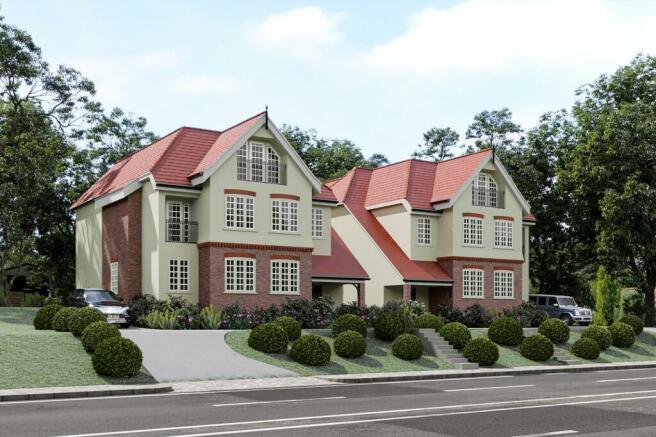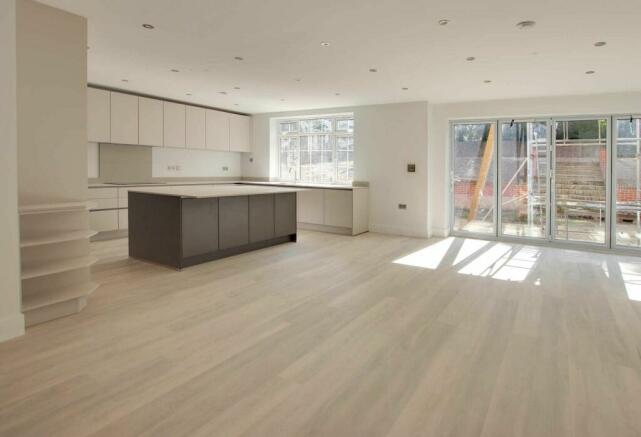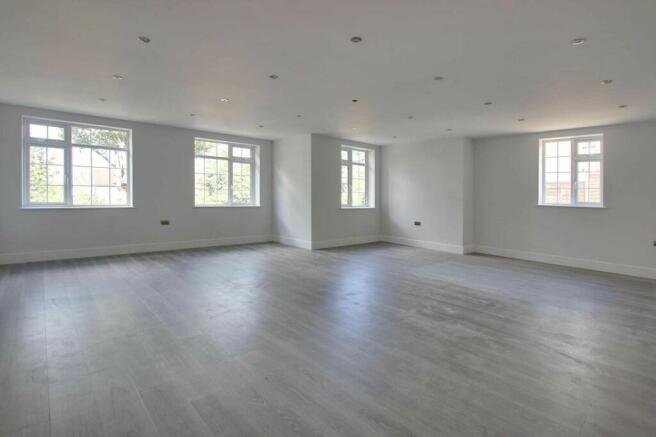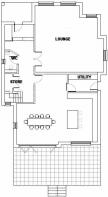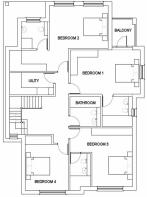
Addiscombe Road, Croydon

- PROPERTY TYPE
Detached
- BEDROOMS
7
- BATHROOMS
5
- SIZE
Ask agent
- TENUREDescribes how you own a property. There are different types of tenure - freehold, leasehold, and commonhold.Read more about tenure in our glossary page.
Freehold
Key features
- Brand New Luxurious Detached Residence
- Seven Bedrooms & Six Bathroom Facilities
- Master Suite With Juliette Balcony, En-Suite & Dressing Room
- Really Spacious Kitchen Dining Room Overlooking Garden
- Four En-Suite Facilities
- Overall Floor Area Approx 374m2 [Approx 4,000sq ft]
- Superbly Located on Whitgift Land Close to Sandilands
- Completion Expected Autumn 2024
Description
Proudly occupying an enviable raised position with leafy outlooks, a grand opus of luxury living awaits those with a discerning eye for exquisite design and unparallelled elegance. This brand-new, expertly crafted 7-bedroom detached house offers a rare opportunity to experience the pinnacle of sophistication in a coveted location close to Sandilands, built on Whitgift Foundation land. As you step into this luxurious abode, you are greeted by a sprawling space that exudes grandeur and elegance in every corner. The master suite, a sanctuary of indulgence, boasts a Juliette balcony offering leafy outlooks, an opulent en-suite bathroom, and a spacious dressing room fit for royalty. With a total of five bathroom facilities, each meticulously designed for comfort and style, every morning routine becomes a moment of pampering and relaxation.
The heart of this home lies in its generously proportioned kitchen dining room, a space designed to be the social hub of the household. Overlooking the enchanting garden, it invites you to create culinary masterpieces while basking in the natural light that floods the room. The luxurious fitted kitchen, a testament to modern elegance and functionality, sets the stage for culinary creations that will impress even the most discerning of guests.
Serenity and comfort are seamlessly intertwined throughout, with four en-suite facilities ensuring privacy and convenience for both residents and guests. The overall floor area of approximately 374m2 [4,000sq ft] provides ample room for both luxurious living and entertaining on a grand scale, offering endless possibilities for personalisation and customisation. Anticipated to be completed by Autumn 2024, this residence promises a lifestyle of unparallelled sophistication and convenience. Rarely do homes of this calibre come onto the market, making this a truly exceptional opportunity that needs to be seen to be fully appreciated.
Rear Garden
26m x 18m
A large rear garden where landscaping is planned to provide a large patio, lawn and shrub borders. This large garden also has a secluded feel.
- COUNCIL TAXA payment made to your local authority in order to pay for local services like schools, libraries, and refuse collection. The amount you pay depends on the value of the property.Read more about council Tax in our glossary page.
- Band: G
- PARKINGDetails of how and where vehicles can be parked, and any associated costs.Read more about parking in our glossary page.
- Ask agent
- GARDENA property has access to an outdoor space, which could be private or shared.
- Rear garden
- ACCESSIBILITYHow a property has been adapted to meet the needs of vulnerable or disabled individuals.Read more about accessibility in our glossary page.
- Ask agent
Energy performance certificate - ask agent
Addiscombe Road, Croydon
Add an important place to see how long it'd take to get there from our property listings.
__mins driving to your place
Your mortgage
Notes
Staying secure when looking for property
Ensure you're up to date with our latest advice on how to avoid fraud or scams when looking for property online.
Visit our security centre to find out moreDisclaimer - Property reference 6d6166a5-0aaa-4dd4-b5ca-5b06bb2c6612. The information displayed about this property comprises a property advertisement. Rightmove.co.uk makes no warranty as to the accuracy or completeness of the advertisement or any linked or associated information, and Rightmove has no control over the content. This property advertisement does not constitute property particulars. The information is provided and maintained by Allen Heritage, Shirley. Please contact the selling agent or developer directly to obtain any information which may be available under the terms of The Energy Performance of Buildings (Certificates and Inspections) (England and Wales) Regulations 2007 or the Home Report if in relation to a residential property in Scotland.
*This is the average speed from the provider with the fastest broadband package available at this postcode. The average speed displayed is based on the download speeds of at least 50% of customers at peak time (8pm to 10pm). Fibre/cable services at the postcode are subject to availability and may differ between properties within a postcode. Speeds can be affected by a range of technical and environmental factors. The speed at the property may be lower than that listed above. You can check the estimated speed and confirm availability to a property prior to purchasing on the broadband provider's website. Providers may increase charges. The information is provided and maintained by Decision Technologies Limited. **This is indicative only and based on a 2-person household with multiple devices and simultaneous usage. Broadband performance is affected by multiple factors including number of occupants and devices, simultaneous usage, router range etc. For more information speak to your broadband provider.
Map data ©OpenStreetMap contributors.
