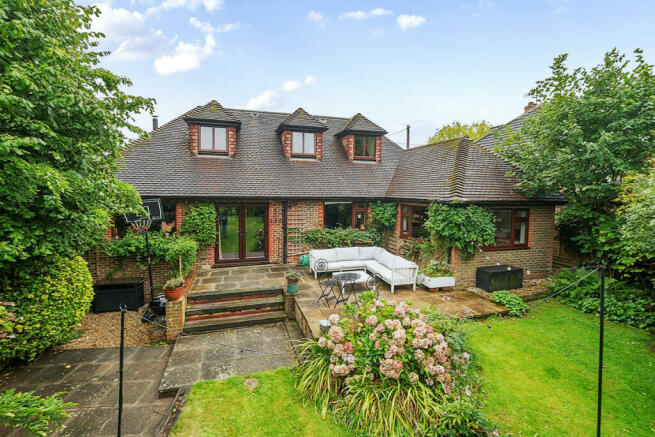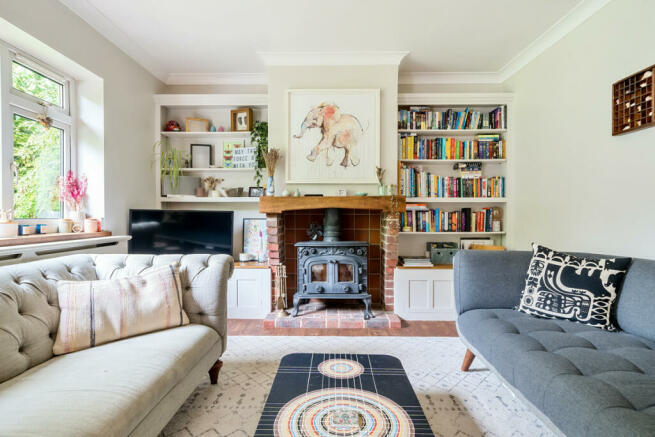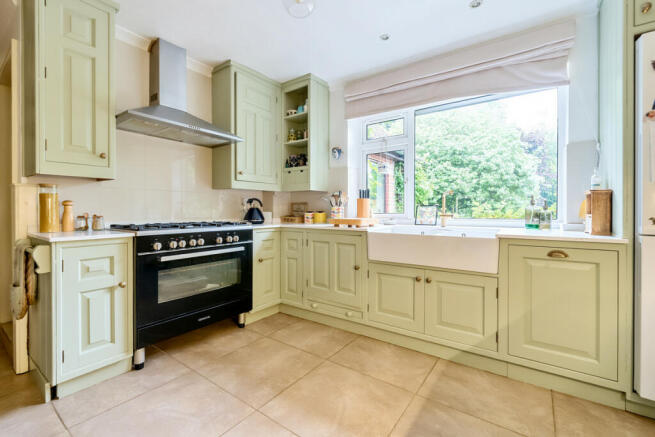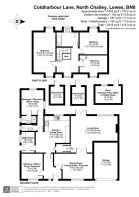
Coldharbour Lane, North Chailey, BN8

- PROPERTY TYPE
Detached
- BEDROOMS
4
- BATHROOMS
2
- SIZE
2,318 sq ft
215 sq m
- TENUREDescribes how you own a property. There are different types of tenure - freehold, leasehold, and commonhold.Read more about tenure in our glossary page.
Freehold
Key features
- Guide Price £875,000 - £900,000
- A larger than average 4 double bedroom detached family home spanning over 2,310 sq ft
- Built in the 1930’s with character features throughout and located on a very quiet no through road in the semi rural location of North Chailey
- A 5 minute drive (30 minute walk) to Newick and a 15 minute drive to Haywards Heath and its mainline station. The School bus for Chailey Secondary School picks up at the end of the road
- Fully fitted re-furbished Kitchen with integrated appliances, underfloor heating and separate utility room
- Large double aspect main bedroom, two further double bedrooms and a re-furbished family bathroom with underfloor heating
- Two multi functional ground floor rooms (one with en-suite shower room) which could both be used as a; Bedroom, office, snug or playroom
- Large 21ft living room with woodburner and private off road driveway providing parking for four vehicles
- Extremely Private and quiet family friendly flat West facing rear garden with two greenhouses and a large 12ft shed
- Public footpath at the end of the no through road (100 yards away from the property) which radiate towards Chailey Common and Newick
Description
**PLEASE WATCH THE PROPERTY WALKTHROUGH VIDEO***
A very well presented and extremely versatile four double bedroom family home. spanning over 2,310 sq ft. This flexible property is located on an exceptionally quiet and private no through road in the desirable semi-rural village of North Chailey. The property comprises in short of; three double bedrooms on the first floor, large family bathroom with underfloor heating, fully fitted re-furbished Kitchen / Dining room with underfloor heating and separate utility room, large 21ft living room with woodburning stove, downstairs cloakroom, Dining room/family room/playroom, two multi-functional ground floor rooms (one with en-suite shower room) which could both be used as a; Bedroom, office, snug or playroom. Extremely private and quiet family friendly flat West facing rear garden with two greenhouses and a large 12ft shed which could easily be converted into a home office or hobby room, private driveway providing parking for four vehicles.
The House
The house is entered by a covered porch where shoes, wellies and even wood could be stored. Through the front door leads into a wide hallway. To the left is a multi functional room which my clients are currently using as an office. There is a window facing the front and fitted storage cupboards which run the length of the room. This room could also be used as a Bedroom, snug or playroom. Beyond this room is a door which leads into the Kitchen / Dining Room which measures 17ft x 16ft. It has a large window facing the rear garden and large stylish sandstone coloured floor tiles with underfloor heating. The kitchen has recently been re-furbished and comprises of; a range of light green shaker style wall and base units, work surfaces, large double white butler sink with mixer tap, space for a range cooker with stainless steel sink unit above and space for a freestanding fridge/freezer. The room is large enough to accommodate a dining room table and chairs and other dining room furniture. There is also a good sized understairs storage cupboard which is accessed from the dining area.
From the kitchen/dining room can be found the utility room which has a window and door to the side of the house. The room has plumbing and space for a washing machine and a dishwasher and space for a dryer, and also houses the boiler. It has a work top surface and provides enough storage for many household appliances. Back into the Kitchen there is an internal door which leads to a small inner hallway where the downstairs cloakroom with window to the side, WC and wash hand basin can be found. At the end of this inner hallway can be found the fourth bedroom with an en-suite shower room which consists of; window to the side, WC, wash hand basin, shower cubicle and underfloor heating. This room measures 11ft x 10ft and has a large window to the side and rear. This room is also very multi-functional as not only would make an ideal guest or teenage bedroom, but also could easily be used as an office, snug or playroom.
From the Kitchen / Dining room moving in a clockwise direction around the house can be found the living room which is a large room measuring 21ft x 17ft. It is a wonderfully light room facing the westerly rear garden with a large window and double glazed patio doors which allow natural daylight to flood into the room. There is a wood burning stove built into the attractive brick built open fireplace making this a wonderfully cosy room in the colder months. The size of this room allows for a variety of living room furniture to be configured. The main staircase to the first floor is located in the living room as well as glazed French internal doors leading into the Dining room/Family room/Playroom. This room measures 17ft x 12ft and is large enough to comfortably serve the purpose (as my clients have it) as a dining room as well as a family room. It would also make an excellent playroom if desired. This room faces the front and has a glazed internal door which leads back onto the hallway by the front door, thus enabling a full 360 degree thoroughfare around the ground floor accommodation.
Stairs rise from the living room to the first floor where a large landing, three double bedrooms and a family bathroom can be found. The main bedroom is double aspect facing the front and rear, and is a light room with plenty of space for a variety of bedroom furniture. Bedroom two is a large double measuring 13ft x 12ft which faces the rear garden. Bedroom 3 faces the front of the house and is comfortably a double bedroom. The landing has a window which faces the front and allows a large amount of natural daylight to flood the landing space and stairwell. The family bathroom has been re-furbished by my clients and comprises of; frosted window to the rear, contemporary floor tiles, panelled bath with mixer taps and a rainfall shower head, WC, circular wash hand basin set within a wooden storage unit, recessed spotlights and underfloor heating. This completes the first floor accommodation.
Agents note
There is a large amount of eaves storage in all three upstairs bedrooms. The ceiling height of the entire upstairs is excellent, and is high enough for even the taller members of the family to feel comfortable.
The Outside
To the front there is a shingle driveway which provides parking for four vehicles. There is a high hedge which borders the front garden from Coldharbour Lane, and provides excellent privacy and seclusion successfully screening the road completely from the front views from the house and front garden. There is a small lawned area to the left of the house by the front porch. The garage is accessed through double wooden doors which open out on the driveway. There is gated side access both sides of the house.
The rear garden is wonderfully private and secluded and is not overlooked by any neighbouring house. This, accompanied by no road noise makes for a particularly peaceful garden to relax and enjoy time in. There is a rear terrace which can be accessed from the living room and is large enough to accommodate a variety of outside furniture. Steps from this terrace take you down to the garden level where another large terrace can be found which is shaded by mature trees. This is again another lovely area to sit out and appreciate the garden. The garden is laid to lawn and is flat which is perfect for a childrens football pitch or trampoline. It is bordered by a variety of mature trees and shrubs. There are two greenhouses which is perfect for the green fingered owner. There is also a small fishpond and a 12ft x 8ft shed. It is currently used by my clients as garden storage, however as it has power and light, it could easily be converted into a home office or hobby room if desired.
Chailey Common
Chailey Common is one of the largest heathland commons in the South of England, covering 450 acres and was designated as a Local Nature Reserve in 1966. It has also been made a Site of Special Scientific Interest (SSSI) for its heathland plants and diverse insect and bird communities.
Chailey Common was recorded in the Domesday Book of 1086 and was used over a long period of time by local people for cutting wood and bracken for fuel and grazing livestock. The current common is split into five sections; Memorial Common, Pound Common, Romany Ridge Common, Red House Common and Lane End Common to the north which is detached from the rest lying east of the A275 and north of the minor road to Fletching. Access is not open though the public can use the existing tracks and footpaths through each of the commons.
To have direct access to this much open space walkable directly from your own doorstep from the public footpath located at the end of Coldharbour Lane is very rare and makes this property extremely unique in its location. The public footpath at the end of Coldharbour Lane also links to Newick so the village can be accessed through countryside as well as along the main road.
Location
Chailey is a village and parish in the Lewes District. The parish consists of the settlements; South Chailey, South Street, Chailey and North Chailey.
It is surrounded by Chailey Common Nature Reserve and has footpaths and bridleways linking with the neighbouring districts and provides good access by road to a number of the surrounding towns. North Chailey has a petrol station with Londis convenience shop about a 15 minute walk away.
Also in Chailey there is a very good historic pub called The Five Bells (2 miles away) which serves local ales and offering a great varied food menu. It is an old coaching house dating back many hundred of years. It has everything you could wish for in a country pub, including; a log fire, cosy bar area, delightful gardens and a well equipped restaurant.
Slightly further down the A275 past the Five Bells is a Jempsons convenience store which is only a 6 minute drive from the house (2.7 miles). The Rainbow pub and carvery in Cooksbridge is only 5.3 miles away further along again on the A275 and the historic town of Lewes with all of its pubs, restaurants and shops is only a 17 minute drive down the A275 from the house.
Schools
There are two schools in the village of Chailey: Chailey St Peters Primary School (1.6 miles away) and Chailey Secondary School (3.3 miles away), both located in South Chailey. There is a school bus for Chailey Secondary School which picks up and drops off at the top of Coldharbour Lane.
There is a variety of other excellent schools in the local area, both state and independent. Newick primary CofE school is just 2 miles away, Fletching CofE, and St Augustines CofE School in Scaynes Hill are both within 3.5 miles. Uckfield secondary school and sixth form college is only 6.7 miles away. The independent Cumnor House and Great Walstead schools are also a short drive away. Oathall Community College (6.1 miles away) is a popular state secondary school and Haywards Heath further education college is only 6.9 miles away. Regular bus services run on the A272 to these schools and colleges.
Transport links
Haywards Heath mainline railway station with its fast services to London Bridge/Victoria/St. Pancras (journey time from 42 minutes) is 6 miles (15 minutes drive) from the house. The property is well positioned to three of the main local roads links; the A272 (directly located from the house at the top of Coldharbour Lane), and the A22 which is 4.5 miles away. Brighton with all of its many amenities and attractions is 16 miles away and Crawley is also 16 miles away. Gatwick airport can be reached in around 35 minutes.
Come and have a look around this fantastic property, and you will experience its wonderful charm and see its potential as a versatile family home. Modern life is always changing - this home can change with you, and give you the perfect balance of countryside living whilst being a short distance from a thriving village and all its conveniences, both well and truly on your doorstep.
West facing rear elevation and terrace area
Living room with woodburner
21'10" x 17'4" (6.65m x 5.28m)
Kitchen / Dining Room with underfloor heating 1
17'4" x 16'0" (5.28m x 4.88m)
Kitchen / Dining Room with underfloor heating 2
17'4" x 16'0" (5.28m x 4.88m)
Kitchen / Dining Room with underfloor heating 3
17'4" x 16'0" (5.28m x 4.88m)
Dining Room / Family Room / Playroom
17'8" x 12'0" (5.38m x 3.66m)
Extremely Private and quiet family friendly flat West facing rear garden
West facing rear terrace
Double aspect Bedroom 1
22'4" x 10'3" (6.81m x 3.12m)
Bedroom 2
13'1" x 12'7" (3.99m x 3.84m)
Bedroom 3
12'7" x 8'0" (3.84m x 2.44m)
Family bathroom with underfloor heating
Large light landing
Bedroom / Playroom / Office / Snug
11'8" x 10'4" (3.56m x 3.15m)
Office / Bedroom / Snug / Playroom
11'9" x 9'11" (3.58m x 3.02m)
Living Room
21'10" x 17'4" (6.65m x 5.28m)
Extremely private and quiet private family friendly flat large West facing rear garden greenhouses and a large 12ft shed
Front elevation and driveway providing parking for four vehicles
Brochures
Brochure 1Brochure 2Brochure 3- COUNCIL TAXA payment made to your local authority in order to pay for local services like schools, libraries, and refuse collection. The amount you pay depends on the value of the property.Read more about council Tax in our glossary page.
- Band: E
- PARKINGDetails of how and where vehicles can be parked, and any associated costs.Read more about parking in our glossary page.
- Yes
- GARDENA property has access to an outdoor space, which could be private or shared.
- Yes
- ACCESSIBILITYHow a property has been adapted to meet the needs of vulnerable or disabled individuals.Read more about accessibility in our glossary page.
- Ask agent
Coldharbour Lane, North Chailey, BN8
Add an important place to see how long it'd take to get there from our property listings.
__mins driving to your place
Your mortgage
Notes
Staying secure when looking for property
Ensure you're up to date with our latest advice on how to avoid fraud or scams when looking for property online.
Visit our security centre to find out moreDisclaimer - Property reference RX415210. The information displayed about this property comprises a property advertisement. Rightmove.co.uk makes no warranty as to the accuracy or completeness of the advertisement or any linked or associated information, and Rightmove has no control over the content. This property advertisement does not constitute property particulars. The information is provided and maintained by TAUK, Covering Nationwide. Please contact the selling agent or developer directly to obtain any information which may be available under the terms of The Energy Performance of Buildings (Certificates and Inspections) (England and Wales) Regulations 2007 or the Home Report if in relation to a residential property in Scotland.
*This is the average speed from the provider with the fastest broadband package available at this postcode. The average speed displayed is based on the download speeds of at least 50% of customers at peak time (8pm to 10pm). Fibre/cable services at the postcode are subject to availability and may differ between properties within a postcode. Speeds can be affected by a range of technical and environmental factors. The speed at the property may be lower than that listed above. You can check the estimated speed and confirm availability to a property prior to purchasing on the broadband provider's website. Providers may increase charges. The information is provided and maintained by Decision Technologies Limited. **This is indicative only and based on a 2-person household with multiple devices and simultaneous usage. Broadband performance is affected by multiple factors including number of occupants and devices, simultaneous usage, router range etc. For more information speak to your broadband provider.
Map data ©OpenStreetMap contributors.






