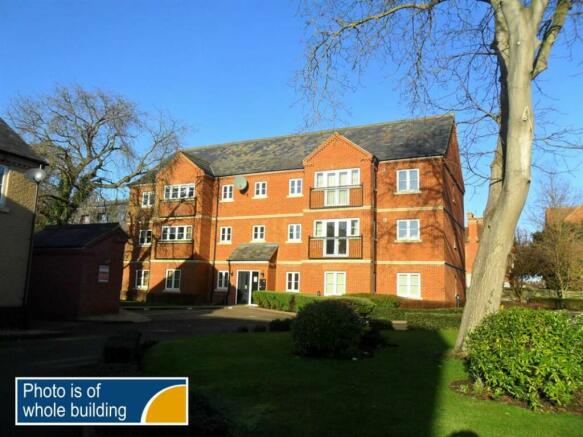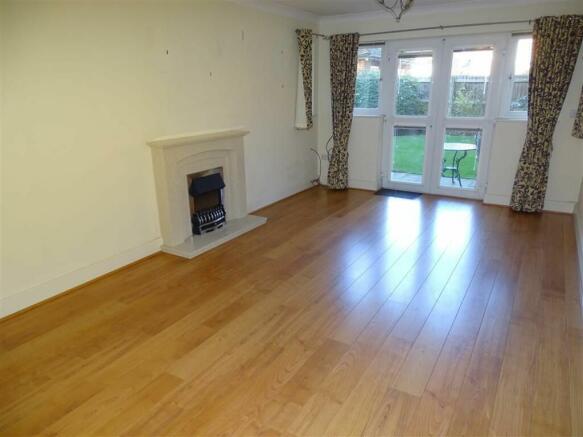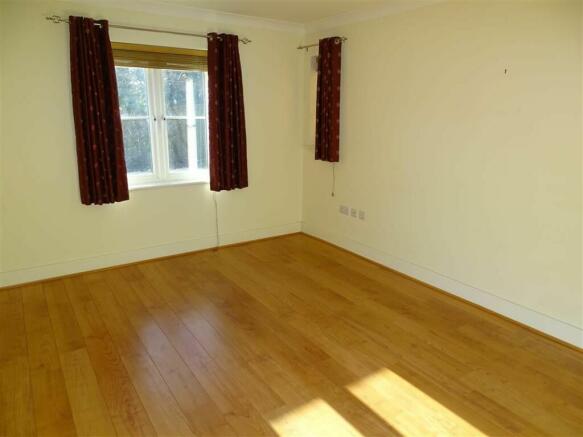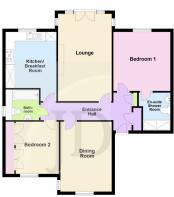Walnut Mews: Central

- PROPERTY TYPE
Ground Flat
- BEDROOMS
2
- BATHROOMS
2
- SIZE
979 sq ft
91 sq m
Key features
- Spacious Gound Floor Flat
- Lounge & Dining Room
- Kitchen/Breakfast Room
- 2 Bedrooms
- Bathroom
- En-suite Shower Room
- Gas Underfloor C/H & uPVC Double Glazing
- Allocated Parking
- No Chain & Popular Location
Description
THIS PURPOSE-BUILT TWO BEDROOM GROUND FLOOR FLAT is believed to have been built around 2007 and has brick elevations and an interlocking tiled roof.
ENERGY PERFORMANCE CERTIFICATE
A copy of the full Energy Performance Certificate is available for inspection at this office.
COUNCIL TAX
Band 'D' payable to Peterborough City Council.
THE ACCOMMODATION is as follows (N.B. All dimensions are approximate) :-
Communal Entrance Lobby: Security entry system.
T-Shaped Entrance Hall: 7' 2" x 3' 8" plus 15' 5" x 3' 7" (2.18m x 1.12m plus 4.70m x 1.09m). Coved ceiling with recessed spotlights. Ceramic tiled floor. 2 built-in storage cupboards. Telephone point.
Lounge: 18' 1" x 11' (5.51m x 3.35m). uPVC double glazed windows with aspects to communal gardens. Coved ceiling. Laminate flooring. uPVC double glazed French doors to communal gardens. Marble fireplace with built-in coal-effect fire. Intercom entry phone.
Dining Room: 14' 5" x 10' 9" (4.39m x 3.28m). uPVC double glazed windows with front and side aspects. Coved ceiling. Laminate flooring.
Kitchen/Breakfast Room: 11' 6" x 10' 10" (3.51m x 3.30m). uPVC double glazed window with aspect to communal gardens. Coved ceiling with recessed spotlights. Walls part tiled. Ceramic tiled floor. Worktops with inset 1 ¼ bowl stainless-steel sink and with drawers and cupboards under. Matching wall-mounted cupboards with concealed lighting under. Built-in "Bosch" double oven and 5-ring gas hob with cooker extractor/light over. Integral "Zanussi" dishwasher and "Hotpoint" washer/dryer. Built-in "Zanussi" fridge and freezer. Built-in broom cupboard housing "Glow-worm Flexicom 30cx" gas-fired boiler serving central heating and hot water.
Master Suite comprising:-
Bedroom 1: 12' 5" x 11' 10" (3.79m x 3.61m). uPVC double glazed window with aspect to communal garden. Coved ceiling. Laminate flooring. Door to:-
En-Suite Shower Room: 7' 2" x 5' 5" average (2.18m x 1.65m average). Coved ceiling with recessed spotlights. Walls part tiled. Ceramic tiled floor. Double shower cubicle with twin showers and glazed sliding door. Hand-basin. W.C. with concealed cistern. Chrome ladder-style towel rail/radiator. Wall-mounted strip light/shaver socket. Extractor fan.
Bedroom 2: 11' 2" x 10' 10" (3.40m x 3.30m) including range of 4 built-in wardrobes. uPVC double glazed window with front aspect. Laminate flooring. Telephone point.
Bathroom: 6' 11" max x 6' 4" max (2.11m max x 1.93m max). uPVC obscured double glazed window. Coved ceiling with recessed spotlights. Walls tiled. Ceramic tiled floor. Panelled bath with mixer tap and shower attachment. Hand-basin. W.C. with concealed cistern. Chrome ladder-style heated towel rail/radiator. Wall-mounted fluorescent strip-light/shaver socket.
OUTBUILDINGS & GARDENS
Allocated parking space (No 11). Communal Gardens. Communal bin store.
VIEWING & DIRECTIONS
Viewing is only by prior arrangement through this Agency.
Leave Peterborough city centre via Thorpe Road, cross the Crescent Bridge. Walnut Mews is on the left, a short distance after the junction into Thorpe Lea Road.
TENURE
We are informed by the Vendor that the property is held on a 125 year lease from October 2007. The vendor also informs us that the service charge for 2021/2022 is £1,320 and the ground rent is £150 per annum. Vacant possession will be given on completion of sale.
SERVICES
It is understood that all mains services are either connected, or are available for connection to the property.
NOTES
None of the appliances or services has been tested and prospective purchasers must satisfy themselves that they are in working order. The floor plan included in these particulars is intended as an approximate guide only and its accuracy is not guaranteed.
The Agents for themselves and for the owner of this property hereby give notice that: (1) These particulars do not in any way constitute an offer or a contract; (2) Any intending purchasers/tenants must not rely on the statements made in these particulars as representations of fact, but must satisfy themselves by inspection or otherwise as to their correctness as they are made without acceptance of any responsibility on the part of the Agents or the owner; (3) No representation whatever in relation to this property is made or given by the Agents or the owner, nor has any person in their employment any authority to make or give any such representation or warranty.
N.B. This property is currently subject to an insurance claim due to some structural issues.
- COUNCIL TAXA payment made to your local authority in order to pay for local services like schools, libraries, and refuse collection. The amount you pay depends on the value of the property.Read more about council Tax in our glossary page.
- Band: D
- PARKINGDetails of how and where vehicles can be parked, and any associated costs.Read more about parking in our glossary page.
- Yes
- GARDENA property has access to an outdoor space, which could be private or shared.
- Ask agent
- ACCESSIBILITYHow a property has been adapted to meet the needs of vulnerable or disabled individuals.Read more about accessibility in our glossary page.
- Ask agent
Walnut Mews: Central
Add an important place to see how long it'd take to get there from our property listings.
__mins driving to your place
Get an instant, personalised result:
- Show sellers you’re serious
- Secure viewings faster with agents
- No impact on your credit score
Your mortgage
Notes
Staying secure when looking for property
Ensure you're up to date with our latest advice on how to avoid fraud or scams when looking for property online.
Visit our security centre to find out moreDisclaimer - Property reference PET0003043. The information displayed about this property comprises a property advertisement. Rightmove.co.uk makes no warranty as to the accuracy or completeness of the advertisement or any linked or associated information, and Rightmove has no control over the content. This property advertisement does not constitute property particulars. The information is provided and maintained by Jolliffe Daking, Peterborough. Please contact the selling agent or developer directly to obtain any information which may be available under the terms of The Energy Performance of Buildings (Certificates and Inspections) (England and Wales) Regulations 2007 or the Home Report if in relation to a residential property in Scotland.
*This is the average speed from the provider with the fastest broadband package available at this postcode. The average speed displayed is based on the download speeds of at least 50% of customers at peak time (8pm to 10pm). Fibre/cable services at the postcode are subject to availability and may differ between properties within a postcode. Speeds can be affected by a range of technical and environmental factors. The speed at the property may be lower than that listed above. You can check the estimated speed and confirm availability to a property prior to purchasing on the broadband provider's website. Providers may increase charges. The information is provided and maintained by Decision Technologies Limited. **This is indicative only and based on a 2-person household with multiple devices and simultaneous usage. Broadband performance is affected by multiple factors including number of occupants and devices, simultaneous usage, router range etc. For more information speak to your broadband provider.
Map data ©OpenStreetMap contributors.







