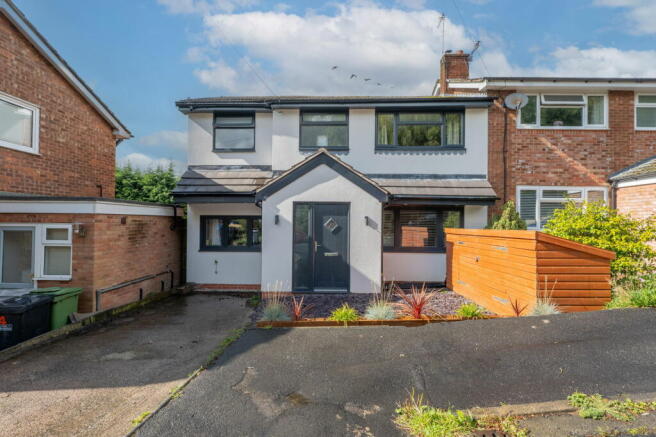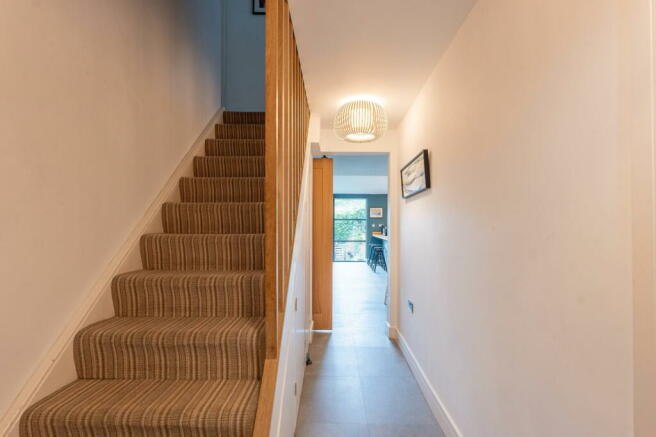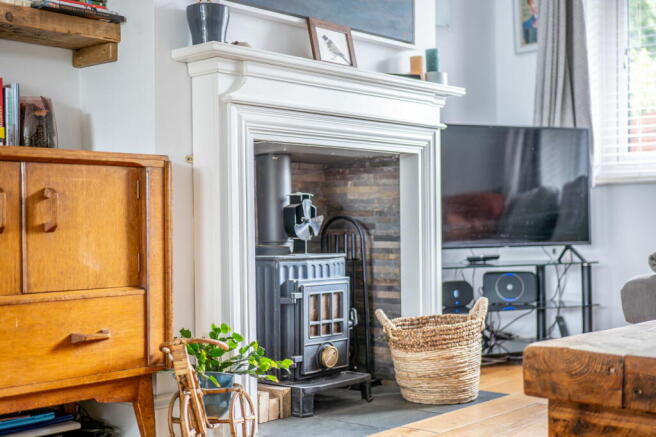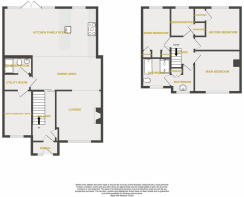Dean Close, Bollington

- PROPERTY TYPE
Semi-Detached
- BEDROOMS
4
- BATHROOMS
2
- SIZE
1,292 sq ft
120 sq m
- TENUREDescribes how you own a property. There are different types of tenure - freehold, leasehold, and commonhold.Read more about tenure in our glossary page.
Freehold
Key features
- Please Quote Ref JS0322 When Calling
- Modern Family Bathroom
- Modern Four Bedroom Semi Detached
- Private Rear Garden
- Front Reception Room
- Off Road Parking
- Open Plan Living Dining Kitchen
- cul-de-sac Location
- Utility Room & Downstairs Shower Room
Description
Situated in the peaceful village of Bollington, to the north of Macclesfield, this exceptional family home offers an enviable combination of modern living and picturesque surroundings. Dean Close, a charming cul-de-sac, provides a quiet setting ideal for families, with convenient access to local amenities, St. John's Primary School, and the scenic Macclesfield Canal and Middlewood Way. The latter, an old railway line now embraced by walkers, cyclists, and horse riders, further enhances the appeal of this location.
This elegantly extended property, upgraded by the current owners in 2021, characterises contemporary family living. Upon entry, a welcoming porch leads into a hallway that opens onto a superb open-plan living space. This area boasts a pitched roof with VELUX windows, allowing natural light to flood the room, and features a modern fitted kitchen with integrated appliances. The space includes a breakfast bar and patio doors that seamlessly connect to the rear garden, creating an ideal environment for family gatherings.
A separate lounge, complete with a wood-burning stove, offers a cosy retreat. Additionally, the ground floor encompasses a utility room, a shower room, and a versatile fourth bedroom that can serve as a home office if desired.
On the first floor, the property provides three generously sized bedrooms, alongside a fifth bedroom or office, and a stylish family bathroom. The property is fully double-glazed and benefits from a Worcester combination boiler installed in 2021, ensuring both comfort and efficiency.
Externally, the home is set back from the road with a tandem driveway and a front garden laid with crushed Welsh slate. The rear garden is fully enclosed, featuring a lawn, two patio areas, and a timber-built home office equipped with power, lighting, internet, and heating.
For further information or to schedule your private viewing tour, please contact us using the details provided.
Local Authority - Cheshire East
Council Tax Band - D
Tenure - Freehold
Ground Floor
Entrance Porch
3ft 2 x 6ft 7 Composite double-glazed door to front elevation with uPVC side window, inset LED down lights, contemporary vertical anthracite radiator and door opening to hallway.
Hallway
12ft 6 x 5ft 7 Two ceiling pendant lights, hard-wired smoke alarm, thermostatic radiator, cupboard housing mains board and electric meter, under stairs storage cupboards with snug office space, and sliding door to open plan living area.
Lounge
12ft 6 x 11ft 4 uPVC double-glazed window to front elevation, ceiling pendant light, thermostatic radiator, power points, tv point, phone point, wooden fire surround with inset wood-burning stove with tiled back and tiled hearth, wood floor and open plan to kitchen living dining space.
Dining Area
7ft 6 x 17ft 8 Two ceiling pennant lights, anthracite radiator and open plan to kitchen family room.
Kitchen Family Room
12ft 1 x 23ft Contemporary fully fitted kitchen featuring a range of wall and base units with Oak butchers block countertops, Belling four ring electric induction hob with a warming plate, two electric ovens and a separate grill, black extractor hood over, white porcelain sink with black mixer tap, integrated fridge, separate freezer, and dishwasher. Aluminium full-length double-glazed window to rear elevation, VELUX window over kitchen, power points, inset LED down lights and tiles to splash back areas. Open to family area.
Family Area
Aluminium double-glazed opening doors and windows to rear elevation, inset LED ceiling spotlights, VELUX window, anthracite radiator and power points.
Fourth Bedroom / Office
11ft3 x 6ft 6 uPVC double in-framed window to front elevation, ceiling pennant light, thermostatic radiator, and power point.
Utility Room
4ft 1 x 6ft 6 LED inset down lights, hardwired smoke alarm, thermostatic radiator, plumbing and space for a washing machine, space for condensing dryer, power point and circular stainless-steel sink with chrome mixer tap.
Downstairs Shower Room
4ft 2 x 6ft 5 A modern white three-piece suite consisting of a double-shower cubicle with an overhead thermostatic shower and an added handheld shower on a riser rail with glazed sliding door, low-level push flush WC and pedestal wash-hand basin with chrome mixer tap. Inset LED downlight’s, extractor fan, anthracite heated towel radiator, extractor fan and tiled shower.
First Floor
Landing
6ft 6 x 7ft Ceiling pendant light, loft hatch with pull down ladder, lighting, and storage in the loft which is partially boarded.
Main Bedroom
10ft 8 x 10ft 5 uPVC double-glazed window to front elevation, ceiling pendant light, thermostatic radiator, and power points.
Second Bedroom
9ft 8 x 10ft 5 reducing to 8ft 7 uPVC double-glazed window to rear elevation, ceiling pendant light, thermostatic radiator, power points and fitted wardrobe with hanging rail.
Third Bedroom
12ft 6 x 6ft 9 uPVC double-glazed window to rear elevation, ceiling pendant light, radiator, power points and fitted wardrobes.
Office
6ft 9 x 7ft uPVC double-glazed window to rear elevation, ceiling pendant light, thermostatic radiator, power point and fitted wardrobe with hanging rail.
Bathroom
7ft x 7ft A modern white suite consisting of a double-ended bath with black mixer tap, low-level push flush WC and walk-in shower with overhead thermostatic shower and a fixed glazed screen. uPVC double-glazed window to front elevation, ceiling light, tiles to splash backs and black heated towel radiate. Vanity sink unit with black mixer tap, ceiling pendant light and bulk heard storage cupboard with shelving.
External
The property is set back from the road behind a concrete driveway and front garden. To the rear of the property, you will find a private garden enclosed by timber fence panelling. There is a lawn and two patio areas plus a timber built outbuilding currently used as a home office with hard-wired internet, power, light and has an electric heater.
DISCLAIMER
CAVEAT EMPTOR - it is the buyer's responsibility to verify and check that all the information is correct and that all goods and services are in working order before committing to purchase the property. My details are worked in conjunction with my sellers and collectively we aim to ensure that the information provided at the time of advertising is correct and as accurate as possible, however their accuracy is not a guarantee and the information provided does not form part of a contract and are not to be relied upon as statements of fact but only as a guide - particularly relating to specifics of a lease under a leasehold or freehold property. Any services and appliances listed in the information set out above have not been tested by me and there is no guarantee is given in relation to their operational ability or efficiency. All measurements have been taken with a 'laser measure' and are provided as a guide to buyers only and are not to be taken as exact measurements. Any fixtures and fittings to be included in the sale of the property, even if mentioned above should be clarified with your solicitor before committing to purchase.
- COUNCIL TAXA payment made to your local authority in order to pay for local services like schools, libraries, and refuse collection. The amount you pay depends on the value of the property.Read more about council Tax in our glossary page.
- Band: D
- PARKINGDetails of how and where vehicles can be parked, and any associated costs.Read more about parking in our glossary page.
- Off street
- GARDENA property has access to an outdoor space, which could be private or shared.
- Private garden
- ACCESSIBILITYHow a property has been adapted to meet the needs of vulnerable or disabled individuals.Read more about accessibility in our glossary page.
- Ask agent
Dean Close, Bollington
Add your favourite places to see how long it takes you to get there.
__mins driving to your place
Your mortgage
Notes
Staying secure when looking for property
Ensure you're up to date with our latest advice on how to avoid fraud or scams when looking for property online.
Visit our security centre to find out moreDisclaimer - Property reference S1078209. The information displayed about this property comprises a property advertisement. Rightmove.co.uk makes no warranty as to the accuracy or completeness of the advertisement or any linked or associated information, and Rightmove has no control over the content. This property advertisement does not constitute property particulars. The information is provided and maintained by eXp UK, North West. Please contact the selling agent or developer directly to obtain any information which may be available under the terms of The Energy Performance of Buildings (Certificates and Inspections) (England and Wales) Regulations 2007 or the Home Report if in relation to a residential property in Scotland.
*This is the average speed from the provider with the fastest broadband package available at this postcode. The average speed displayed is based on the download speeds of at least 50% of customers at peak time (8pm to 10pm). Fibre/cable services at the postcode are subject to availability and may differ between properties within a postcode. Speeds can be affected by a range of technical and environmental factors. The speed at the property may be lower than that listed above. You can check the estimated speed and confirm availability to a property prior to purchasing on the broadband provider's website. Providers may increase charges. The information is provided and maintained by Decision Technologies Limited. **This is indicative only and based on a 2-person household with multiple devices and simultaneous usage. Broadband performance is affected by multiple factors including number of occupants and devices, simultaneous usage, router range etc. For more information speak to your broadband provider.
Map data ©OpenStreetMap contributors.




