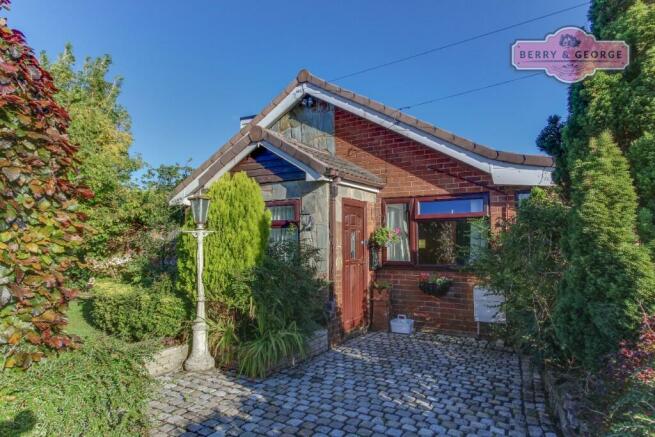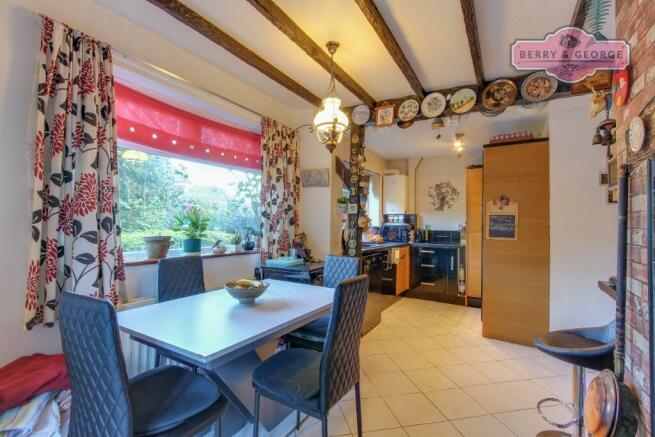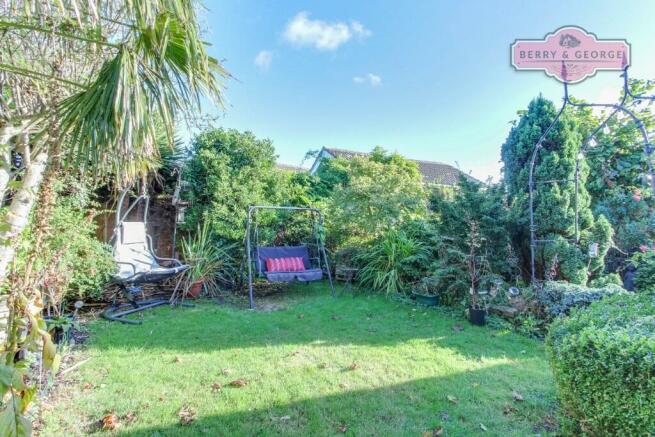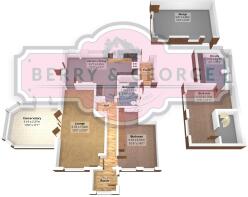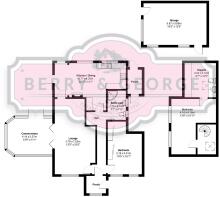
Well Street, Buckley, Flintshire, CH7
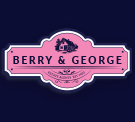
- PROPERTY TYPE
Detached Bungalow
- BEDROOMS
2
- BATHROOMS
2
- SIZE
Ask agent
- TENUREDescribes how you own a property. There are different types of tenure - freehold, leasehold, and commonhold.Read more about tenure in our glossary page.
Freehold
Key features
- TWO BEDROOM DETACHED DORMER BUNGALOW
- UNIQUE AND VERSATILE ACCOMODATION
- CLOSE TO ALL AMENITIES
- BEAUTIFUL REAR GARDEN
- SOUGHT AFTER AREA OF BUCKLEY
- OPEN PLAN LOUNGE / CONSERVATORY
- PRIVATE AND ENCLOSED REAR GARDEN
Description
We do the same as all other estate agents, we just do it that much better. How? Easy, we have better photos, a better more detailed write-up, honest opinion, we're open longer and we have normal down to earth people working with us, just like you! It's really that easy to be so much better...all backed up by our fantastic Google reviews.
We completely understand just how stressful selling and buying can be as we too have been there in your shoes. But we also know, that with the right family environment behind you every step of the way throughout this process, that you'll see just how much easier it is for you. So choose Berry and George Estates to help make your move better.
Call Beth 'in-house' Voted Mortgage Broker of the year for the past two years for the best Professional Free Mortgage Advice available, just Google 'LoveMortgages Mold' and read their fabulous reviews, which back this up.
Well Street lies on the very edge of Buckley where the suburban sprawl gives way to open fields and provides peace, quiet and views across to the adjacent hills but not at the cost of the convenience we all seek in order to make our lives as easy as possible. From here it is perfectly possible to walk into the town centre, though I doubt you would carry back the spoils of a trip to Aldi in one trip, so perhaps it is just as well that the home is mere yards away from the main bus route for the days when getting the car out is simply too much faff. Sitting on a corner plot where Bryn Awelon joins Well Street is where we find this intriguing home with its unusual features and individual atmosphere, but what makes it so? Let's see.
Its corner location allows for two separate entrances, one on each of the roads. The Well Street entrance take us onto a block paved drive large enough for a single parking space, where a brick porch stands proud of the gable end on the property. To the left is a small lawn which is surrounded by a high hedge including an established tree and with a miniature box hedge marking the inner edge of the lawn and gives the whole a 'Secret Garden' feel.
Entering the porch we find a useful space for the hanging of wet coats and shoes that have no place further into the home, before a semi glazed inner door gives access to the main hallway with its attractive and practical ceramic flooring. Immediately to our left is the door into the lounge, a bright and cheerful room with a large picture window to the front and folding semi glazed doors opening into the conservatory. This in turn provides a welcome addition to the space and, being largely sheltered by the trees and shrubs outside is never overlooked, ensuring complete privacy. But the lounge's big surprise is found back in the main body of the room where a bespoke spiral staircase swings around, taking us to the first floor.
Mounting the stairs, feeling a bit like Errol Flynn sword fighting his way up to free our heroine from the evil clutches of some dastardly historical villain, we arrive on the landing. Straight ahead is a stylish wooden door into a useful storage area in what was once the loft cavity while to our right is the door into the bedroom. This large double room is both stylish and atmospheric with two separate windows ensuring generous light levels, along with all the space you could realistically need for storage. Off here is what I can best describe as an ante room because it is unlike any en-suite I have yet encountered. Yes, there is a loo and hand basin but also, there is an office desk, a chest of drawers, a row of bedroom style cupboards with a microwave on top... It is undoubtedly an en-suite but it is also so much more and should give you many ideas on how to adapt it to your particular needs.
Returning to the hall and moving towards the rear we enter the kitchen, where the ceramic floor changes to a more contemporary lighter beige colour which reflects the light very well. This has been configured to provide not only a formal kitchen but also a comfortable living area with a fully glazed patio door opening unsurprisingly onto a small patio to the side of the home, the perfect spot to enjoy your morning coffee. This space is completed by a very convincing looking electric 'log burner' nestling in a farmhouse style ingle nook fireplace opposite the dining table. The kitchen portion of the room is set out in a deep 'U' formation lined with work tops and storage units beneath, some of them housing the modern technology without which we seem unable to exist in the 21st century and finished off with twin eye level ovens, so we don't even have to bend down. Trust me, this will become important one day...
Moving back down the hallway towards the front of the home we come to the family bathroom, attractively fitted out in fashionable patterned green tiles and containing a suite of pedestal hand basin, lavatory and a corner mounted glass shower cubicle.
Finally, back beside the front entrance and conveniently placed adjacent to the bathroom is the second bedroom. I mention its convenient positioning because of the way it would be ideally suited to a less nimble occupant such as an elderly relative or even, in the fullness of time yourself because a little forward planning can never go amiss. The room, already a generously sized double is made to feel even larger by the use of mirror fronted fitted wardrobes, while the forward facing picture windows mean you are never short of natural light. During the day, obvs.
I have yet to mention the garden but this is something that can never be forgotten such is its intricacy, serenity and simple beauty. Most easily accessed via the patio door in the dining room, we are immediately surrounded by a riot of colour and texture where a central lawn is surrounded by an almost impenetrable barrier of trees and established shrubs, ensuring complete privacy. To the other side of the garden the mood changes slightly for here, a maze of paved paths weave around raised beds offering a wealth of features including a small pond, a probable haven for seasonal frogs. Seemingly everywhere you look there is another place to sit and admire the surroundings, and there is much to admire. Needless to say, all this will need a degree of maintenance and to this end, at the bottom of the garden is a large store for all the necessary equipment, still leaving space for a comprehensive workshop. As a place to dream, this garden is hard to beat and, even harder to realise you are actually sitting in suburbia and not in some figment of a febrile imagination. If you cannot relax here you don't need a garden, you need therapy.
Useful information:
COUNCIL TAX BAND:
ELECTRIC & GAS BILLS: TBC
WATER BILL: TBC
Photos are taken with a WIDE ANGLE CAMERA so PLEASE LOOK at the 3D & 2D floor plans for approximate room sizes as we don't want you turning up at the home and being disappointed, courtesy of planstosell.co.uk:
All in all this is a singular home and as such, it needs a singular new owner. Someone who appreciates the unusual and the quirky, the beauty of the sort of garden that inspires the contestants at Chelsea, but in a compact and accessible package. It offers comfortable accommodation in a convenient location and is in excellent overall condition but that bald statement fails to do it justice, as the way the grounds are laid out makes it so much more. So if two bedrooms are enough for your needs, you have an excitable imagination and appreciate the beauty of the outdoors this could easily be the one for you.
Call Beth 'in-house' Voted Mortgage Broker of the year for the past two years for the best
Free Mortgage Advice available, just Google 'LoveMortgages Mold' and read their fabulous reviews, which back this up.
Berry and George are here to help you throughout the buying and selling process, nothing is too small for us to help you with - please feel free to call us to discuss anything with regards to buying or selling.
This write up is only for light hearted reading and should be used for descriptive purposes only, as some of the items mentioned in it may not be included in the final guide price and may not be completely accurate - so please check with the owners before making an offer
1. MONEY LAUNDERING REGULATIONS: Intending purchasers will be asked to produce identification documentation at a later stage and we would ask for your co-operation in order that there will be no delay in agreeing the sale.
2. General: While Berry and George endeavour to make our sales particulars fair, accurate and reliable, they are only a general guide to the property and, accordingly, if there is any point which is of particular importance to you, please contact Berry & George Ltd and we will be pleased to check the position for you, especially if you are contemplating travelling some distance to view the property.
3. Measurements: These approximate room sizes are only intended as general guidance. You must verify the dimensions carefully before ordering carpets or any built-in furniture.
4. Services: Please note we have not tested the services or any of the equipment or appliances in this property, accordingly we strongly advise prospective buyers to commission their own survey or service reports before finalising their offer to purchase.
5. MISREPRESENTATION ACT 1967: THESE PARTICULARS ARE ISSUED IN GOOD FAITH BUT DO NOT CONSTITUTE REPRESENTATIONS OF FACT OR FORM PART OF ANY OFFER OR CONTRACT. THE MATTERS REFERRED TO IN THESE PARTICULARS SHOULD BE INDEPENDENTLY VERIFIED BY PROSPECTIVE BUYERS. NEITHER BERRY & GEORGE Ltd NOR ANY OF ITS EMPLOYEES OR AGENTS HAS ANY AUTHORITY TO MAKE OR GIVE ANY REPRESENTATION OR WARRANTY WHATEVER IN RELATION TO THIS PROPERTY!
UNAUTHORISED COPY OF THESE SALES PARTICULARS OR PHOTOGRAPHS WILL RESULT IN PROSECUTION - PLEASE ASK BERRY & GEORGE LTD FOR PERMISSION AS WE OWN THE RIGHTS!
- COUNCIL TAXA payment made to your local authority in order to pay for local services like schools, libraries, and refuse collection. The amount you pay depends on the value of the property.Read more about council Tax in our glossary page.
- Ask agent
- PARKINGDetails of how and where vehicles can be parked, and any associated costs.Read more about parking in our glossary page.
- Driveway
- GARDENA property has access to an outdoor space, which could be private or shared.
- Rear garden,Front garden
- ACCESSIBILITYHow a property has been adapted to meet the needs of vulnerable or disabled individuals.Read more about accessibility in our glossary page.
- Ask agent
Energy performance certificate - ask agent
Well Street, Buckley, Flintshire, CH7
Add your favourite places to see how long it takes you to get there.
__mins driving to your place
Berry & George is a family business, named in honour of my 2 amazing children, and we are here to provide the very best services when it comes to buying and selling your home.
Having been through the house buying process many times in my life, I understand first hand from your side how stressful a time it can be, that?s why we aim to not only provide an exceptional marketing package, but also an excellent tailored service to ensure we can make your move as comfortable as we can.
We work alongside some excellent partners who can help in the process, such as an independent mortgage broker service and independent local solicitors so whatever help you need we are here for you.
We charge a set fee with no hidden extras and are quite unique in that we are open for you 7 days a week and have no contract to tie you in if you no longer require our services.
Contact us for any information about our services at info@berryandgeorge.co.uk
Your mortgage
Notes
Staying secure when looking for property
Ensure you're up to date with our latest advice on how to avoid fraud or scams when looking for property online.
Visit our security centre to find out moreDisclaimer - Property reference BG190924LM. The information displayed about this property comprises a property advertisement. Rightmove.co.uk makes no warranty as to the accuracy or completeness of the advertisement or any linked or associated information, and Rightmove has no control over the content. This property advertisement does not constitute property particulars. The information is provided and maintained by Berry and George, Mold. Please contact the selling agent or developer directly to obtain any information which may be available under the terms of The Energy Performance of Buildings (Certificates and Inspections) (England and Wales) Regulations 2007 or the Home Report if in relation to a residential property in Scotland.
*This is the average speed from the provider with the fastest broadband package available at this postcode. The average speed displayed is based on the download speeds of at least 50% of customers at peak time (8pm to 10pm). Fibre/cable services at the postcode are subject to availability and may differ between properties within a postcode. Speeds can be affected by a range of technical and environmental factors. The speed at the property may be lower than that listed above. You can check the estimated speed and confirm availability to a property prior to purchasing on the broadband provider's website. Providers may increase charges. The information is provided and maintained by Decision Technologies Limited. **This is indicative only and based on a 2-person household with multiple devices and simultaneous usage. Broadband performance is affected by multiple factors including number of occupants and devices, simultaneous usage, router range etc. For more information speak to your broadband provider.
Map data ©OpenStreetMap contributors.
